

Round Table House, Ronague, Castletown
4 bed 2 bath 3 rec
£599,000
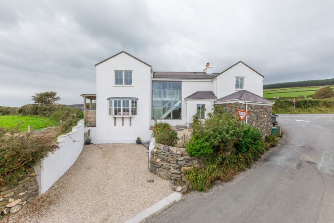
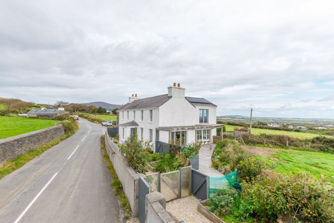
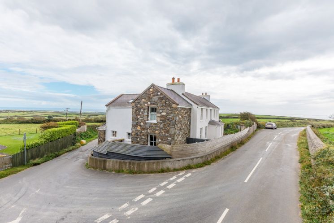
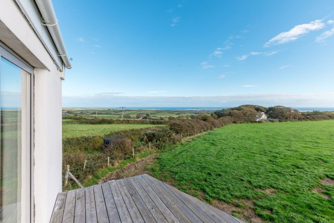
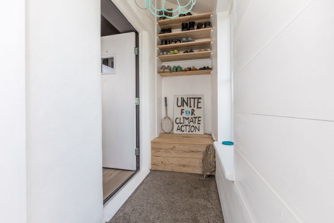
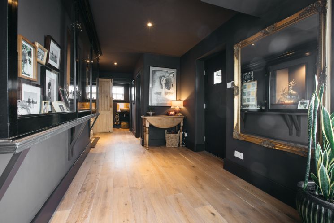
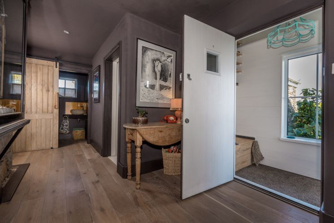
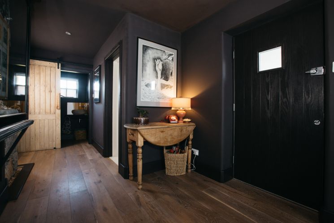
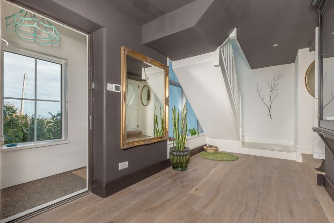
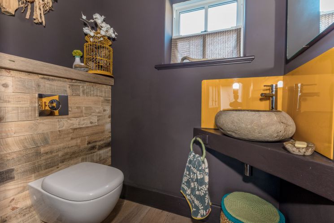
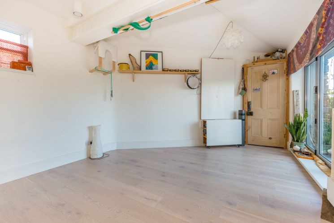
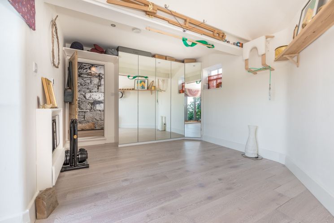
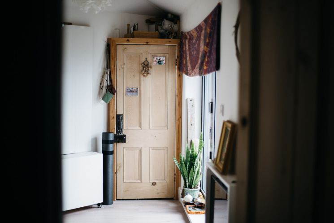
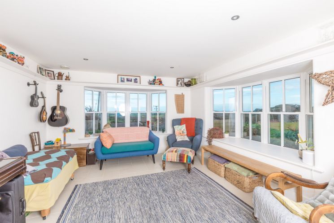
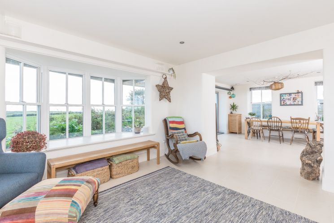
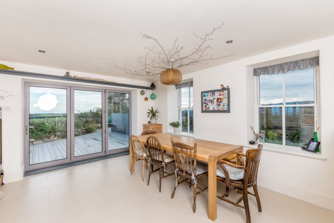
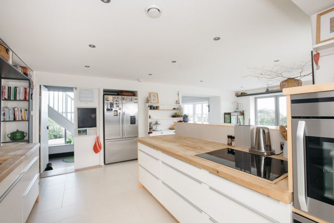
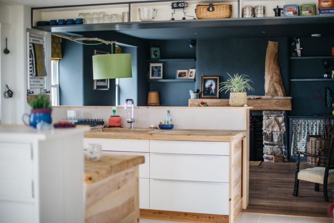
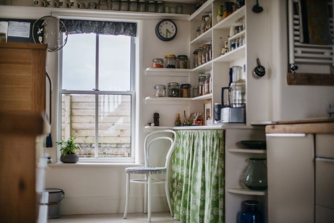
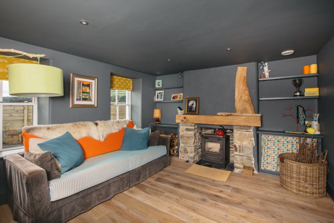
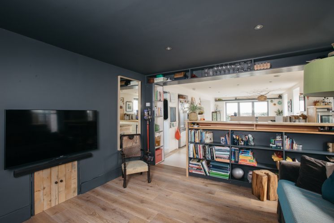
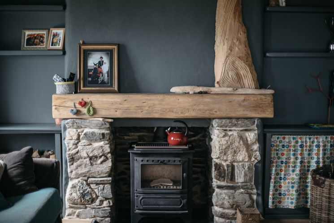
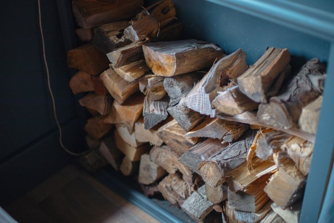
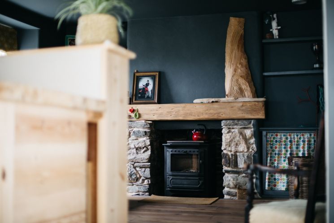
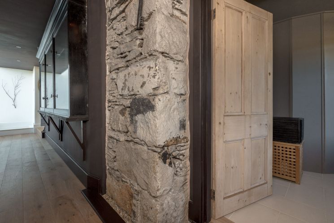
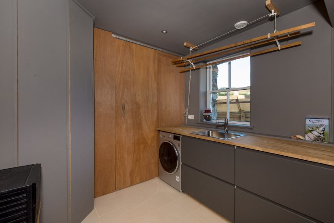
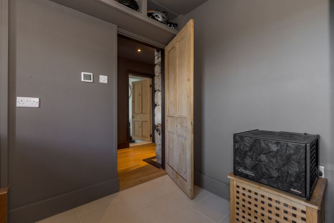
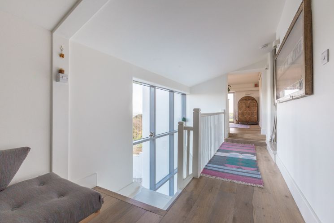
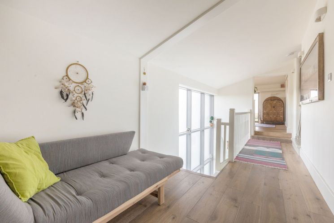
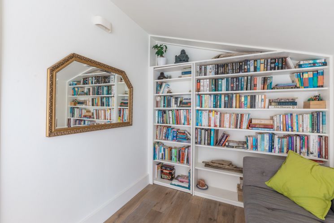
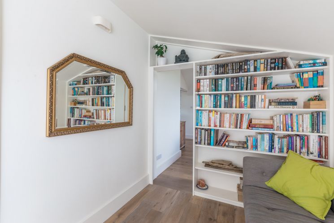
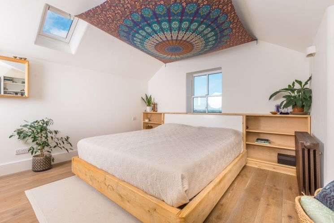
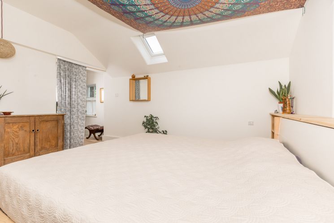
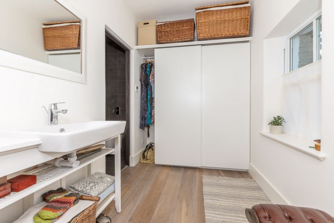
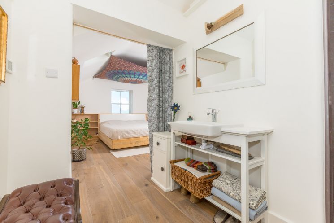
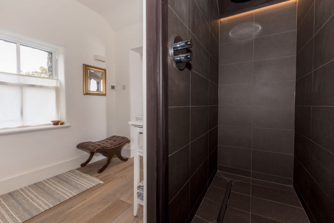
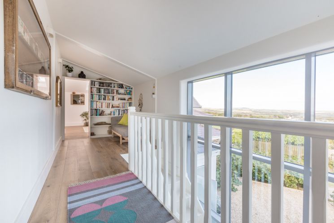
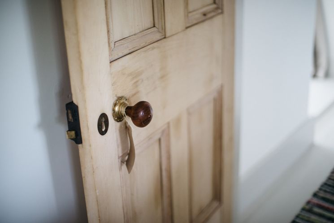
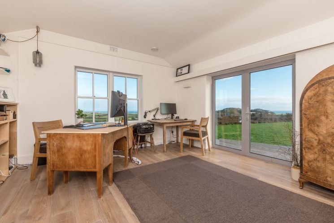
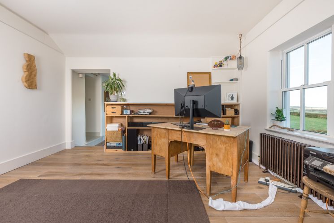
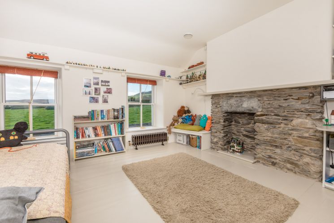
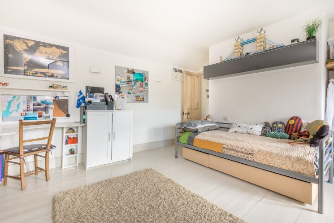
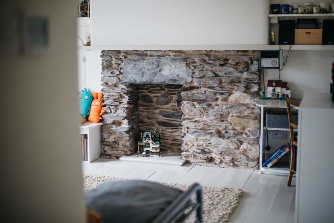
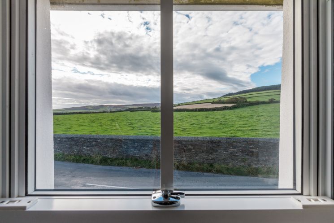
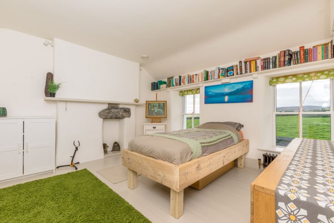
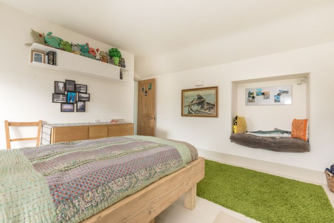
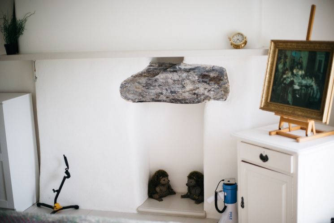

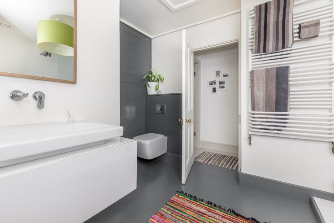
An increasingly rare opportunity to acquire a rural lifestyle home set in open countryside with far reaching panoramic views towards the southern coastline. Originating from a former Coaching Inn this immaculate home has been extensively and sympathetically extended to produce impressive family accommodation comprising of a feature welcoming reception hall, living room, stunning dining kitchen, lounge with a lovely stove for those cosy nights in, and family room with bi-folding doors currently being used as a yoga room. There is also a utility room and a ground floor cloakroom (WC). To the first floor is the secret master bedroom with luxury en-suite wet room all of which is concealed behind a fitted book shelf. There are an additional three double bedrooms, one of which is being used as a study with bi-folding doors opening on to the balcony and there is a family bathroom with a separate shower.
The heating is ecologically provided from solar panelling, a back boiler and traditional LPG.
This home stands in a comfortable plot with garden areas, paved patios including a kitchen/market garden and at the front of the property is the driveway providing off road parking.
An internal inspection of this property is considered essential.
- Lime rendered to exterior of property
- Insulated to thehigheststandard
- Whole house Mechanical Heat Recovery and Ventilation system
- Ethernet wiring to every room (important for home working :) )
- Acoustic insulation (making this a quiet house)
- Underfloor heating for entire downstairs and upstairs en-suite
- Feature radiators in upstairs rooms
- There is a thermal store which combines the solar, wood burning back boiler and gas boiler into one heat source. This is future proofed ready for a heat-pump.
Inclusions All fitted floor coverings, blinds and light fittings (excluding stairwell in reception hall)
Gross Rates Payable 2020/2021
Treasury £650.33
Tenure Freehold
Appliances:
- Electric double oven
- 4-ring ceramic hob
- Dishwasher
Heating Ecologically provided from solar paneling, a back boiler and traditional LPG. Underfloor heating for entire downstairs and upstairs en-suite. Feature radiators in upstairs rooms. There is a thermal store which combines the solar, wood burning back boiler and gas boiler into one heat source. This is future proofed ready for a heat-pump.
Windows Double glazing