

Overdale, Quarterbridge Road, Douglas
5 bed 3 bath 2 rec
£649,000
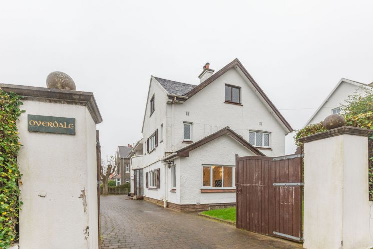
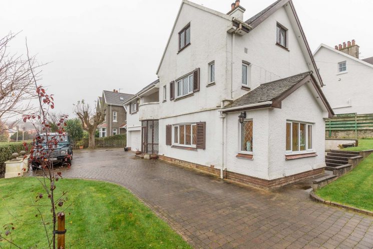
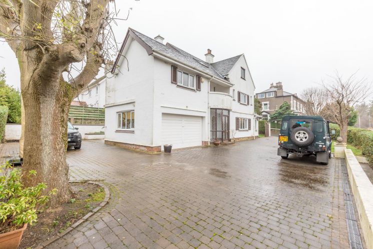
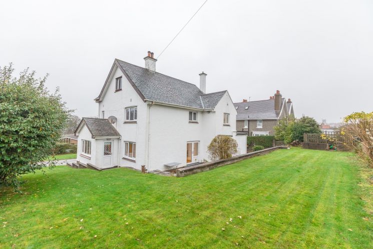
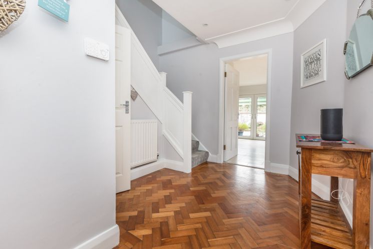
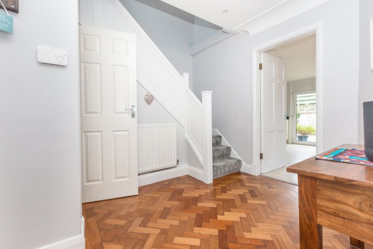
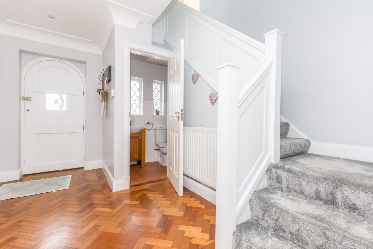
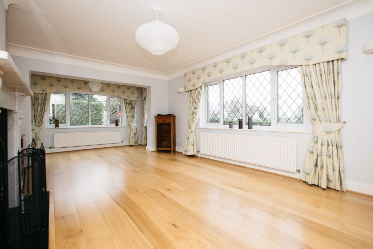
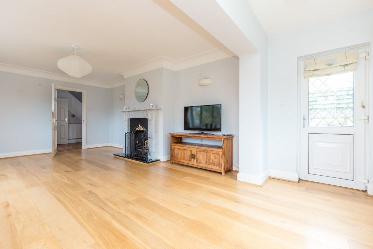
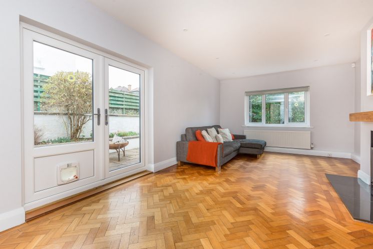
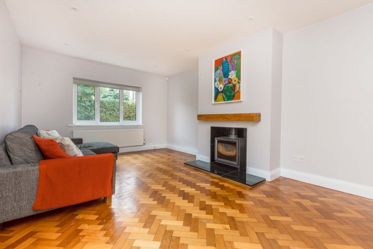
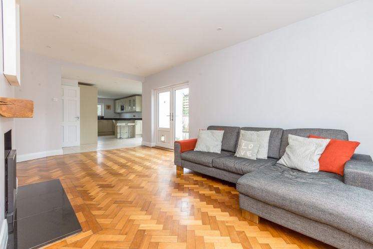
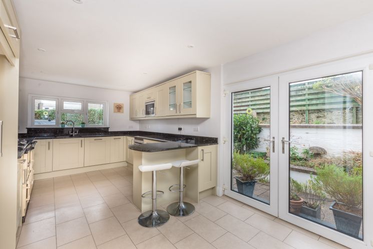
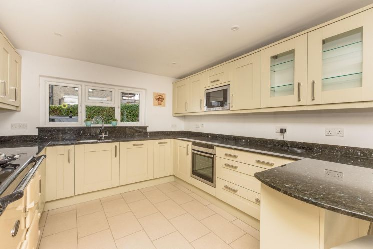
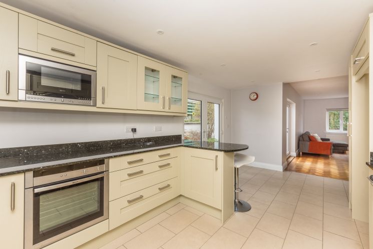
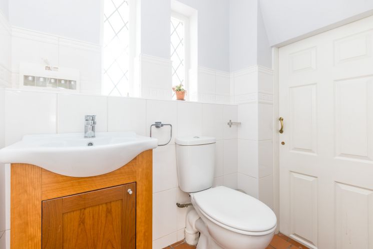
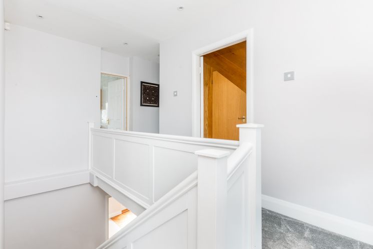
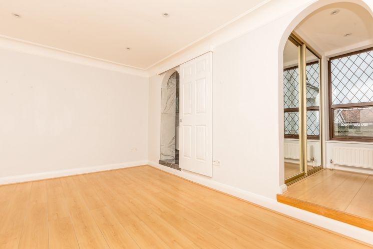
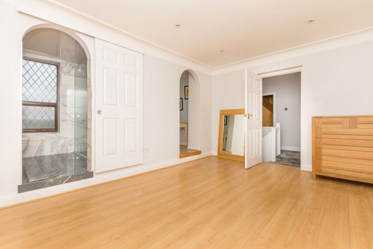
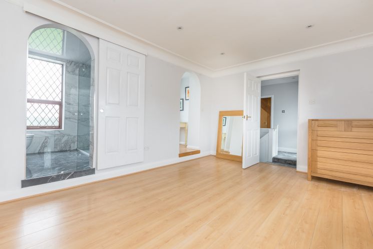
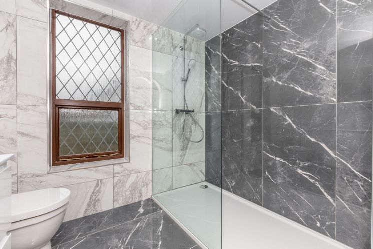
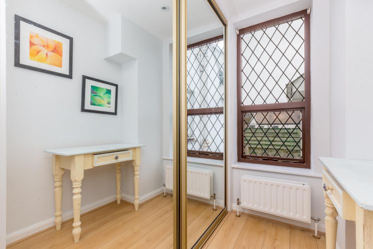
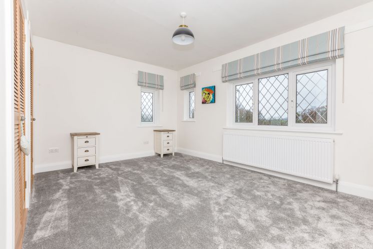
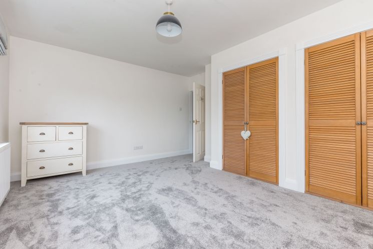
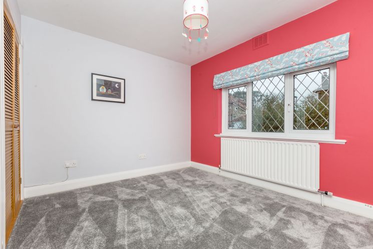
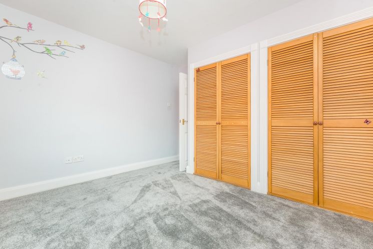
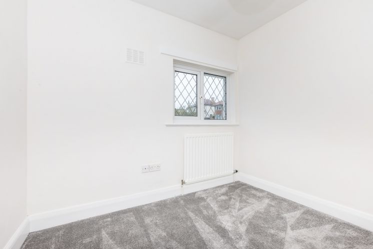
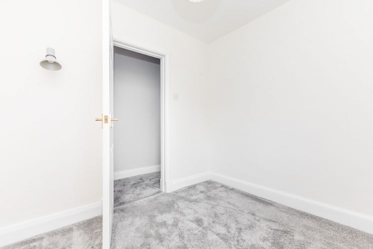
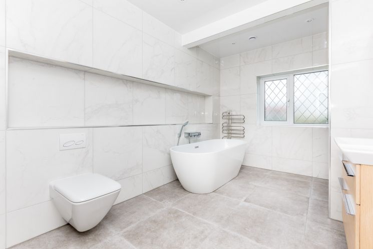
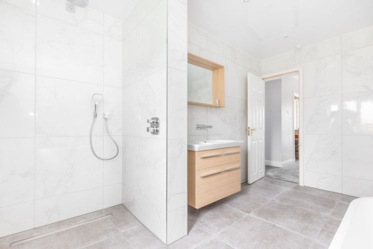
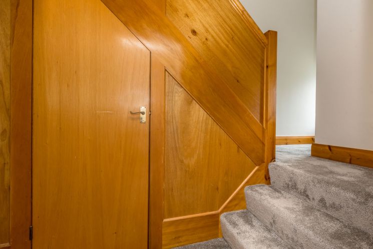
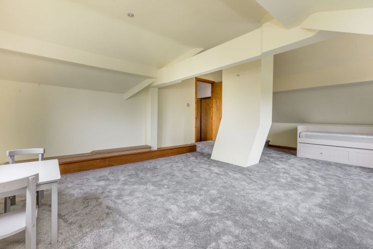
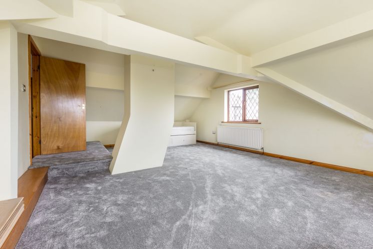
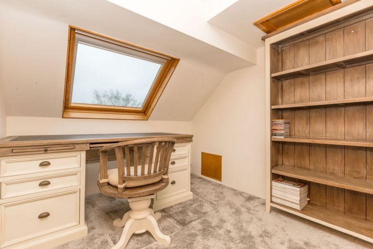
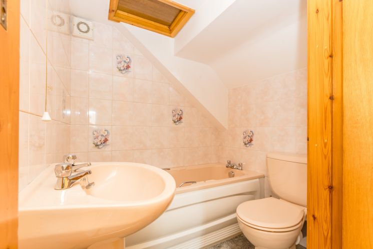
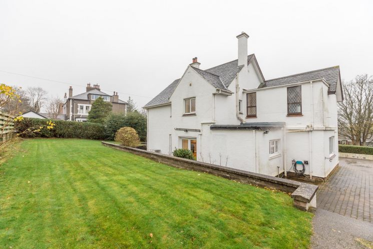
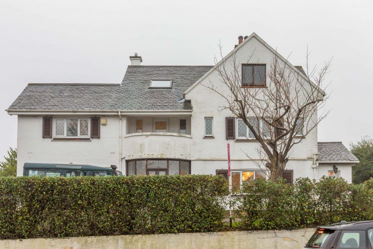
This is an excellent opportunity to acquire a detached period family home providing a front row seat for the famous TT and MGP. The property is complemented by a good sized plot which is not readily available within the area and the sought after leafy location is within walking distance to the local schools, shops and town centre.
The current vendors have had plans drawn up to extend the property and the planning permission has been permitted which can be viewed in the description below.
This fine family home offers extensive and adaptable accommodation which enjoys modern quality fixtures and fittings such as the new installed luxury en-suite and family bathroom.
The ground floor is entered by a welcoming feature reception hall with a wash room off, elegant living/dining room, lounge enjoying a stove for those cosy nights by the fire and there is a stunning dining kitchen with oil fired Aga. On the first floor is the main bedroom complemented by a newly installed en-suite and a dressing room. There are an additional three bedrooms and a beautiful family bathroom with freestanding bath and wet room area. To the second floor is a large playroom, fifth bedroom and second family bathroom.
Externally at the front of the property there is an extensive paved driveway accessed via a set of gates with an imposing pillared entrance. The parking area also provides access to the integral double garage and the lawned gardens wrap around the property with mature hedging to the borders.
Even the most discerning purchaser will find an inspection of this property is absolutely essential in order for it to be fully appreciated!
Planning permission was originally permitted 29th March 2018 and permitted again on the 3rd December 2019 due to amendments.
The planning permission is to create a utility room, pantry and large sitting/dining room with bi-folding doors opening to the extended patio. On the first floor the master bedroom is to be extended in to the current dressing room and en-suite and then a dressing room and en-suite is to be built above the current roof over part of the kitchen. On the second floor the study/fifth bedroom is to become a bathroom and the bathroom would become a walk way to a large work from home office.
Inclusions All fitted floor coverings, blinds, curtains and light fittings
Appliances:
- Oil fired Aga
- Electric oven
- Integrated microwave
- Dishwasher
Tenure Freehold
Gross Rates Payable 2020/2021:
Treasury £1,020.32
Douglas £994.56
Heating Oil boiler complemented by a pressurised hot water cylinder
Windows uPVC double glazing