

Carefree Cottage, Mount Rule, Braddan
4 bed 1 bath 4 rec
£535,000
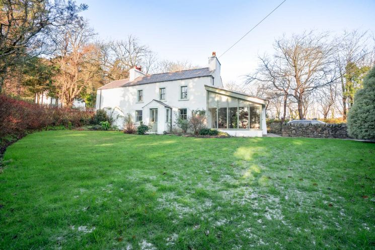
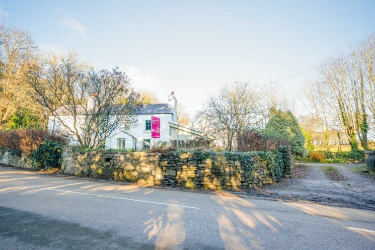
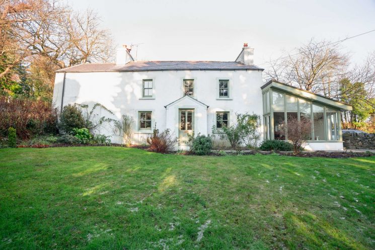
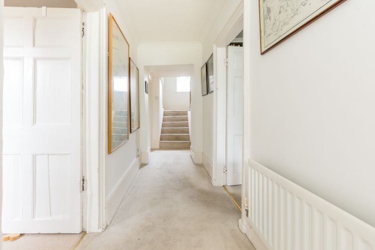
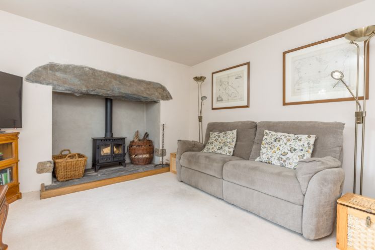
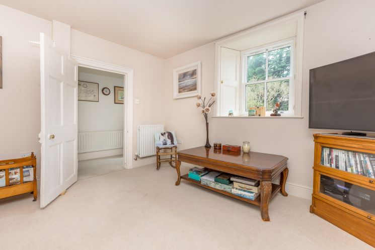
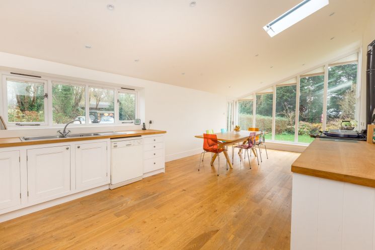
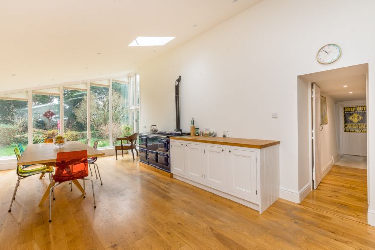
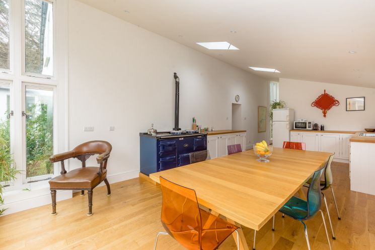
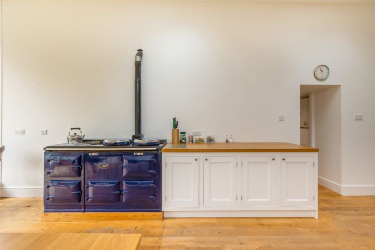
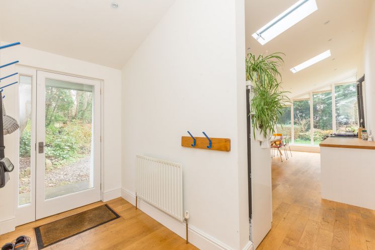
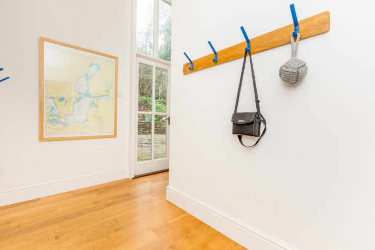
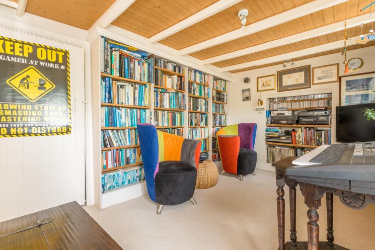
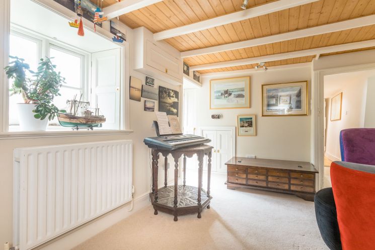
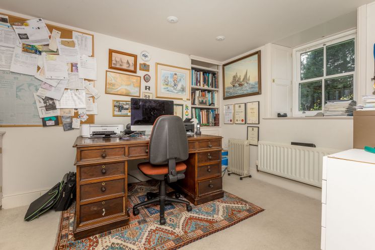
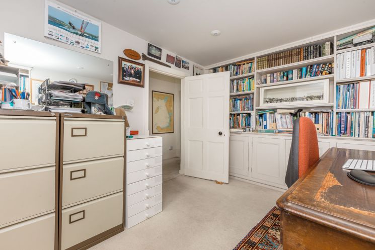
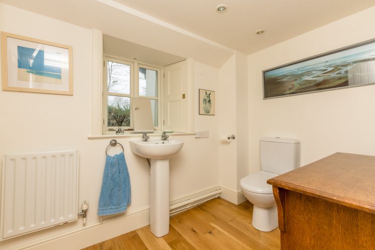
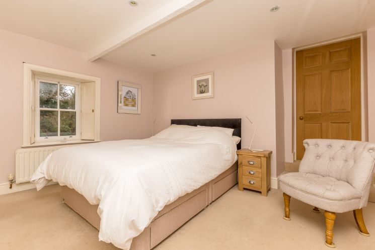
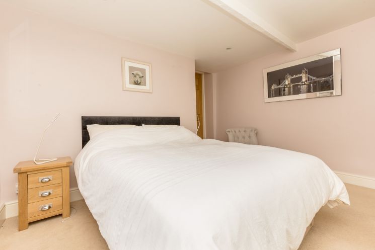
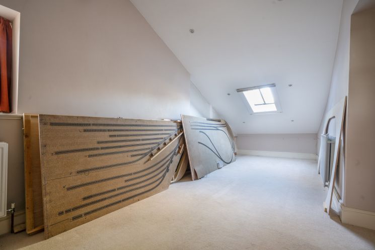
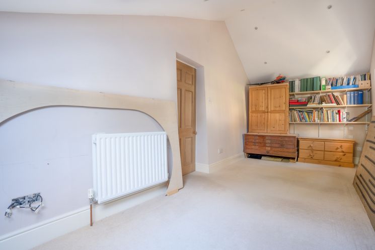
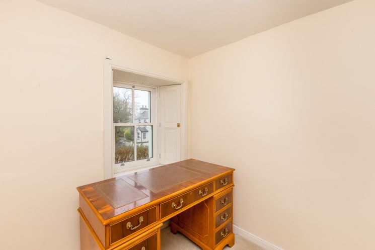
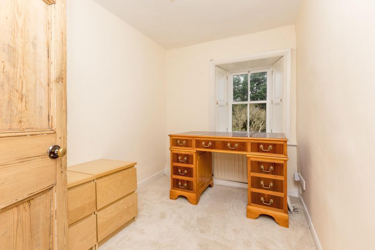
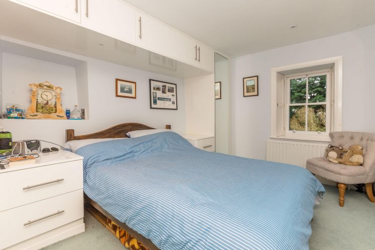
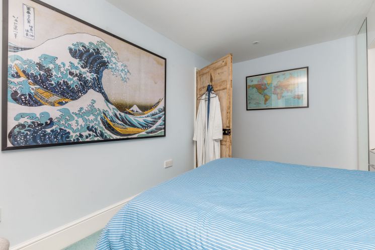
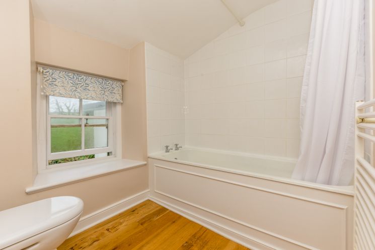
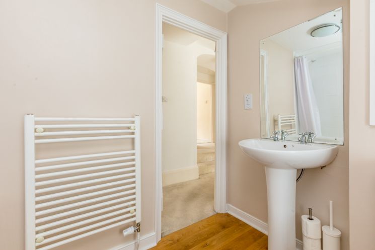
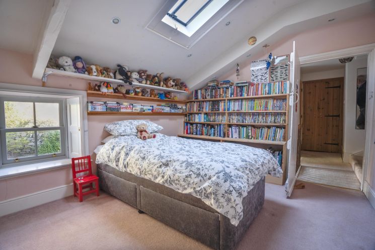
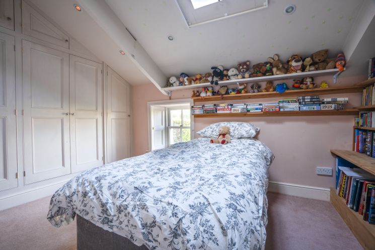
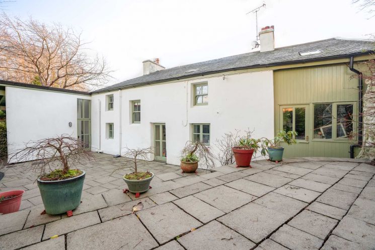
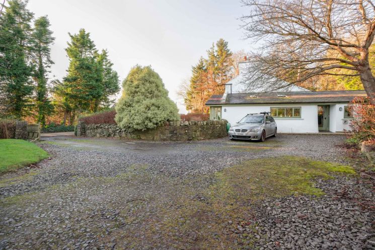
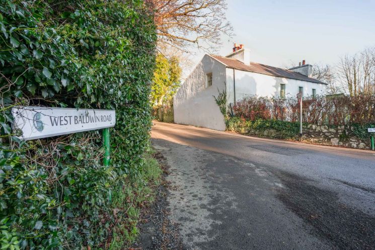
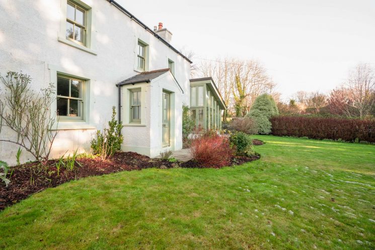
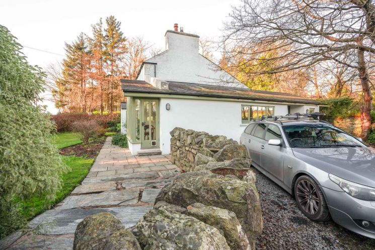
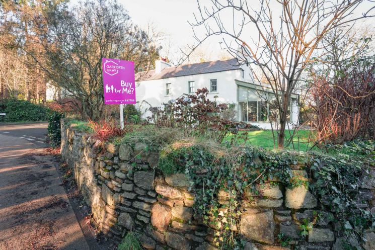
Idyllic detached Manx cottage marrying traditional and contemporary living with a stunning architect designed extension by English conservation architect and landscape designer Derek Latham. Carefree Cottage originally dates back over 200 years old and is in fact a small farmhouse situated in highly desirable semi rural setting. The property is located only three miles from Douglas town centre and around a mile from Braddan school, Nobles Hospital and local shop.
The lovely property occupies a generous size plot of 0.3 off an acre accessed via a sweeping gravel driveway to a large parking area. There are manicured lawned gardens with a scattering of flower beds providing an abundance of colour and include Paeonies, Hydrangea, Jasmine, Roses and snowdrops to name a few. There is also an orchard area with cooking and eating Apple trees, Damson tree, Blackcurrant and Gooseberry bushes. There is also the original Mount Rule well in the grounds.
The house provides excellent and deceptively spacious accommodation and enjoys a high level of natural light throughout. The accommodation comprises entrance porch, welcoming reception hall, living room with impressive fireplace with large stone mantel and free standing log burner. There is an office/ study with hand built bookcase providing storage and shelving. The third reception room is currently utilised as a library/ music room with bespoke storage. The inner hall provides access to a traditional style cloakroom (WC) and to the fabulous extension constructed in 2004. The stunning open plan kitchen breakfast room enjoys floor to ceiling windows to the front aspect over the garden. The extension creates a spacious, sunny room for all day use - and entertaining at night. It has a (Fired Earth) French Oak flooring, Beech worktop and Dark blue four-oven Aga cooker. The extension also contains a walk in cold larder and utility room. To the first floor the accommodation comprises four bedrooms, family bathroom with the principle bedroom having fitted wardrobes and a large additional room which was the original hayloft and was converted to accommodation in 2004 and is primed to be an ensuite bathroom or dressing area. Externally there is large store room under the hayloft which has potential to be converted into additional living space subject to any necessary consents. Even the most discerning purchaser will find an inspection of this property is absolutely essential in order for it to be fully appreciated!
Inclusions All fitted floor coverings and light fittings
Appliances:
- Dark Blue 4-oven AGA cooker with 2 hot plates
Tenure Freehold
Gross Rates Payable 2020/2021:
Treasury £563.03
Braddan £ 247.66
Heating Oil
Windows Double glazed