

Plot 1, At The Lancashire House, Santon
5 bed 4 bath 3 rec
£1,295,000
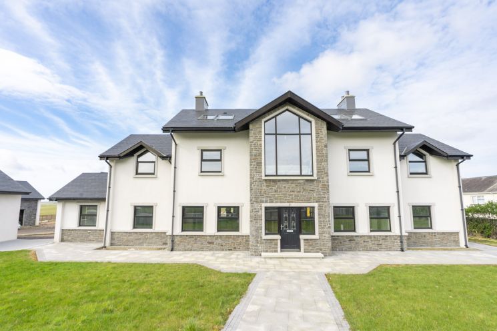
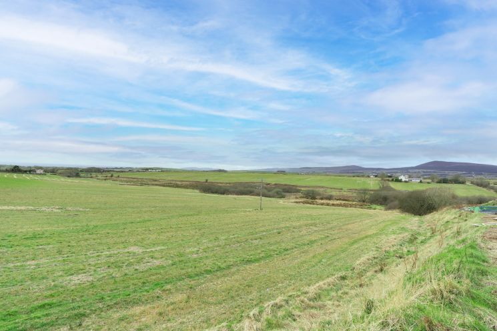
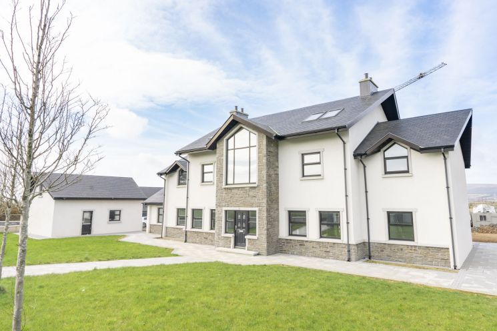
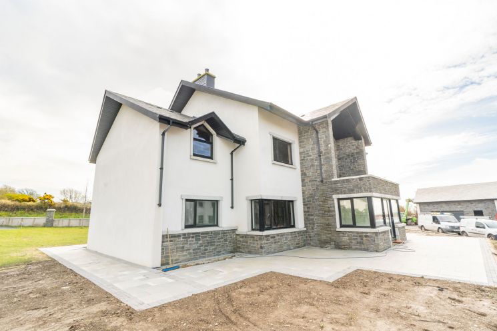
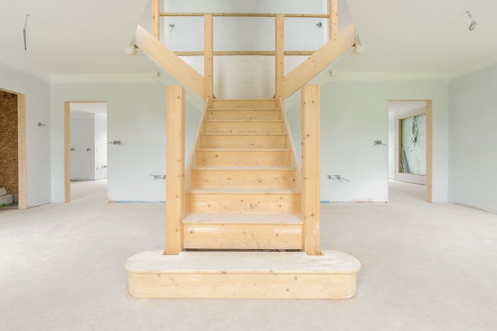
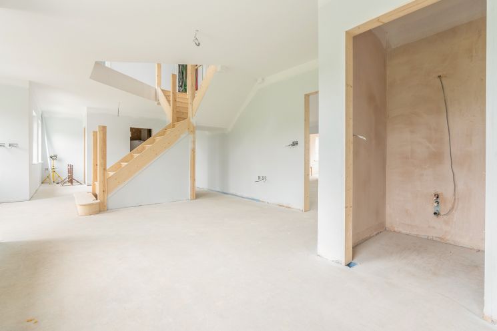
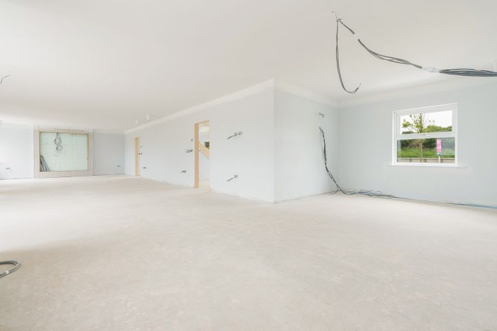
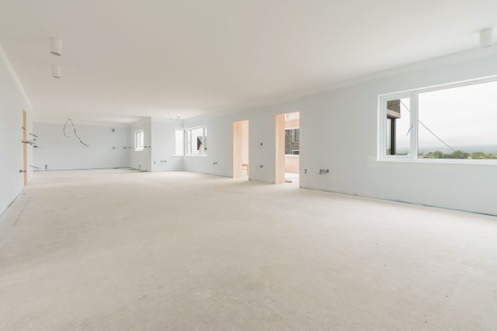
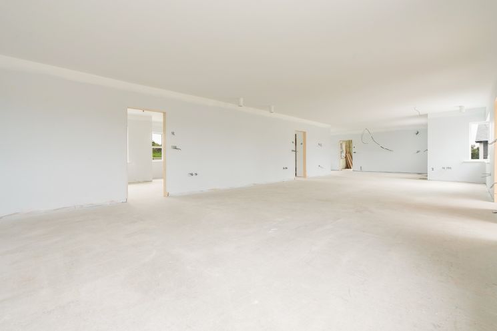
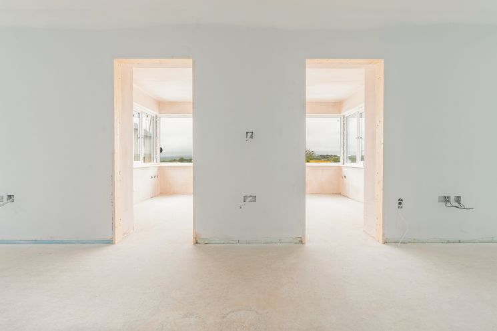
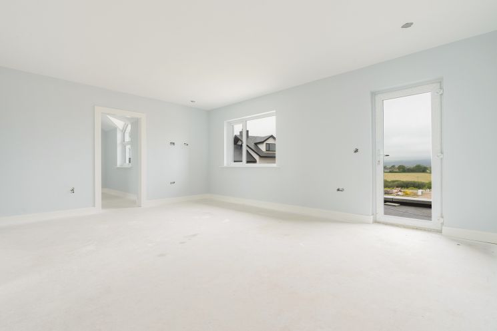
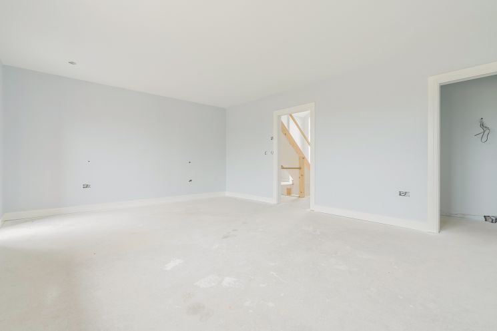
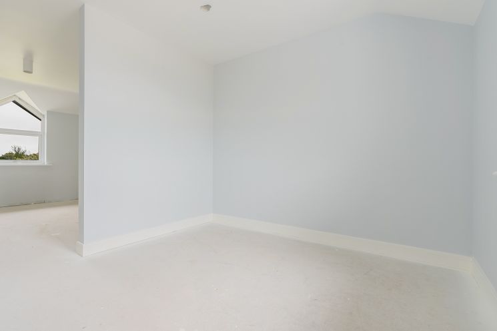
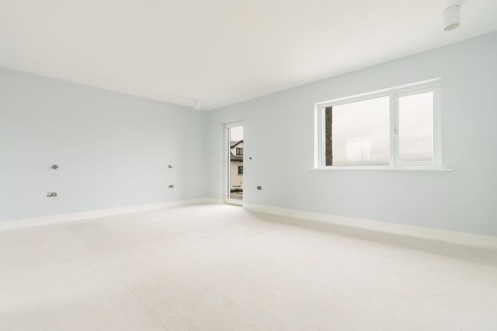
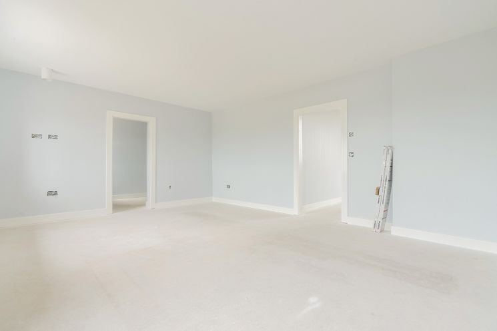
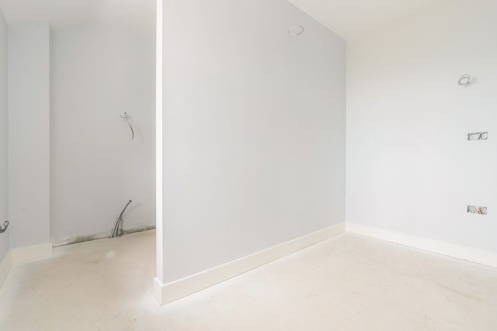
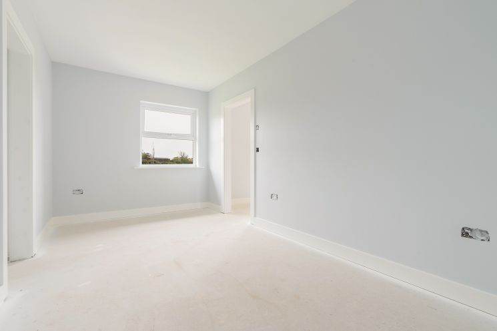
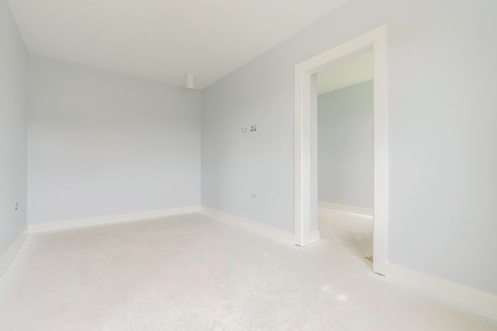
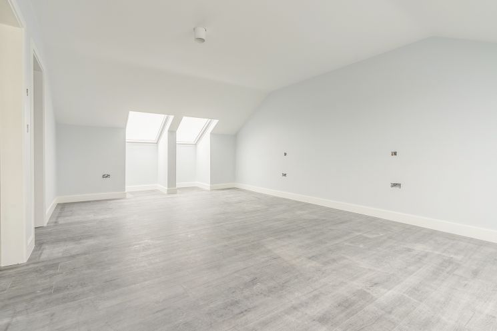
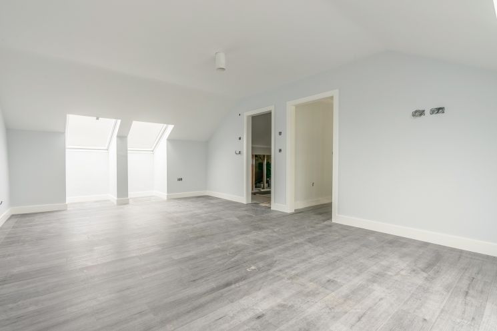
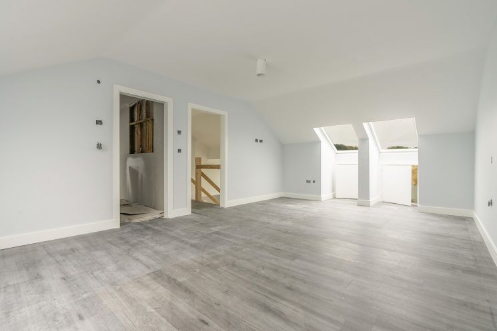
This is an excellent opportunity to purchase a newly constructed large family home which is at the stage of internal finishing. Subject to negations and the stage a purchaser commits to purchase some changes and internal finishes may be optional.
The property is situated in a convenient location between Douglas and the south of the Island being within easy reach for the amenities of Douglas, the airport and private schools in the south of the Island.
This fine property has a 10 year Premier guarantee and has been built with an insulated concrete system (ICS) benefiting from high levels of thermal efficiency, all of which is complemented by underfloor heating to all three floors which is supplied by the air source heat pump system and each room is also complemented by a heat recovery system. Solar panels are also installed contributing to the hot water and all windows are triple glazed.
The extensive luxury accommodation is arranged over three levels and comprises of a stunning feature hallway and centralised staircase with contemporary glass balustrades, spacious dining kitchen with a utility room off, family room, living room and a ground floor washroom (WC). To the first floor is the master bedroom suite providing access to the balcony and there is a dressing room plus beautiful en-suite with inset wall mounted TV and a separate washroom (WC), two additional bedrooms both of which are en-suite and there is an additional first floor utility room. On the second floor are two further double rooms with a shared bathroom/semi-en-suite.
Externally are the surrounding front and rear gardens along with a large double garage with a room above providing potential to create an annex/studio or work at home office. Outside of the garage are 2x electric car charging points.
Inclusions All fitted floor coverings
Integrated appliances
- TBC
Tenure Freehold
Gross Rates Payable 2020/2021:
Currently Not Available.
Heating Underfloor heating to all three floors, supplied by the air source heat pump system and each room is also complemented by a heat recovery system. Solar panels are also installed contributing to the hot water
Windows Triple glazed
Construction Insulated concrete system (ICS) benefiting from high levels of thermal efficiency
Guarantee 10 year Premier guarantee
Note 2x electric car charging points are being installed