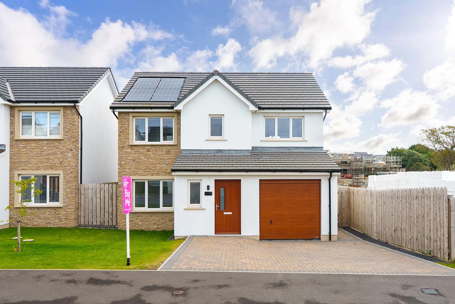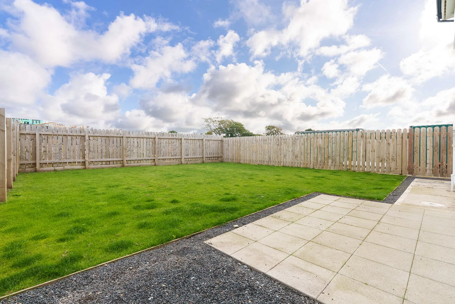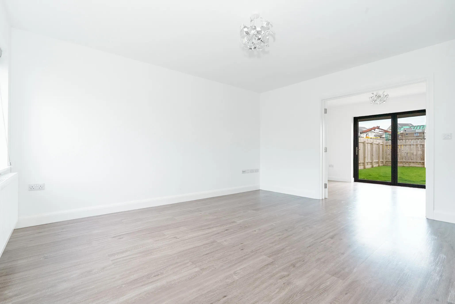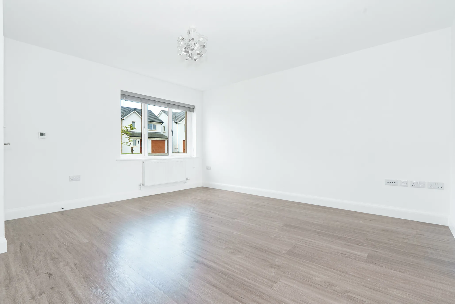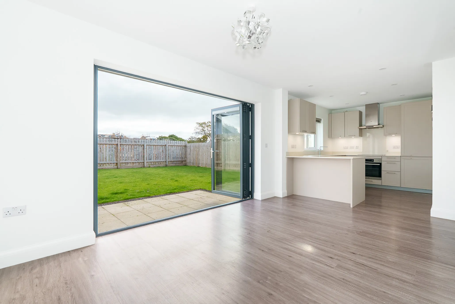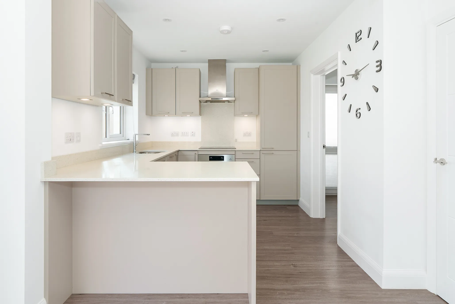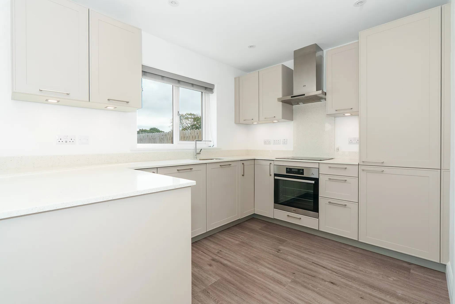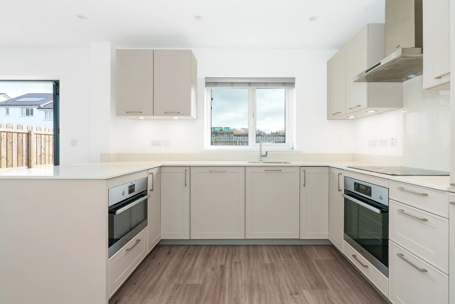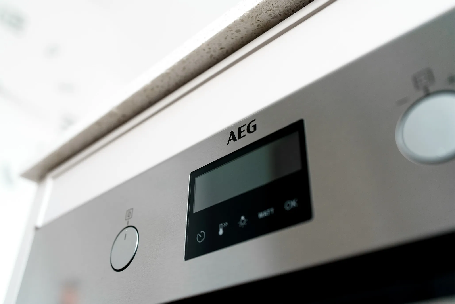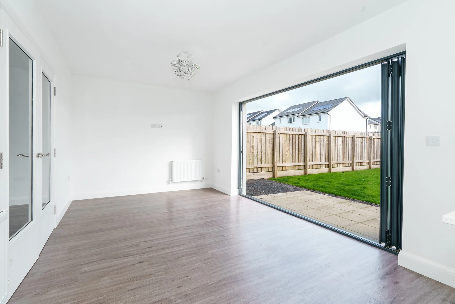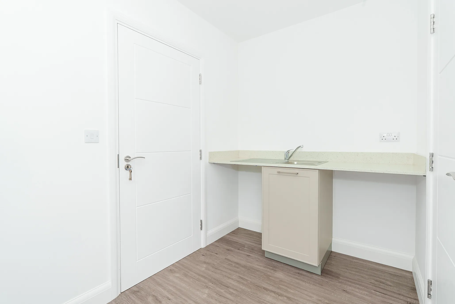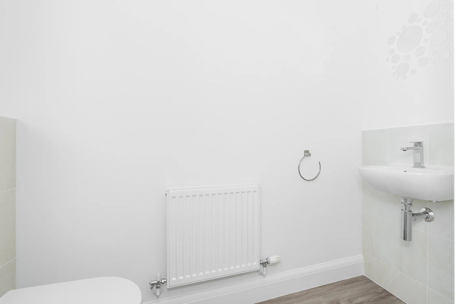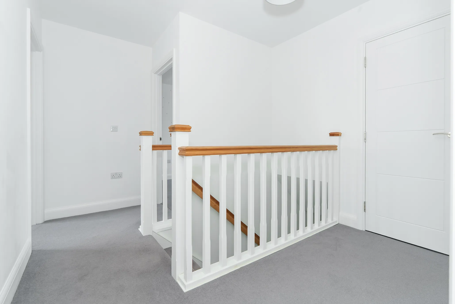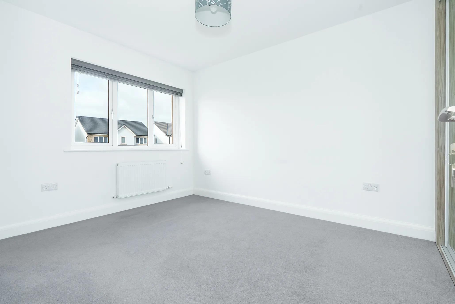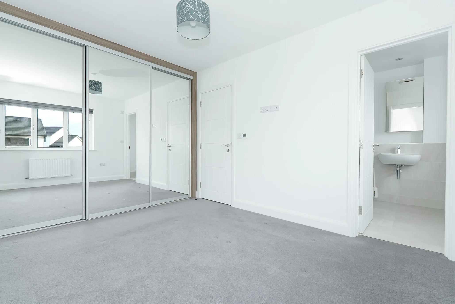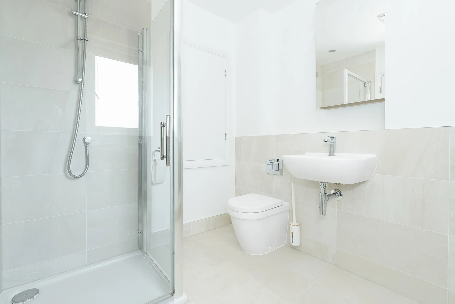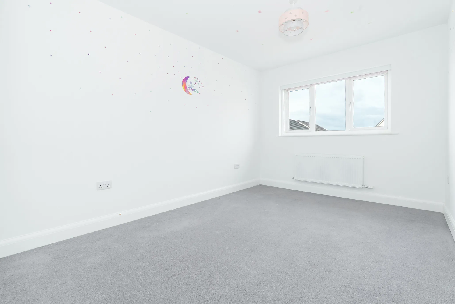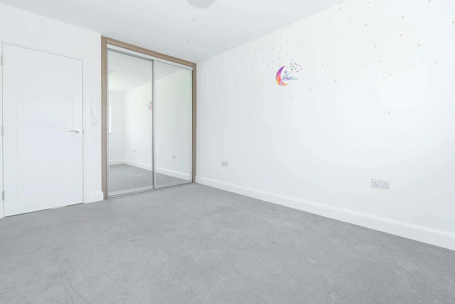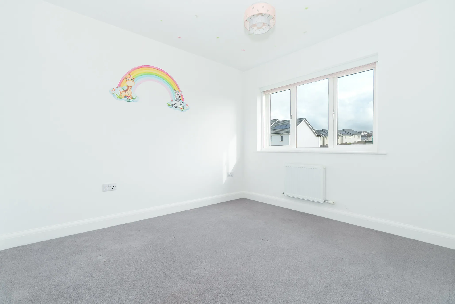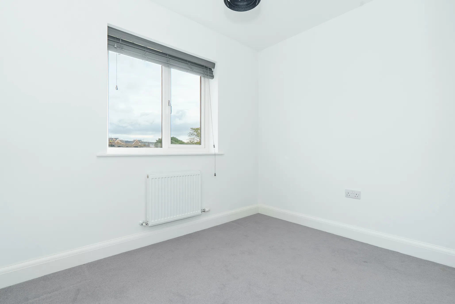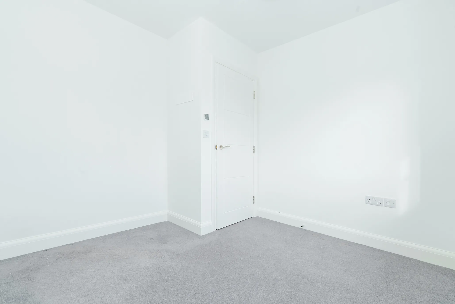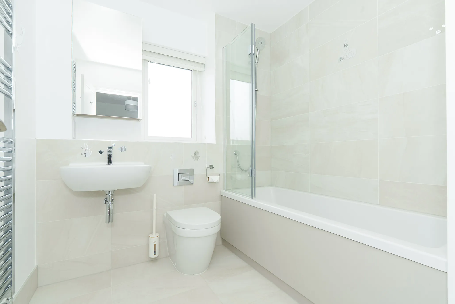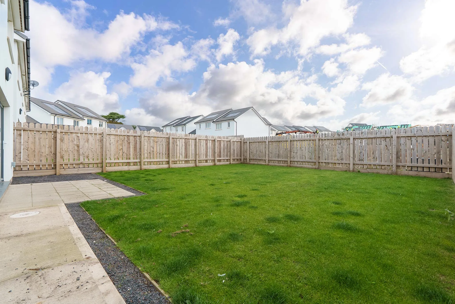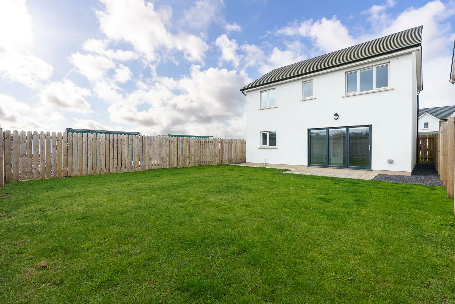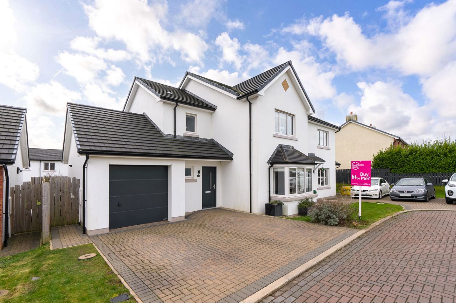Key features
- Luxury detached family home situated in the highly desirable Reayrt Mie development
- Conveniently located within easy reach of the local shops, school and public house along with excellent public transport links
- Constructed in 2024 and built to a high specification throughout with quality fixtures and fittings along with high levels of thermal efficiency
- 2 Separate reception rooms, including a living room and dining room area with bi-fold doors providing access to the rear garden
- Contemporary Leicht kitchen with solid worktops AEG appliances
- 4 Double bedrooms with principle bedroom and bedroom 2 complemented by stylish fitted wardrobes
- One ensuite, luxury family bathroom and a ground floor cloakroom (WC)
- Integral garage with block pavioured driveway with parking for multiple cars
- Externally the front and rear gardens are mainly laid to lawn, the rear garden is complemented by a paved patio and is enclosed with wooden fencing
- Remainder of a 10 year Premier Guarantee new home warranty and the property is offered for sale with no onward chain
Floor plans


Summary
This luxury detached family home, constructed in 2024, is situated within the highly desirable Reayrt Mie development. Designed and finished to a high standard, the property combines quality fixtures and fittings with high levels of thermal efficiency, making it an exceptional modern home.
Conveniently located, the property is within easy reach of local shops, a primary school, public house, and excellent public transport links.
The spacious and versatile accommodation includes two reception rooms, comprising a welcoming living room and a dining room with bi-fold doors opening onto the rear garden. At the heart of the home is a contemporary Leicht kitchen, complete with solid worktops and premium AEG appliances.
The first floor offers four double bedrooms, with the principal and second bedrooms complemented by stylish fitted wardrobes. The principal bedroom also benefits from a luxury ensuite, in addition to a modern family bathroom and a ground floor cloakroom (WC).
Externally, the property features an integral garage, a block-paved driveway with parking for multiple cars, and both front and rear gardens mainly laid to lawn. The rear garden is further enhanced by a paved patio and enclosed with wooden fencing, providing a safe and private space for outdoor enjoyment.
There are also Photovoltaic solar panels providing supplementary low-carbon-generated electricity, which can help reduce energy bills. Additional benefits include the remainder of a 10-year Premier Guarantee new home warranty and the property is offered for sale with no onward chain.
Primary Schools
- Ballasalla
Secondary Schools
- Castle Rushen
Further Information
Inclusions All fitted floor coverings, blinds, curtains and light fittings
Appliances Oven and 4 ring hob, fridge/freezer, microwave, dishwasher
Tenure Freehold
Rates Treasury tel - 01624 685661
Heating Gas
Windows uPVC double glazing
There are also Photovoltaic solar panels providing supplementary low-carbon-generated electricity, which can help reduce energy bills.
Amenities
- Garage/Parking
- Garden
- Parking
- School Nearby
Location
72 Faragher Road, Reayrt Mie, Ballasalla
- View more Isle of Man properties in Ballasalla
- View more Isle of Man properties in the South
- View more Isle of Man properties within the IM9 postcode
- View more Isle of Man properties in the Ballasalla primary school catchment area
- View more Isle of Man properties in the Castle Rushen secondary school catchment area

 SAVE
SAVE