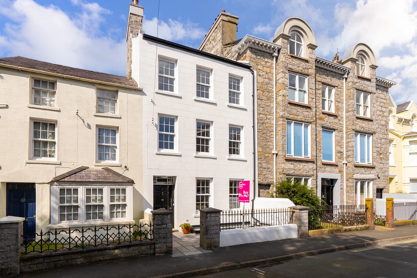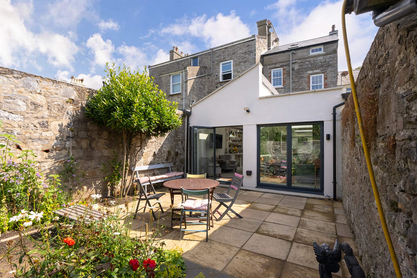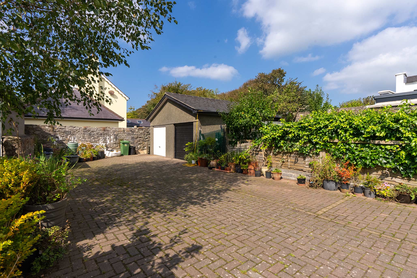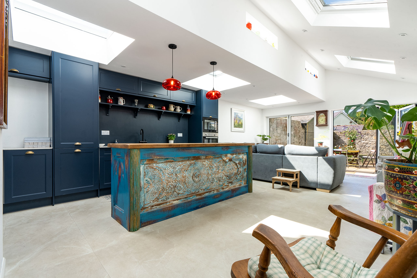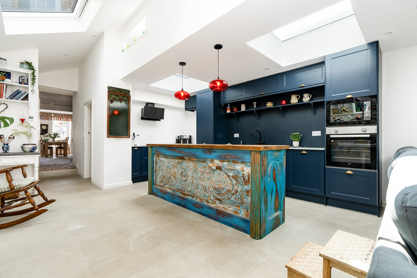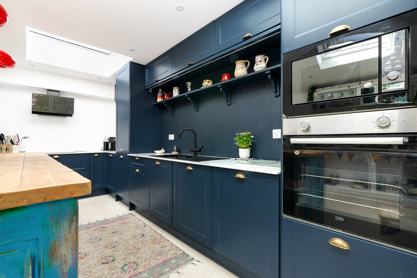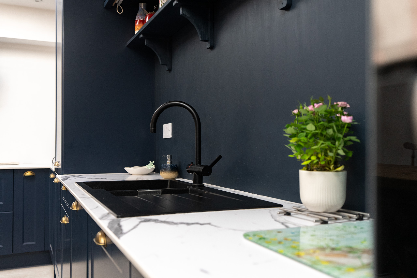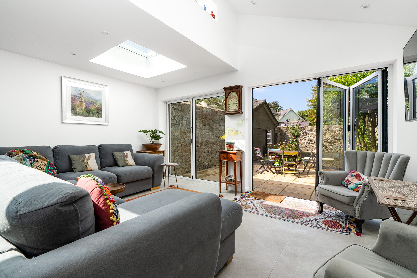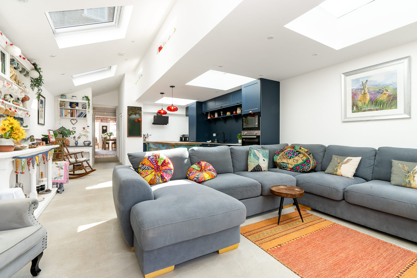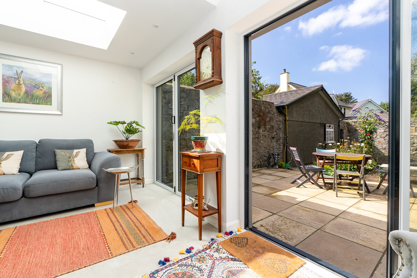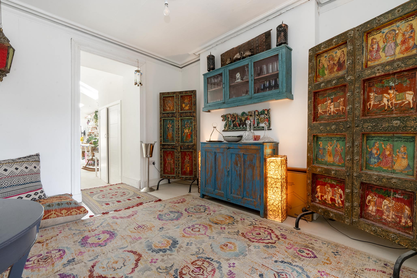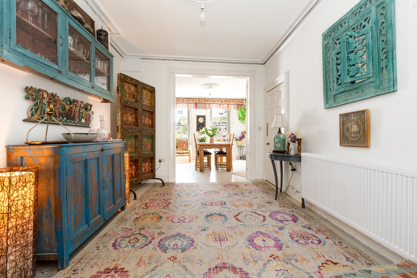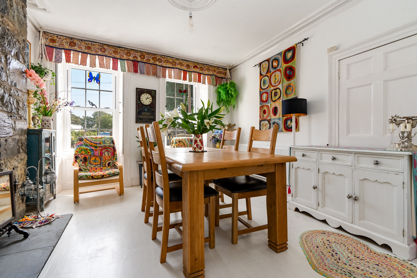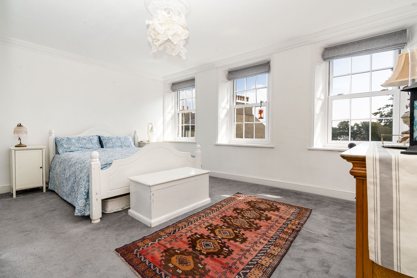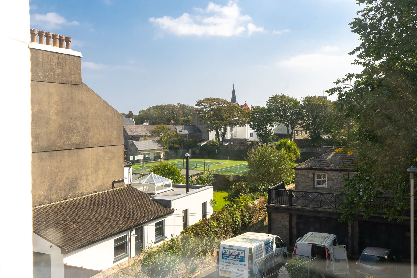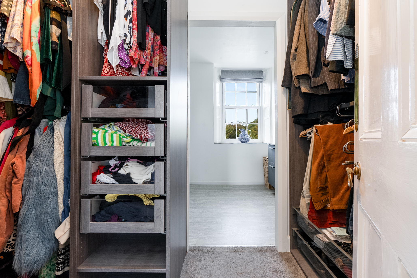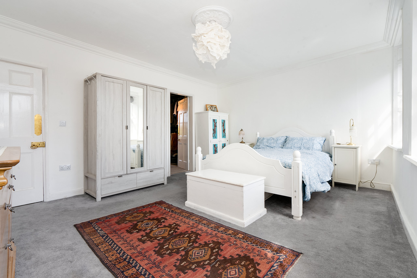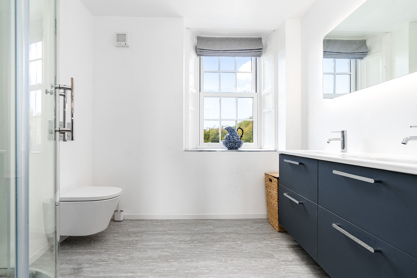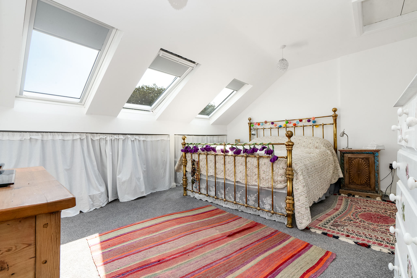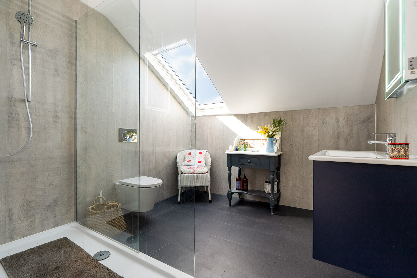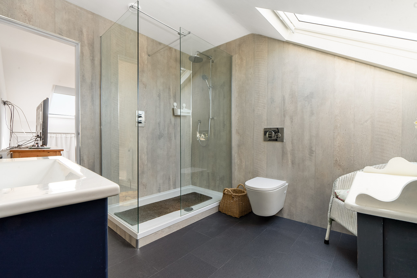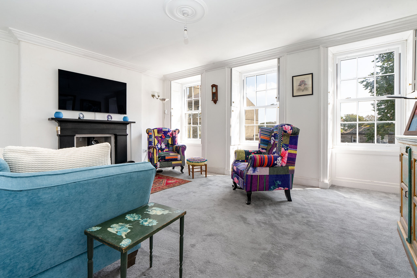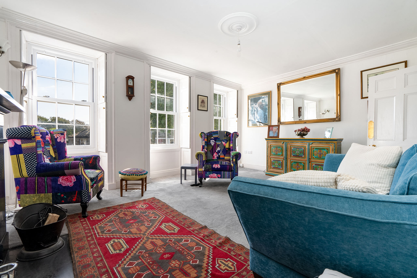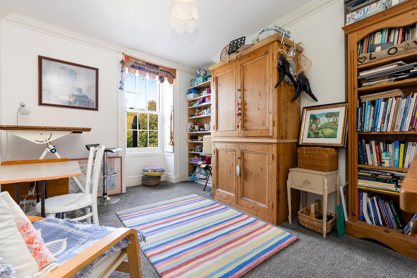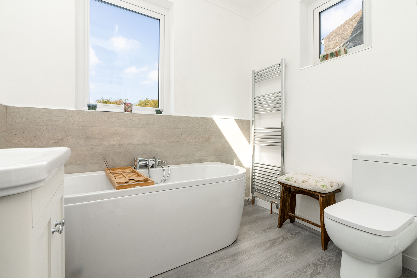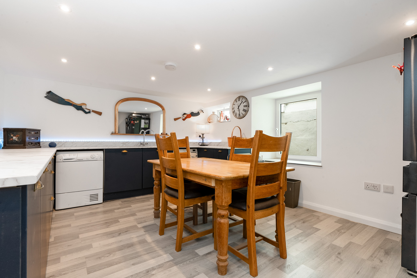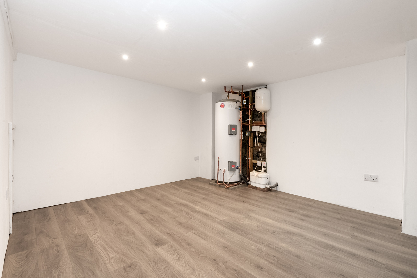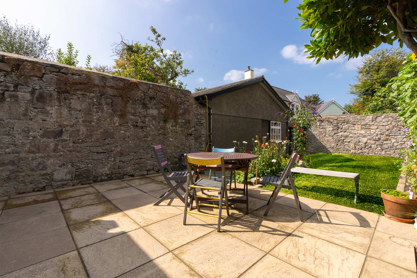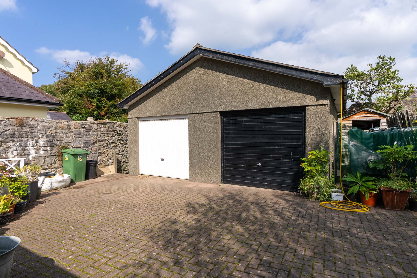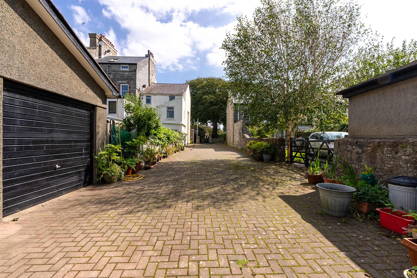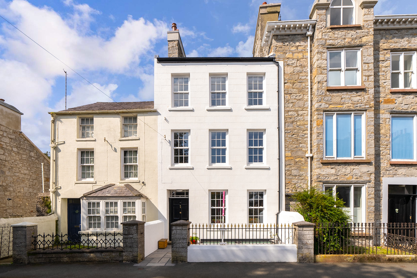Key features
- Stunning period town house that seamlessly blends history, charm, and refined living
- Highly sought after historic setting with beautiful beach and countryside walks on your doorstep
- Close to all local amenities, schools, shops, harbour and a short drive to Douglas, the airport and neighbouring villages
- Sympathetically restored with adaptable family accommodation arranged over 5 floors
- Welcoming reception hall and cloakroom (WC)
- Stunning extended living room/dining kitchen, pantry, separate dining room & sitting room
- 4 stunning double bedrooms, 2 luxury en-suite shower rooms, 1 dressing room & family bathroom
- Impressive full height cellar utility room & plant room
- Attractive & private rear walled courtyard garden perfect for indoor/outdoor living
- Substantial off road parking area for multiple vehicles and two single garages
Floor plans

Summary
Welcome to a stunning townhouse that effortlessly blends history, charm, and refined living in one of the most highly sought-after historic settings. Nestled on the Crofts, this exquisite property offers the perfect balance of elegance and comfort, with beautiful beach and countryside walks just steps away.
Ideally located, this beautiful home is close to all local amenities, including schools, shops, and the harbour, while being just a short drive to Douglas, the airport, and neighbouring villages.
This five-story family home has been sympathetically restored and extended to a high standard. Recent upgrades include a new roof, new windows, re-wiring, and a complete re-plumbing of the heating system and radiators (completed between 2022/2023). The majority of the property has also been re-plastered, seamlessly combining modern comforts with its historic character.
Upon entering, you'll be greeted by a welcoming reception hall with a convenient cloakroom (WC). The ground floor flows into a stunning, extended living room and dining kitchen, complete with a pantry. A separate dining room and sitting room provide additional spaces for entertaining and relaxation.
The property boasts four spacious double bedrooms, one of which includes a dressing room. Two of the bedrooms feature luxurious en-suite shower rooms, and there is also a beautifully appointed family bathroom.
An impressive full-height cellar utility room with a light well and plant room offers endless possibilities. This adaptable space could be transformed into an annex if desired, providing flexible living arrangements to suit your needs.
Step outside to the attractive and private westerly facing walled courtyard garden, which is perfect for indoor/outdoor living and alfresco dining. This inviting space seamlessly connects to the interior through bifold doors, creating a perfect flow for entertaining.
A truly unique feature of this property is 'Croft Lane,' offering off-road parking for multiple vehicles and two single garages. This dual access provides exceptional convenience, allowing you to park and access your vehicles with ease—an extraordinary advantage in 'The Crofts'
Primary Schools
- Victoria Road
- The Buchan
Secondary Schools
- Castle Rushen
- King William’s College
Further Information
Inclusions All fitted floor coverings, newly fitted carpets
Appliances All integrated appliances in kitchen, excluding Kitchen Island
Tenure Freehold
Rates Treasury tel - 01624 685661
Heating Oil (Newly fitted system, including plumbing, radiators, cylinder and tank) Under floor heating in kitchen
Property has been re-roofed (2022)
Amenities
- Garage/Parking
- Garden
- Parking
- School Nearby
- Town
Location
- View more Isle of Man properties in Castletown
- View more Isle of Man properties in the South
- View more Isle of Man properties within the IM9 postcode
- View more Isle of Man properties in the Victoria Road primary school catchment area
- View more Isle of Man properties in the Castle Rushen secondary school catchment area

 SAVE
SAVE