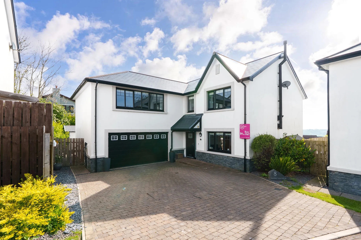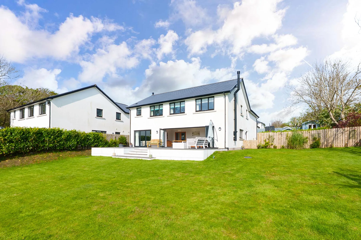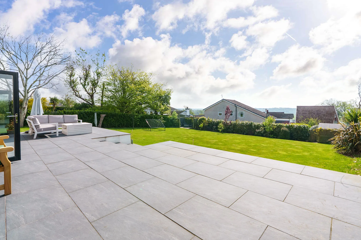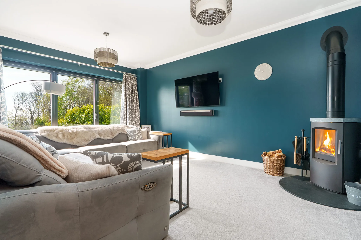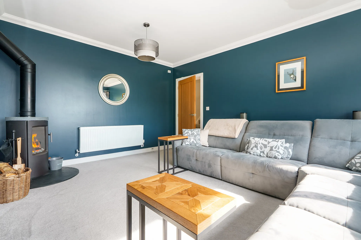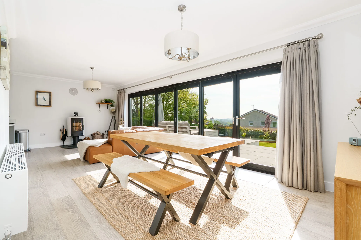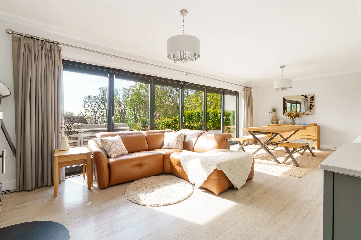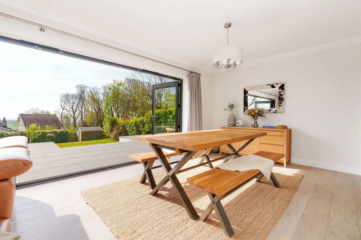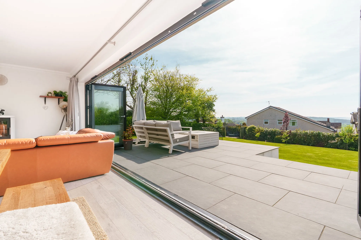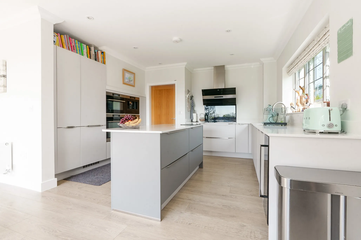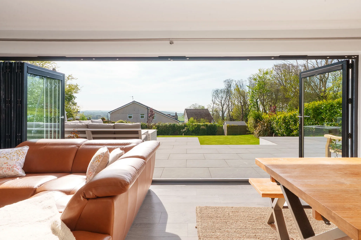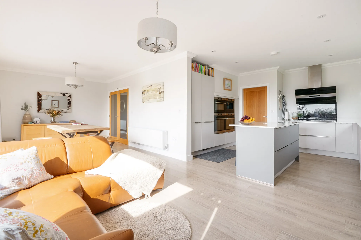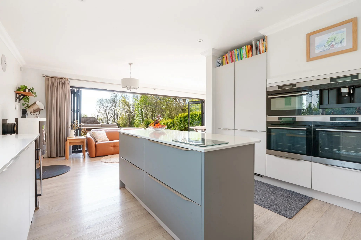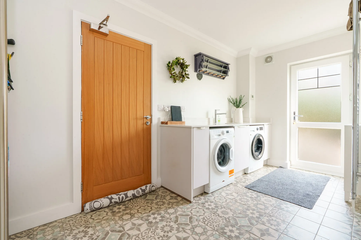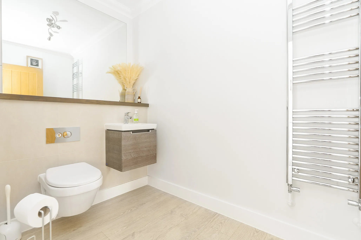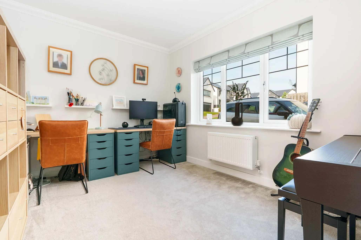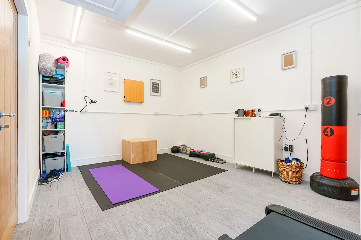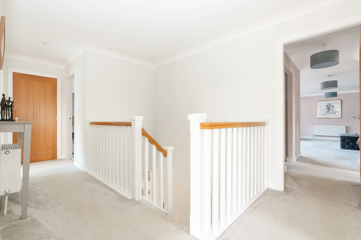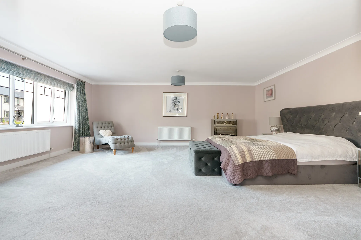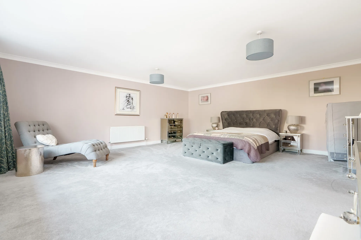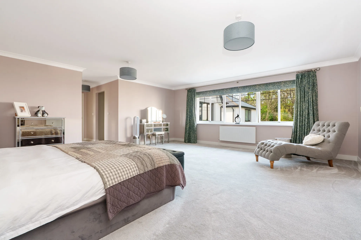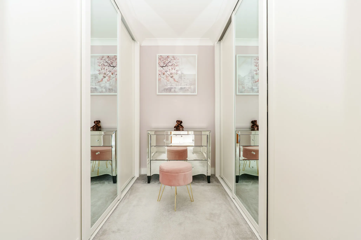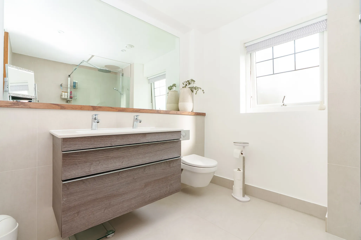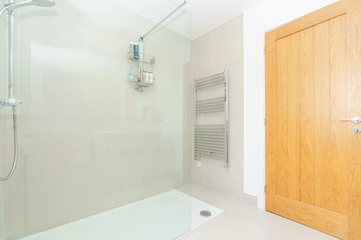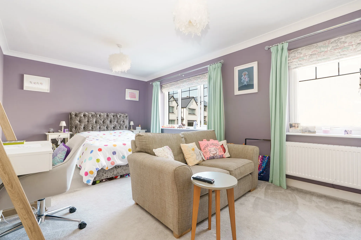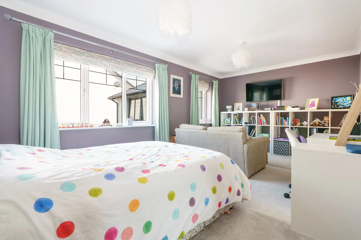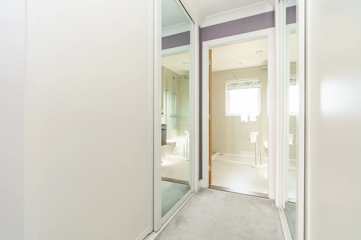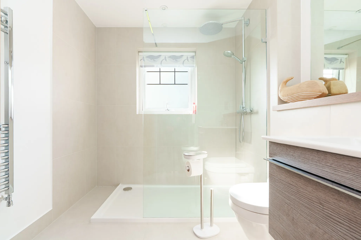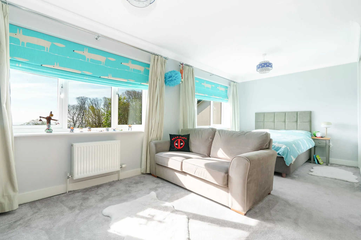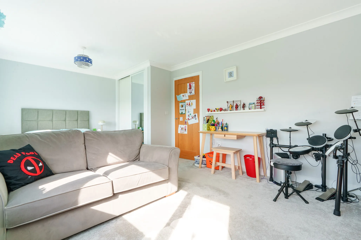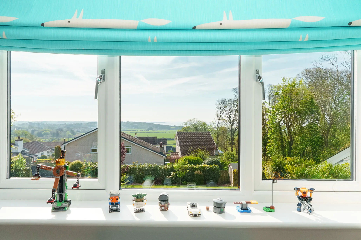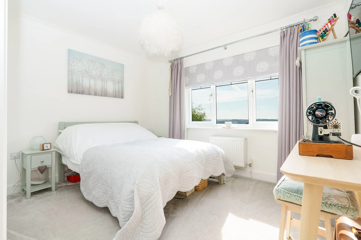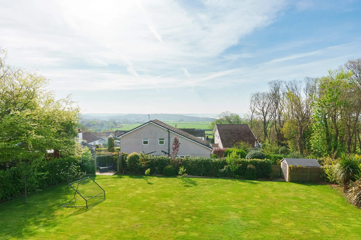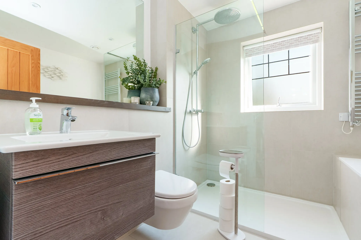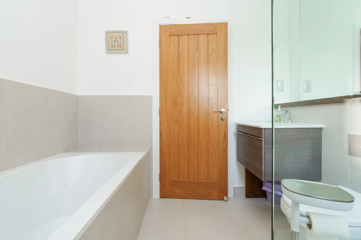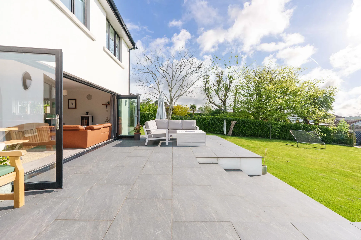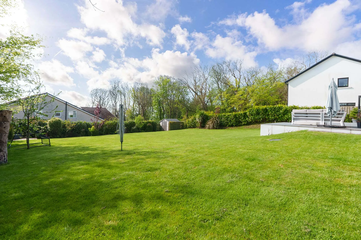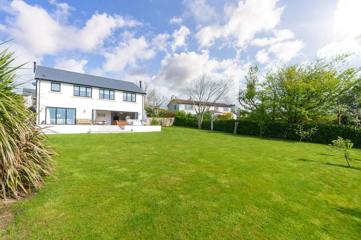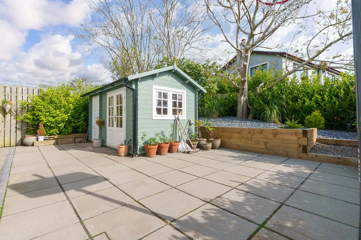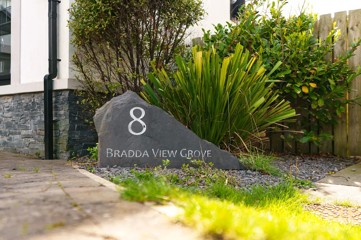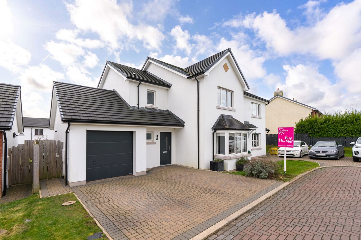Key features
- Large luxury family home built to a high specification around 2018
- Exclusive development of just 12 luxury detached houses
- Nestled in arguably the best plot within this exclusive development with a deceptively large garden and sea views over the southern coast line and out to sea in the distance
- Quiet sought-after rural location within minutes of local villages and beaches
- Immaculately appointed and presented throughout enjoying high quality fixtures and fittings including the addition of a air source heat pump and the comfort of the remainder of NHBC warranty
- Welcoming entrance hallway with cloakroom (WC)
- 3 Reception areas comprising, study/snug, family room with bi-folding doors and contemporary freestanding log burner
- Stunning open plan living , dining kitchen with island unit and array of bi-folding doors, matching utility room and integral access to garage which has been part converted into a garage
- 4 Double bedrooms including a superb size principle, both principle bedroom and bed 2 enjoys ensuite and dressing rooms and bedroom 3 enjoys living area (previously 5th bed)
- Large lawned garden, garden sheds/workshop and superb size external patio accessed form the bi-folding doors - perfect space for enjoying the distant coastal views, entertaining and alfresco dining!
Floor plans


Summary
Positioned in arguably the finest plot of an exclusive development of just 12 luxury detached homes, this superb family residence was built to a high specification circa 2018 and enjoys a deceptively large garden with captivating sea views over the southern coastline and out to sea.
Set in a quiet and sought-after rural location, the property is within minutes of nearby villages and beaches, offering the perfect balance of tranquility and convenience. The home is immaculately appointed and presented throughout, showcasing high-quality fixtures and fittings and enhanced by the energy-efficient addition of an air source heat pump. It also benefits from the remainder of the NHBC warranty for added peace of mind.
A welcoming entrance hallway with cloakroom (WC) leads to three stylish reception areas including a study/snug, a cosy family room with bi-folding doors and a contemporary freestanding log burner, and a stunning open-plan living, dining, and kitchen space featuring a large island unit and an array of bi-folding doors opening onto the patio and gardens. A matching utility room provides access to the integral garage, which has been partially converted for a home gym.
Upstairs, there are four generous double bedrooms, including a superb principal suite with dressing room and en-suite, while bedroom two also enjoys its own dressing area and en-suite. Bedroom three is a particularly versatile space, currently set up with an adjoining living area (previously a fifth bedroom).
Externally, the property boasts an impressive lawned garden, garden sheds/workshop, and a superb patio area accessed via the bi-folding doors – the perfect space for alfresco dining, entertaining, or simply enjoying the peaceful setting and distant coastal views.
A truly rare opportunity to acquire a luxury modern home in a prime position – early viewing is highly recommended.
Primary Schools
- Rushen Primary
- The Buchan
Secondary Schools
- Castle Rushen
- King William’s College
Further Information
Inclusions All fitted floor coverings, blinds, curtains and light fittings
Appliances 2 ovens, combi microwave oven, 4-ring hob, coffee machine and dishwasher
Tenure Freehold
Rates Treasury tel - 01624 685661
Heating Air source heat pump
Windows uPVC double glazing
Remainder of 10 year NHBC warranty
Amenities
- Garage/Parking
- Garden
- Parking
- Seaviews
Location
8 Bradda View Grove, Ballakillowey, Colby
- View more Isle of Man properties in Colby
- View more Isle of Man properties in the South
- View more Isle of Man properties within the IM9 postcode
- View more Isle of Man properties in the Rushen Primary primary school catchment area
- View more Isle of Man properties in the Castle Rushen secondary school catchment area

 SAVE
SAVE