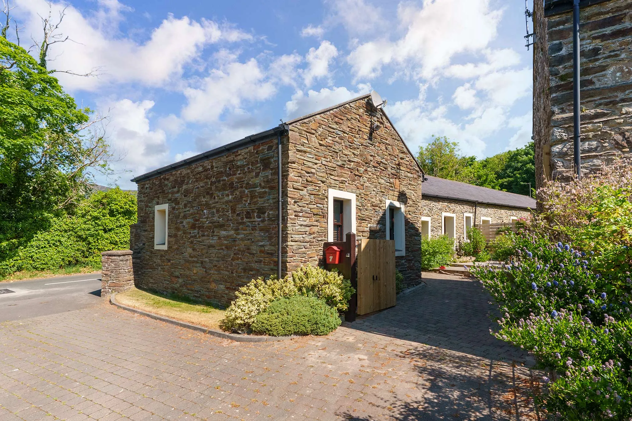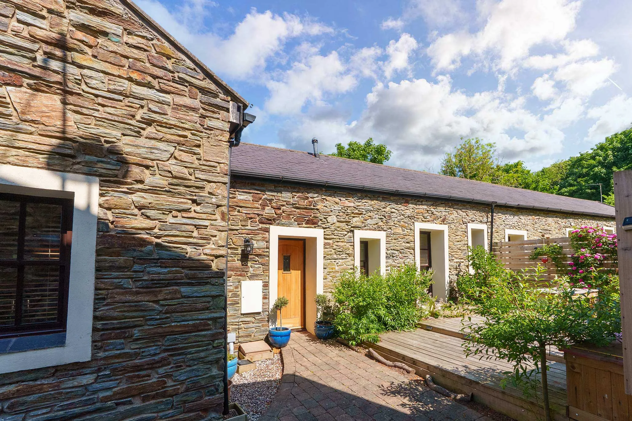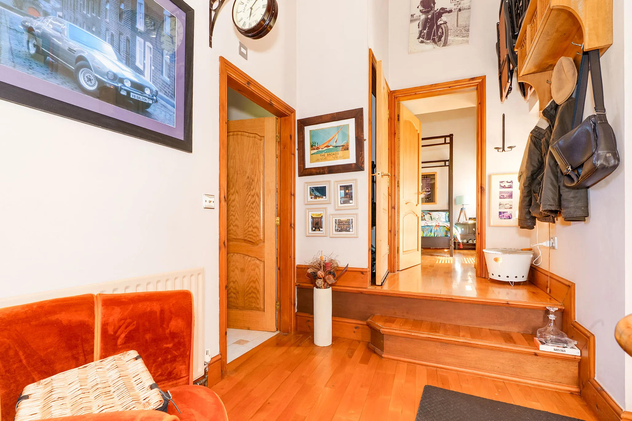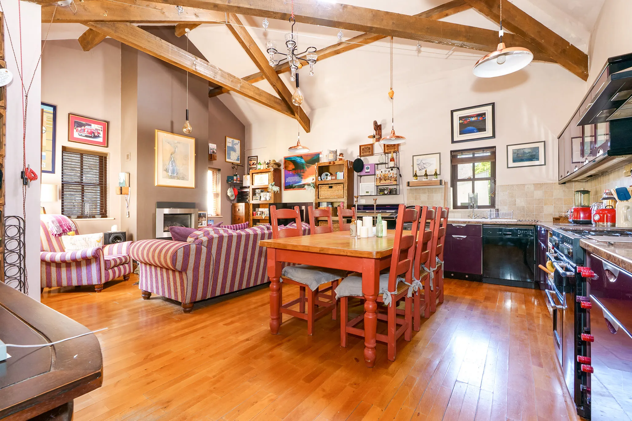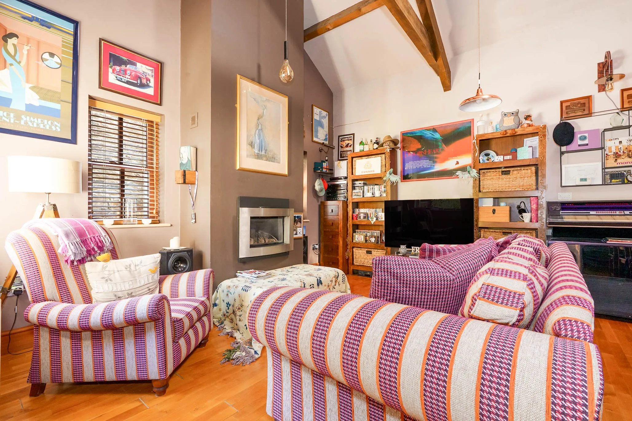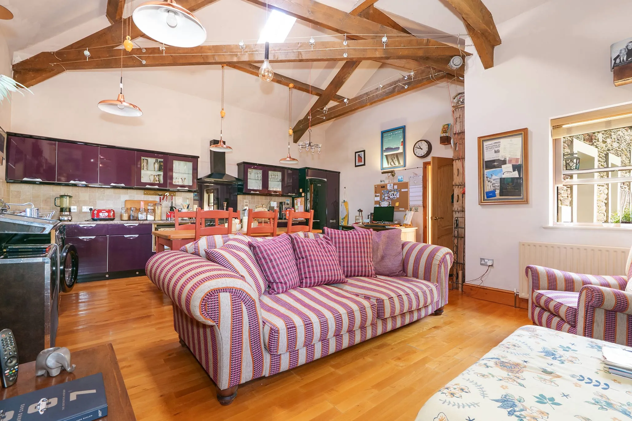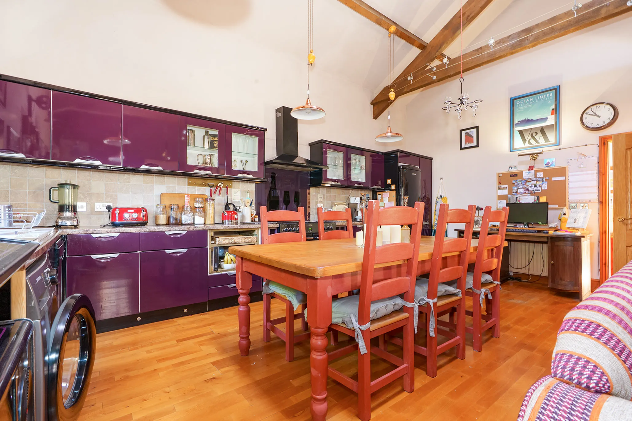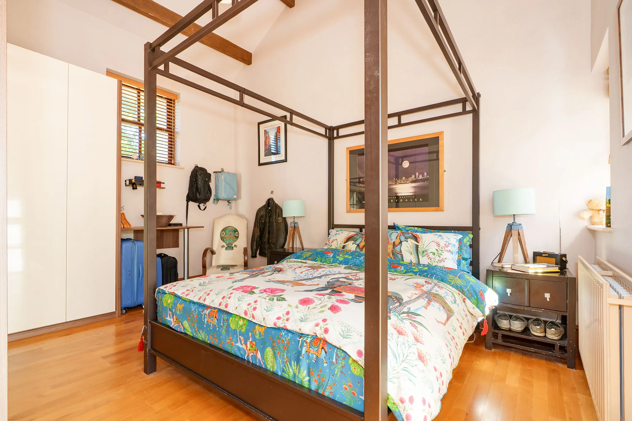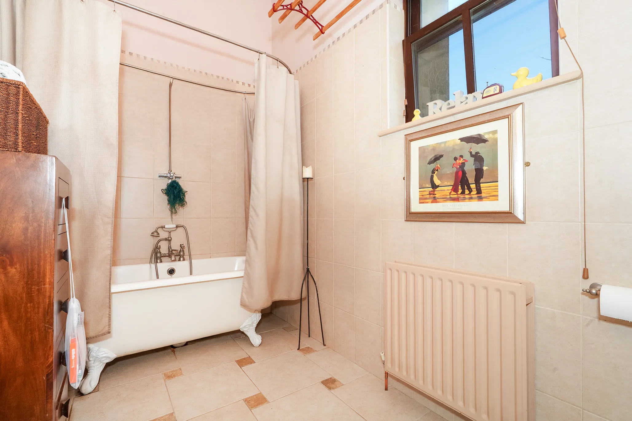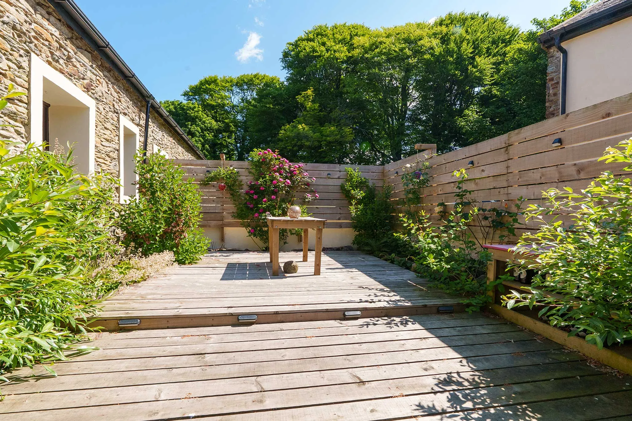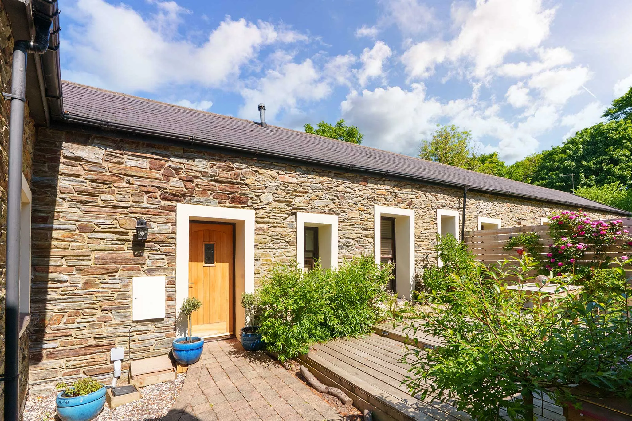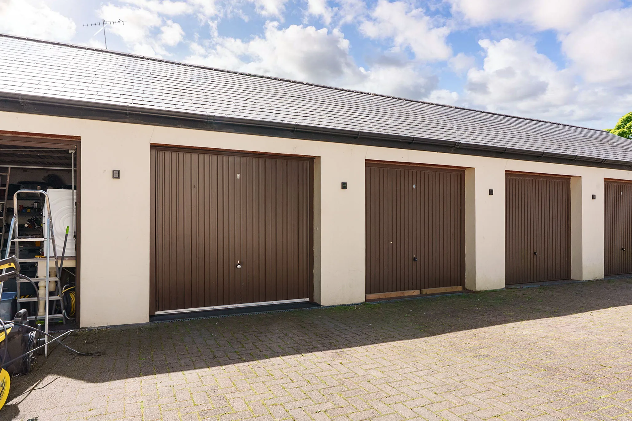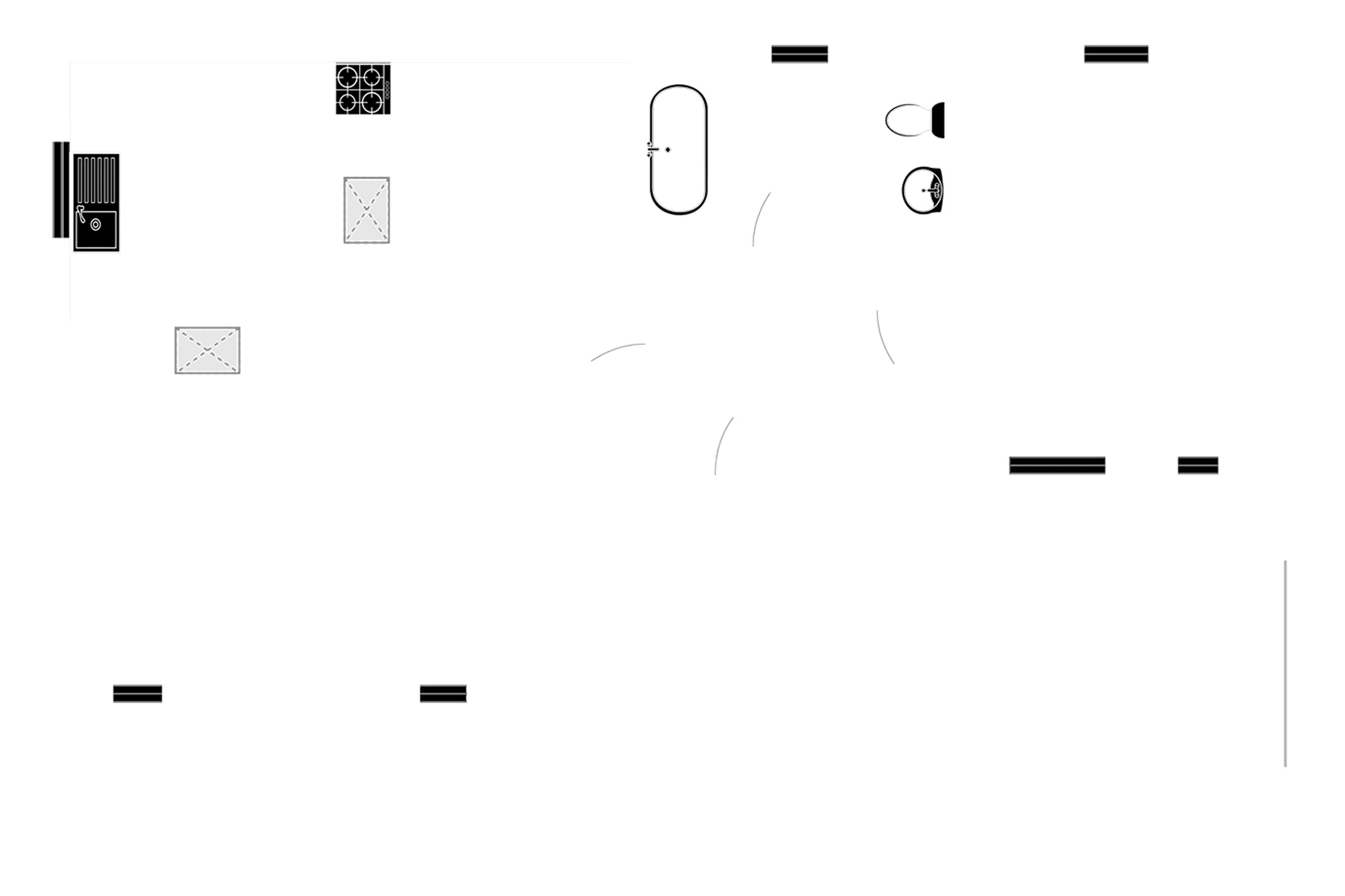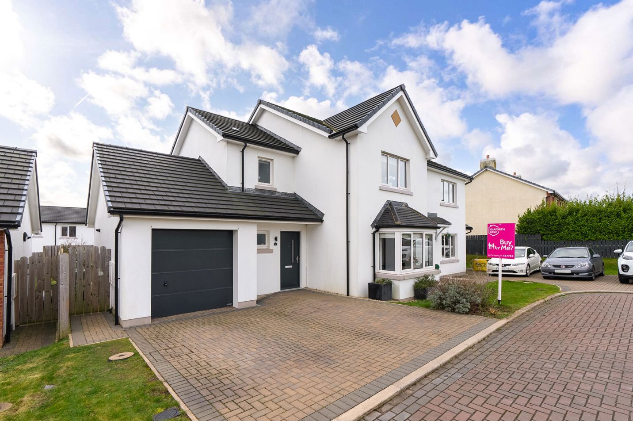Key features
- Beautifully presented semi detached barn conversion
- Sought after cul-de-sac location in a desirable residential development
- Abundance of charm and character throughout including vaulted ceilings and exposed beams
- Quiet semi-rural location yet easy reach of Douglas
- Situated within a short walk to the local public house/restaurant, bus routes, Co-Op and Costa Coffee
- Entrance hallway with access to a stunning feature open plan living, dining and kitchen space
- Large double bedroom and a bathroom with freestanding bath
- Externally there is a courtyard style low maintenance garden enjoying a high degree of sunlight - ideal spot for alfresco dining or entertaining!
- Gated driveway with parking for 1 car and a separate single garage (No.5) with a further parking space in front
- Ideal property for those looking to downsize or as a holiday home on Island
Floor Plans
View the full layout and room dimensions for this property.
Summary
This beautifully presented semi-detached barn conversion offers a unique opportunity to own a home full of charm and character in a highly sought-after cul-de-sac within a desirable residential development. Nestled in a quiet semi-rural location, the property enjoys the best of both worlds – peaceful surroundings yet within easy reach of Douglas and just a short walk to local amenities including a public house/restaurant, bus routes, Co-Op, and Costa Coffee.
Internally, the home boasts an abundance of character features, including vaulted ceilings, exposed beams, and tasteful finishes throughout. The welcoming entrance hallway leads into a truly stunning open plan living, dining, and kitchen space – the heart of the home – offering a light-filled and sociable layout perfect for modern living and entertaining.
The spacious double bedroom provides a peaceful retreat, while the stylish bathroom features a beautiful freestanding bath, adding a touch of luxury.
Externally, the property enjoys a courtyard-style low maintenance garden that benefits from a high degree of sunlight – a perfect spot for alfresco dining or relaxing outdoors. There is also a gated driveway providing off-road parking, as well as a separate single garage (No.5) with an additional private parking space in front.
This charming home is ideal for those looking to downsize, enjoy single-level living, or secure a perfect holiday home on the Island. Early viewing is highly recommended to fully appreciate the character and lifestyle on offer.
Primary Schools
- Marown
Secondary Schools
- Queen Elizabeth II
Further Information
Inclusions All fitted floor coverings, curtains, blinds and light fittings
Appliances Range Cooker
Tenure Freehold
Rates Please contact Treasury on 01624 685661
Heating Gas - New gas boiler in approx 2020
Windows Timber double glazing
Service charge currently set at £50 per calendar month
Amenities
- Garage/Parking
- Garden
- Parking
Location
7 Eyreton Farm Cottages, Eyreton Road, Crosby
- View more Isle of Man properties in Crosby
- View more Isle of Man properties in the East
- View more Isle of Man properties within the IM4 postcode
- View more Isle of Man properties in the Marown primary school catchment area
- View more Isle of Man properties in the Queen Elizabeth II secondary school catchment area

 SAVE
SAVE