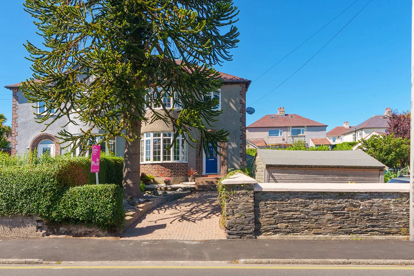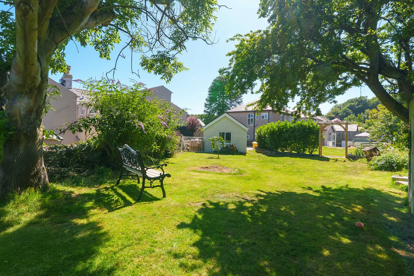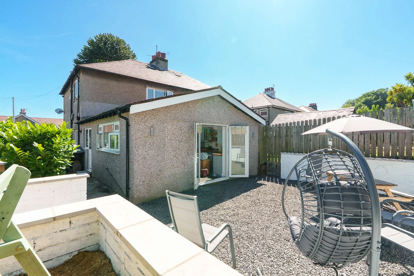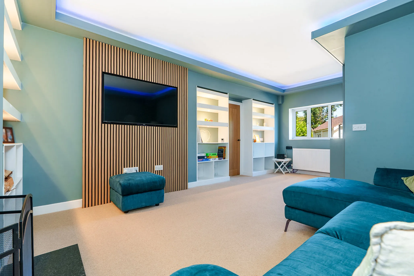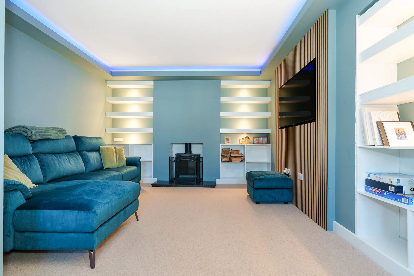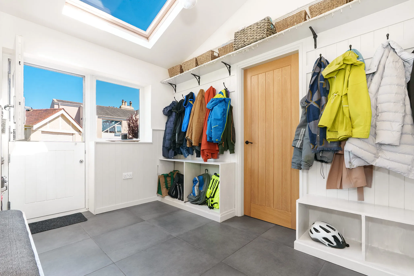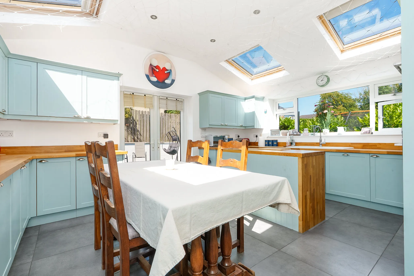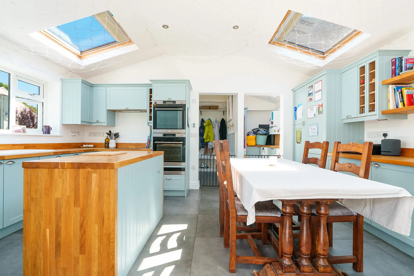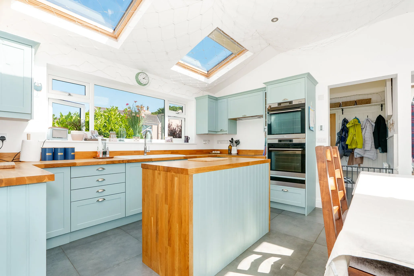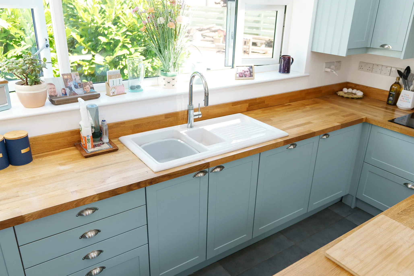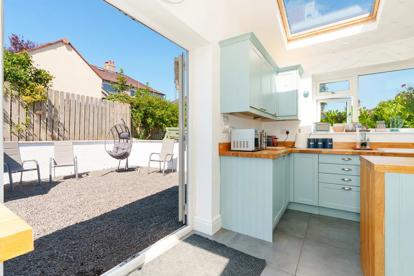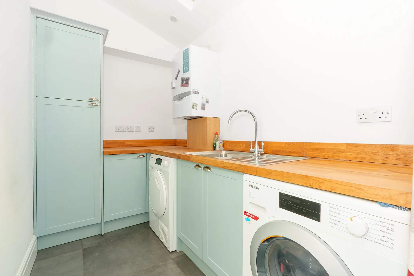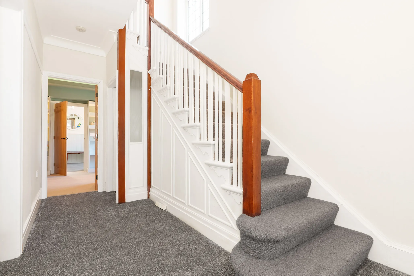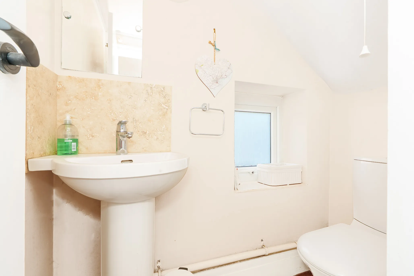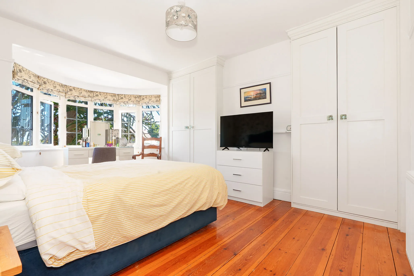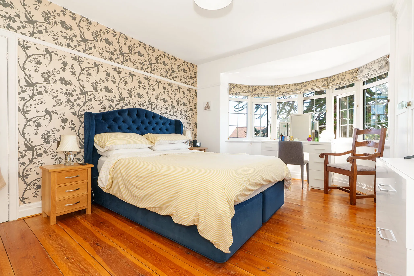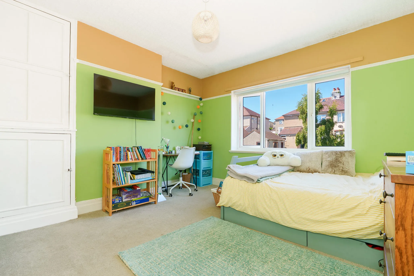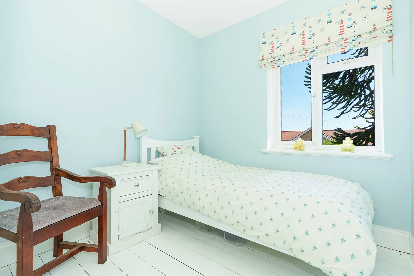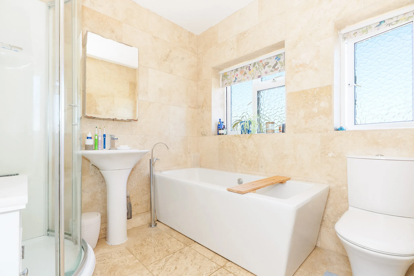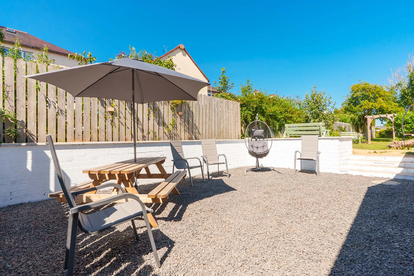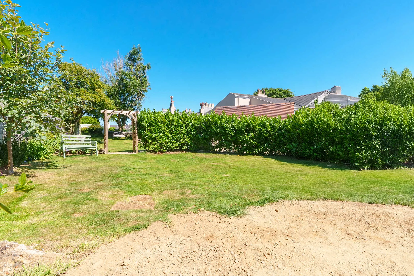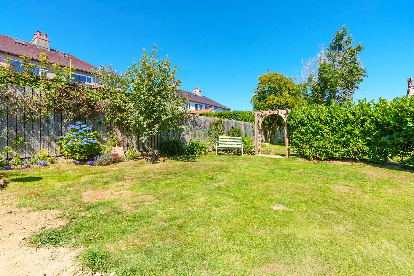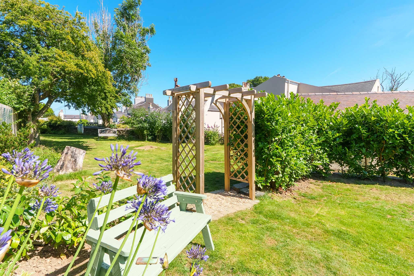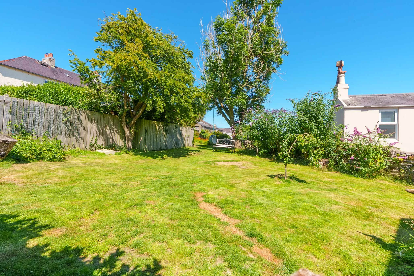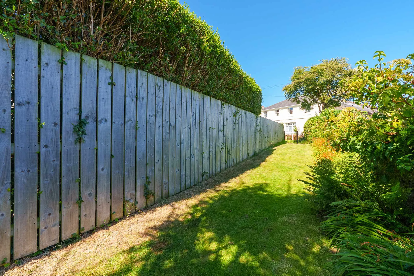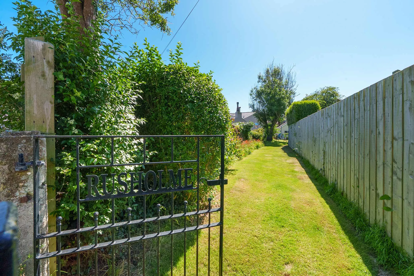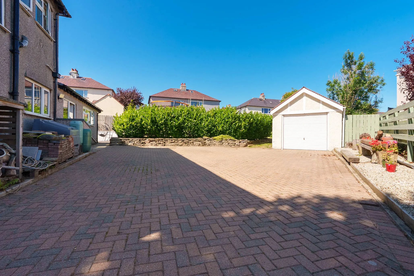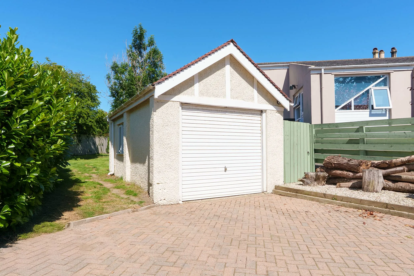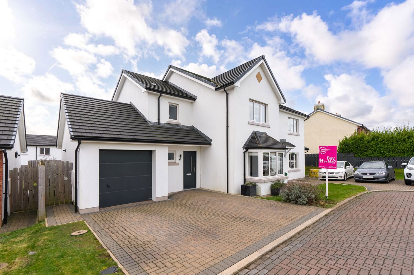Key features
- Rusholme is an impressive semi detached traditional home
- Stunning extension providing perfect modern living
- Situated in a convenient village location within easy reach of the local schools, amenities, shops, Onchan park and bus route
- Deceptively spacious and adaptable family accommodation
- Occupying a deceptively large plot which extends beyond neighbouring properties rear gardens
- Well presented light and airy accommodation retains many charming features along with marrying quality modern fixtures and fittings throughout
- 2 Separate reception rooms comprising large living room with feature shelving and lighting and a family room with bay window
- Large dining kitchen with island unit, utility room and boot room off
- 3 Bedrooms, family bathroom and a ground floor cloakroom (WC)
- Driveway providing extensive offroad parking, detached garage, large lane gardens and a seating area accessed from the kitchen - perfect for alfresco dining or entertaining
Floor plans


Summary
Rusholme is an impressive semi-detached traditional home that perfectly combines classic charm with modern living. Situated in a convenient village location, the property is within easy reach of local schools, shops, amenities, Onchan Park, and the bus route — making it an ideal choice for families seeking both tranquility and accessibility.
This deceptively spacious and adaptable home occupies a generous plot that extends beyond neighbouring rear gardens, offering a wonderful sense of privacy and space rarely found.
Beautifully presented throughout, the light and airy accommodation retains many charming original features, seamlessly complemented by quality modern fixtures and fittings. A stunning extension enhances the home, providing versatile family living space.
The ground floor boasts two separate reception rooms, including a large living room with bespoke feature shelving and lighting, and a family room with an attractive bay window. The heart of the home is the large dining kitchen, complete with an island unit — perfect for family gatherings and entertaining. There is also a utility room and a boot room for added convenience, along with a ground floor cloakroom (WC).
Upstairs, there are three bedrooms, served by a stylish family bathroom.
Externally, the property benefits from a driveway providing extensive off-road parking, a detached garage, and expansive lawned gardens. A beautifully designed seating area accessed directly from the kitchen offers the perfect setting for alfresco dining and entertaining.
Primary Schools
- Ashley Hill
Secondary Schools
- St Ninian's
Further Information
Inclusions All fitted floor coverings, blinds, curtains and light fittings
Appliances 2 single ovens, warming drawer and 4 ring hob, under counter freezer, larder fridge, washing machine, tumble dryer, dishwasher, Quooker tap
Tenure Freehold
Rates Treasury tel - 01624 685661 and Onchan Commissioners tel - 01624 675564
Heating Gas
Windows uPVC double glazing
Amenities
- Garage/Parking
Location
Rusholme, 17 Governors Road, Onchan
- View more Isle of Man properties in Onchan
- View more Isle of Man properties in the East
- View more Isle of Man properties within the IM3 postcode
- View more Isle of Man properties in the Ashley Hill primary school catchment area
- View more Isle of Man properties in the St Ninian's secondary school catchment area

 SAVE
SAVE