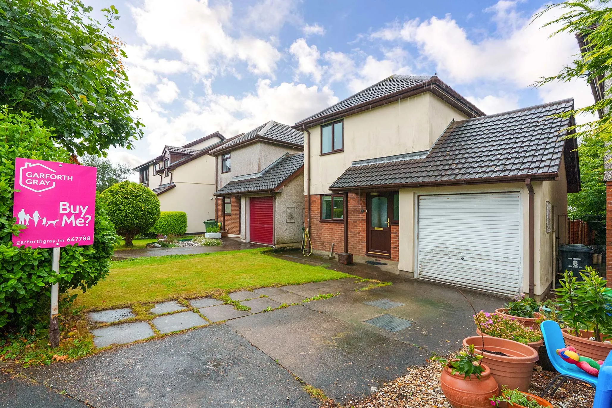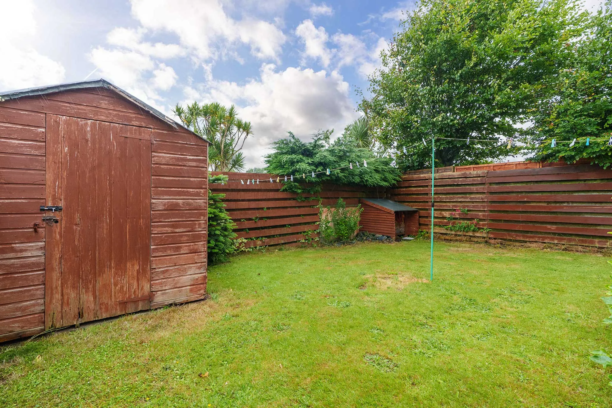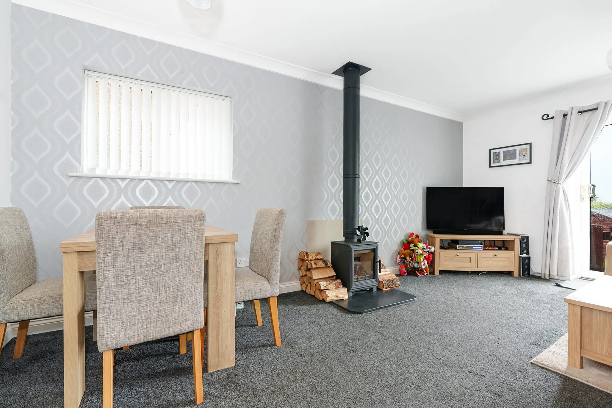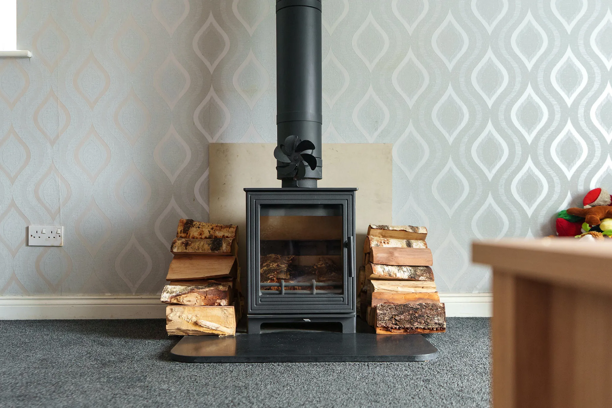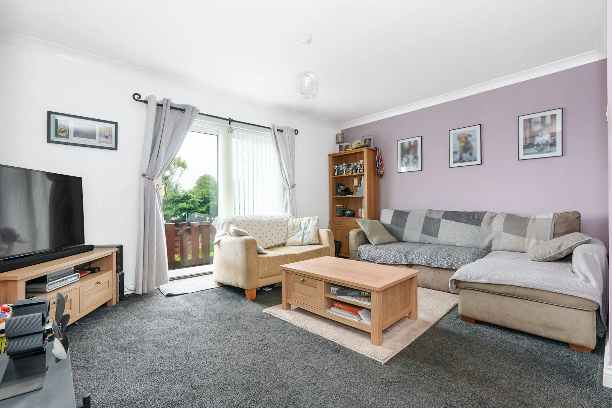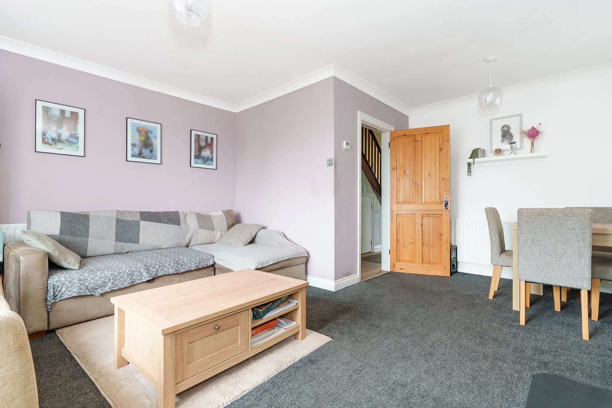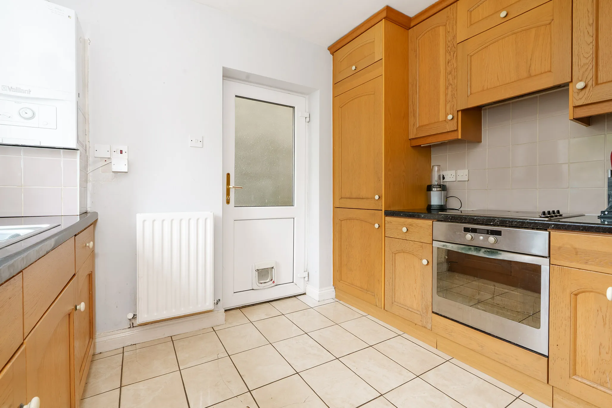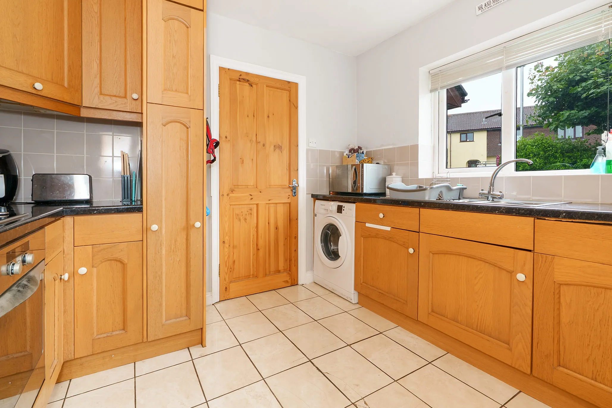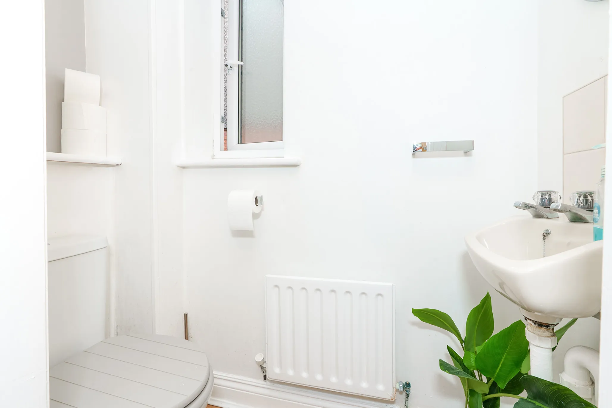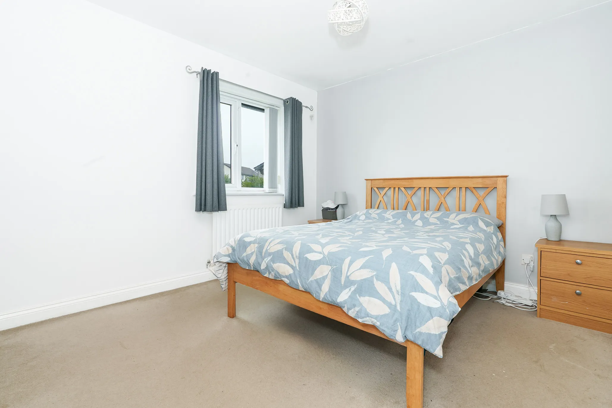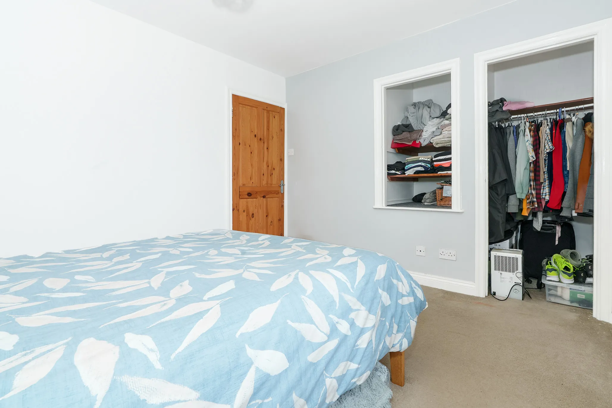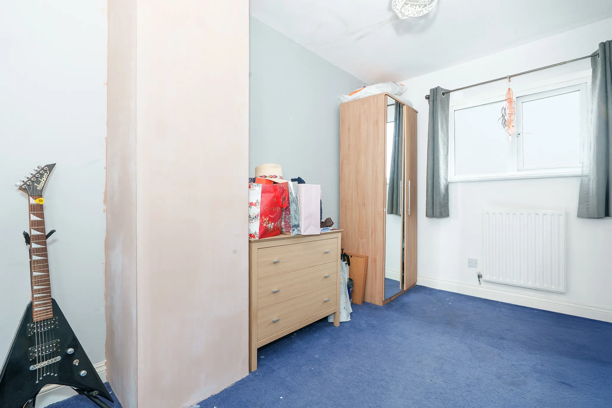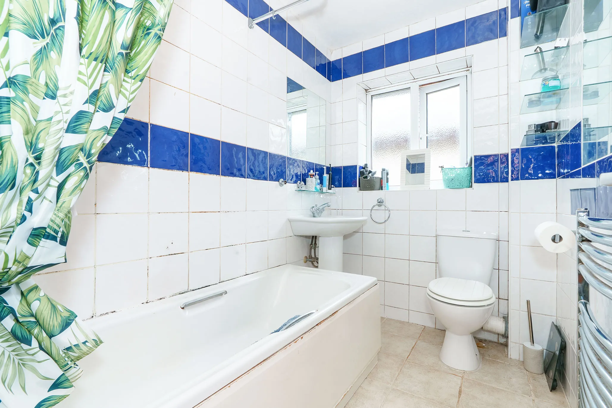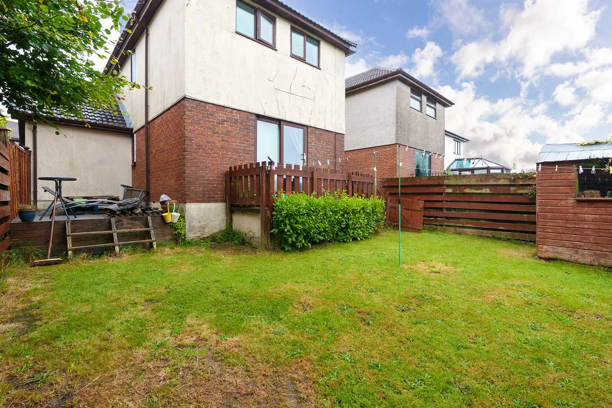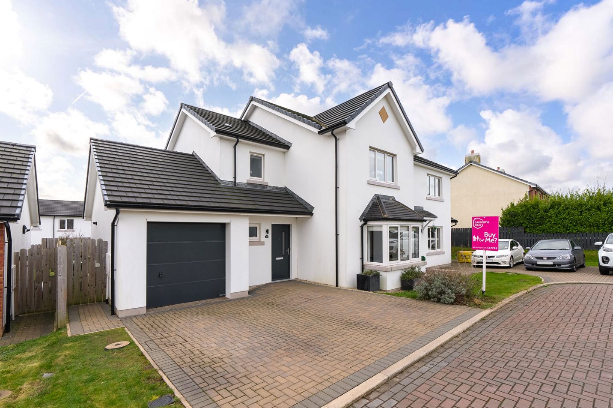Show Time - 19th July
A period of pre-booked viewings, giving you more chance to view our most popular properties before they’re snapped up!
Some of our properties are highly sought after and we know you hate missing out before getting a chance to view. With this in mind, we have decided to offer open days on such properties, with pre-booked viewing slots spread throughout the day. These slots fill up fast, so book your slot now!
Key features
- Detached family home
- Situated in a popular residential location
- Walking distance to local schools, shops, park and bus route
- Ideal property for a growing family
- Entrance hallway with cloakroom (WC)
- Large 'L shape' living/dining room with access to he rear garden
- Separate kitchen
- Integral access to the garage which has been part partitioned off to create a workshop area
- 3 Bedrooms, 2 complimented by fitted storage and there is a bathroom
- Driveway with access to the integral part garage, lawned rear garden, shed and raised decking area- the rear garden enjoys much of the daytime and evening sun
Floor plans


Summary
This detached family home is perfectly positioned in a popular residential location, within walking distance of local schools, shops, the park, and bus routes — making it an ideal choice for a growing family.
The property offers spacious and versatile accommodation, starting with a welcoming entrance hallway and a convenient cloakroom (WC). The impressive large ‘L-shaped’ living/dining room provides a fantastic space for everyday living and entertaining, with direct access to the rear garden — perfect for enjoying indoor-outdoor living.
A separate kitchen offers further potential to personalise. There is integral access to the garage, which has been part partitioned to create a useful workshop area — ideal for hobbies or additional storage.
Upstairs, there are three bedrooms, two of which are complemented by fitted storage, along with a family bathroom serving this level.
Externally, the property benefits from a driveway with access to the integral part garage. The lawned rear garden is an inviting space for children to play or for hosting summer gatherings, featuring a shed and a raised decking area that enjoys much of the daytime and evening sun.
Primary Schools
- Cronk y Berry
Secondary Schools
- St Ninian's
Further Information
Inclusions All fitted floor coverings and light fittings
Appliances Oven, 4 ring hob and dishwasher
Tenure Freehold
Rates Treasury tel - 01624 685661 and Douglas Borough tel - 01624 696347
Heating Gas
Windows uPVC double glazing
Amenities
- Garage/Parking
Location
10 Cronk Y Berry Drive, Douglas
- View more Isle of Man properties in Douglas
- View more Isle of Man properties in the East
- View more Isle of Man properties within the IM2 postcode
- View more Isle of Man properties in the Cronk y Berry primary school catchment area
- View more Isle of Man properties in the St Ninian's secondary school catchment area

 SAVE
SAVE