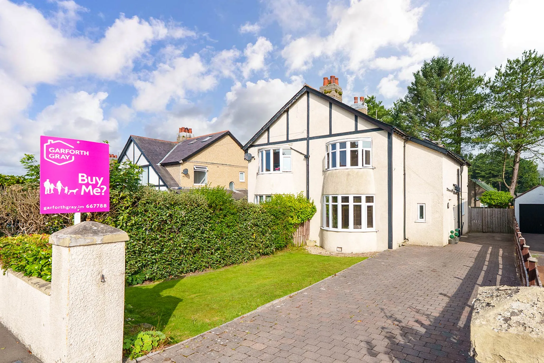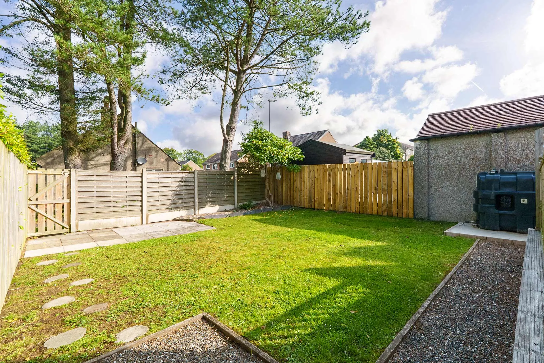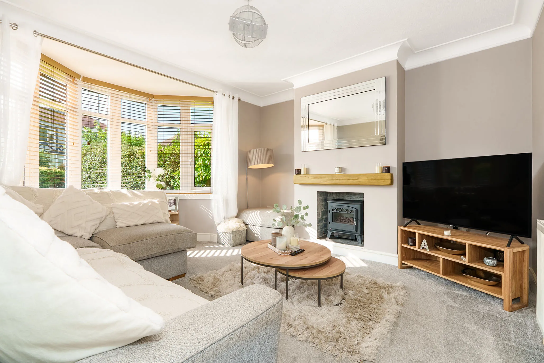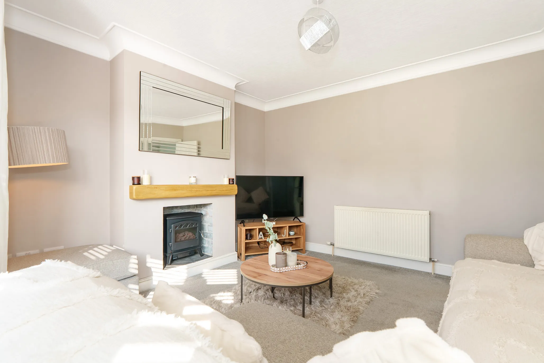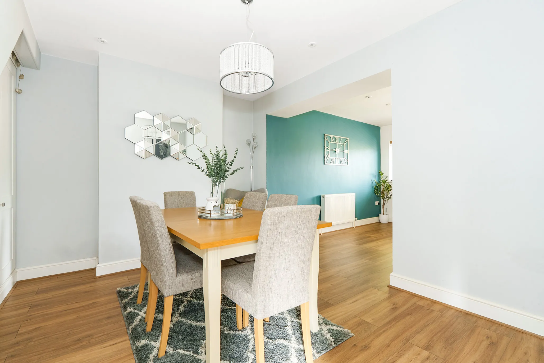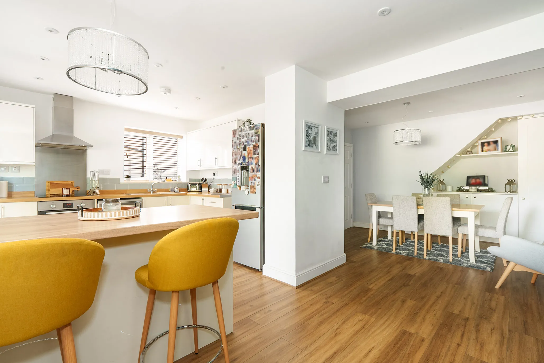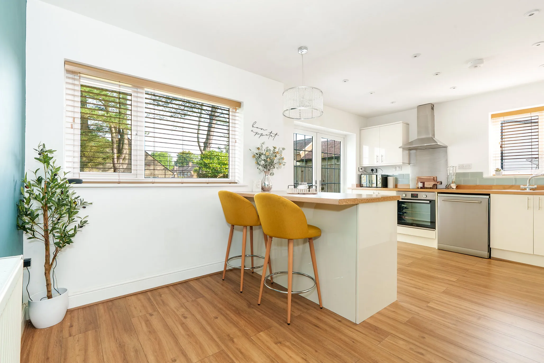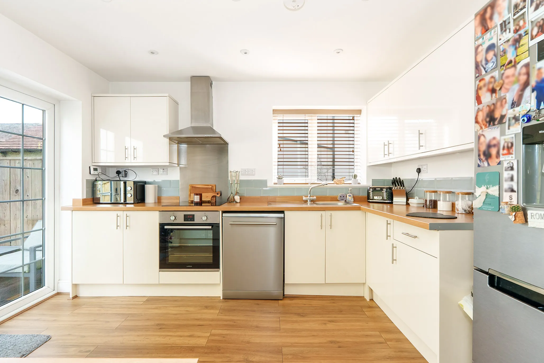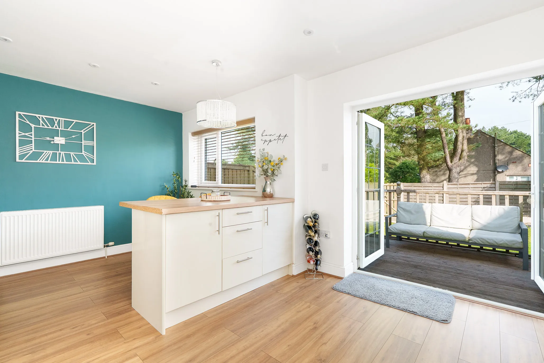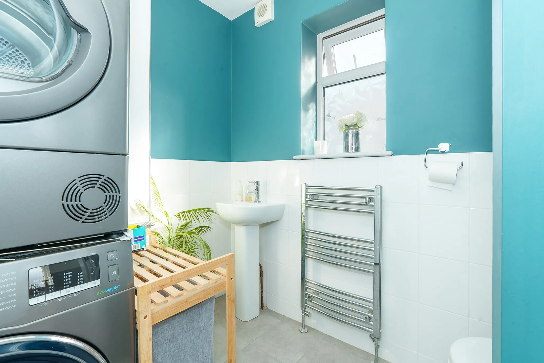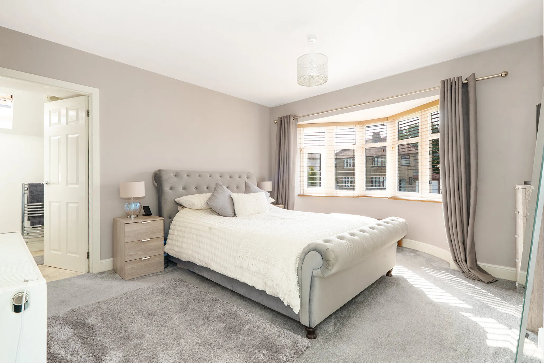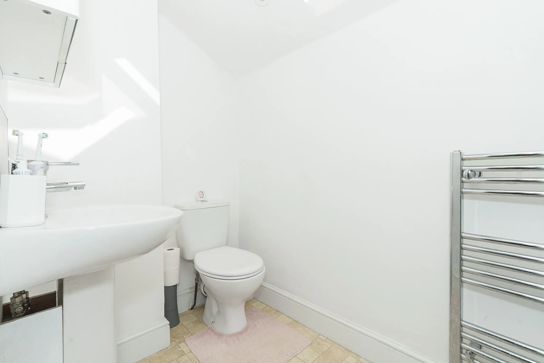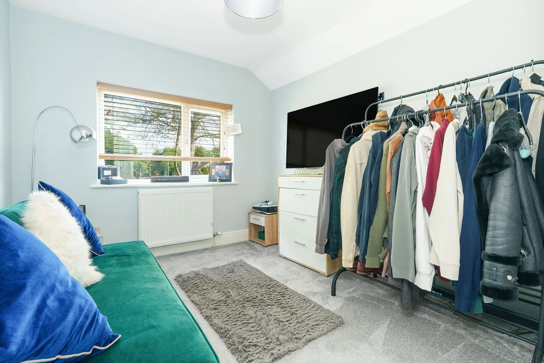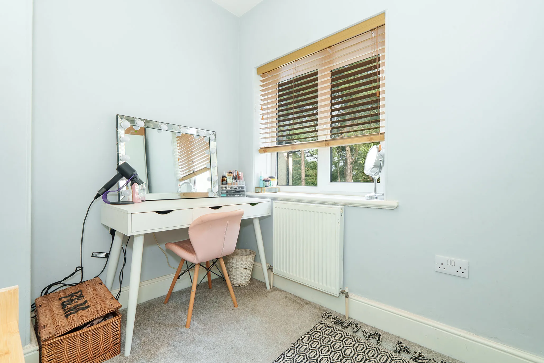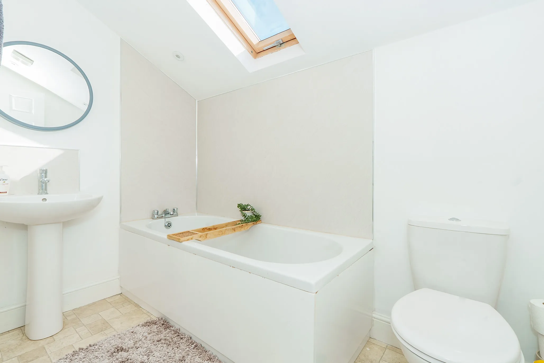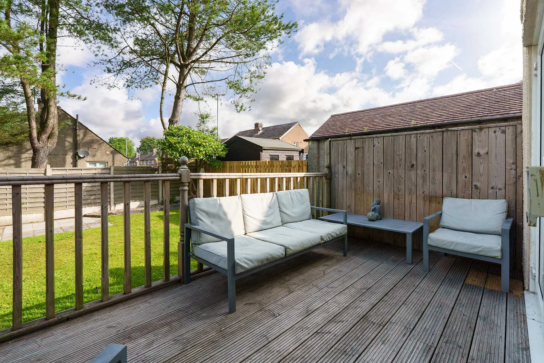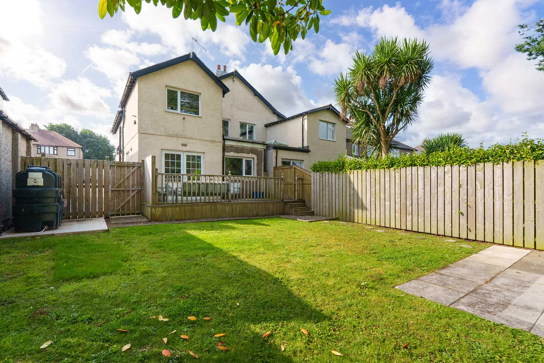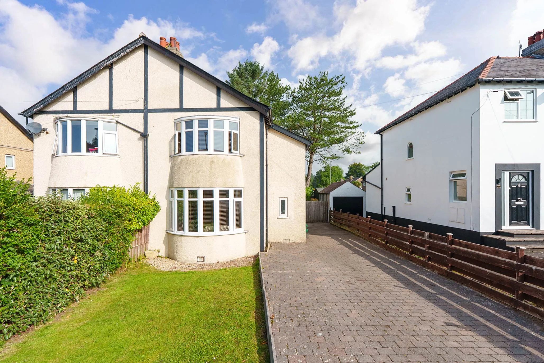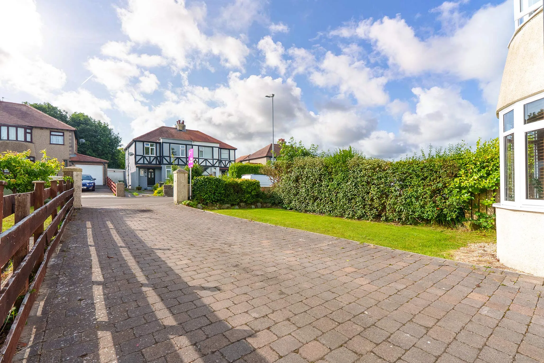Show Time - 30th July
A period of pre-booked viewings, giving you more chance to view our most popular properties before they’re snapped up!
Some of our properties are highly sought after and we know you hate missing out before getting a chance to view. With this in mind, we have decided to offer open days on such properties, with pre-booked viewing slots spread throughout the day. These slots fill up fast, so book your slot now!
Key features
- Stunning semi detached home with beautifully presented accommodation throughout
- Nestled in a highly sought after Cul-de-sac location on Norwood Drive, Douglas
- Conveniently situated within easy reach of large green area, local schools, shop and city centre
- Property benefits from a considerable sized rear extension - ideal space for modern living and entertaining
- Welcoming reception hallway with utility/ WC off which was previously a wet room with shower
- Living room with feature curved bay window
- Superb open plan family/dining kitchen with breakfast bar and access to the external raised decking - perfect for alfresco dining
- 3 Good sized bedrooms, principle benefits from an ensuite shower room and there is a stylish modern family bathroom
- Driveway providing off-road parking for multiple cars in tandem
- Lawned rear garden with raised decking area
Floor plans


Summary
Welcome to this beautifully presented semi-detached home, perfectly positioned in a highly sought-after cul-de-sac on Norwood Drive, Douglas. This exceptional property offers stylish and spacious accommodation throughout, ideal for modern family living.
Conveniently located, the home is within easy reach of a large green area, local schools, shops, and Douglas city centre, making it perfect for families or professionals alike.
The property has been considerably extended to the rear, creating a superb open-plan living space designed for modern lifestyles and entertaining. A welcoming reception hallway provides access to a utility room/WC (previously a wet room with shower), adding practical versatility to the layout.
The front living room is light and inviting, featuring a charming curved bay window, while the heart of the home is the open-plan family/dining kitchen. This fantastic space boasts a breakfast bar, high-quality finishes, and direct access to a raised decking area—perfect for alfresco dining or relaxing outdoors.
Upstairs, there are three good-sized bedrooms, including a principal bedroom with stylish ensuite shower room, and a modern family bathroom serving the remaining bedrooms.
Externally, the property offers a tandem driveway providing off-road parking for multiple vehicles, and a well-maintained rear garden, mainly laid to lawn with an elevated decked seating area—ideal for family use and entertaining.
Primary Schools
- Willaston
Secondary Schools
- St Ninian's
Further Information
Inclusions All fitted floor coverings, blinds, curtains and light fittings
Appliances Oven and hob
Tenure Freehold
Rates Treasury tel - 01624 685661 and Douglas Borough tel - 01624 696347
Heating Oil
Windows uPVC double glazing
Amenities
- Garden
- Parking
- School Nearby
Location
- View more Isle of Man properties in Douglas
- View more Isle of Man properties in the East
- View more Isle of Man properties within the IM2 postcode
- View more Isle of Man properties in the Willaston primary school catchment area
- View more Isle of Man properties in the St Ninian's secondary school catchment area

 SAVE
SAVE