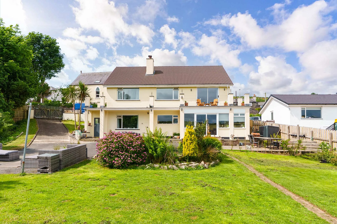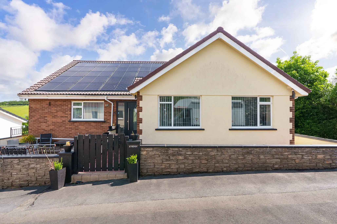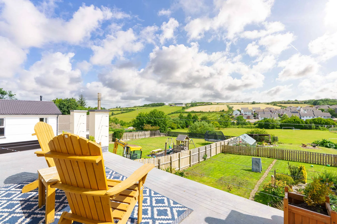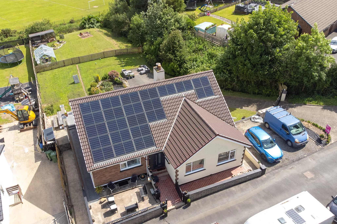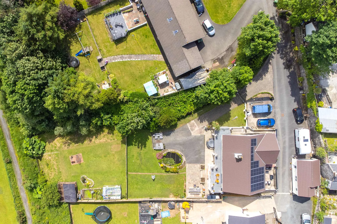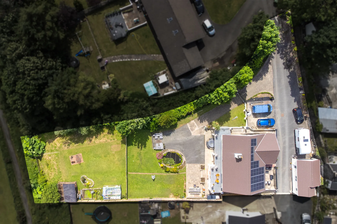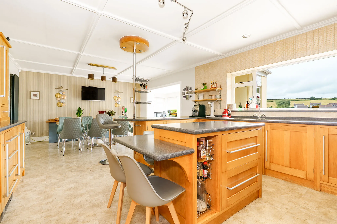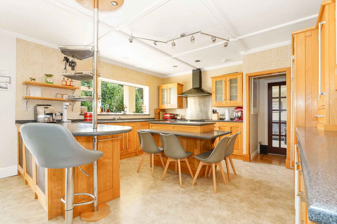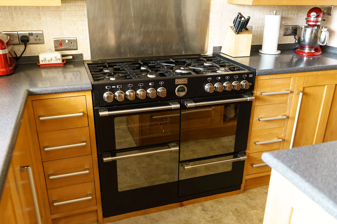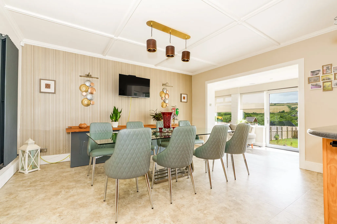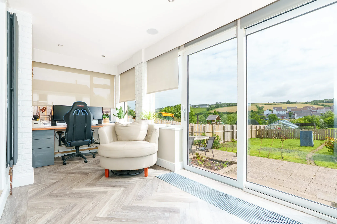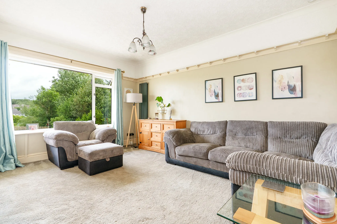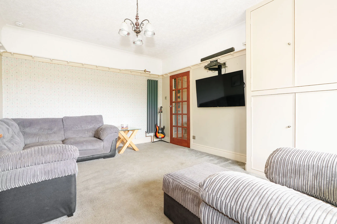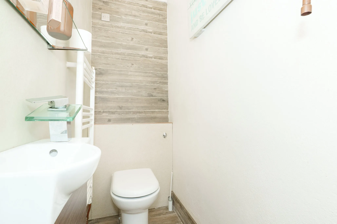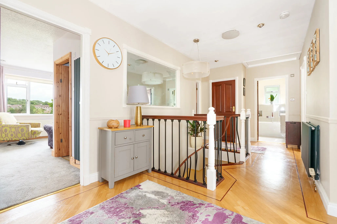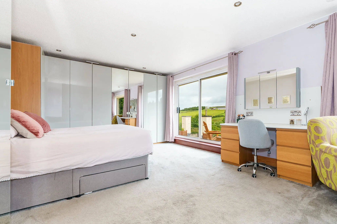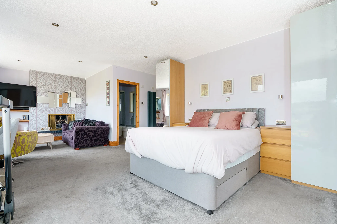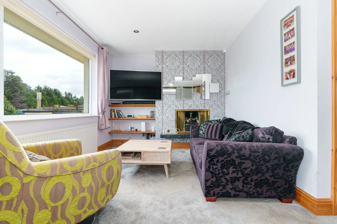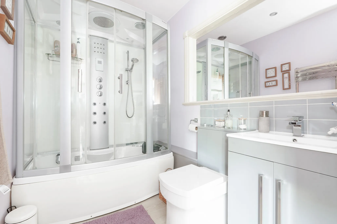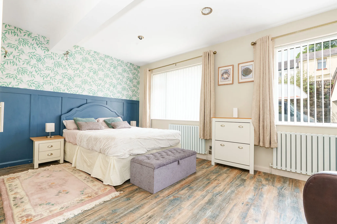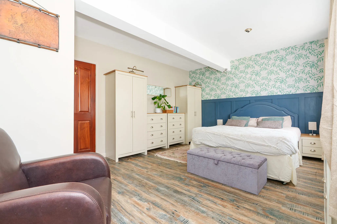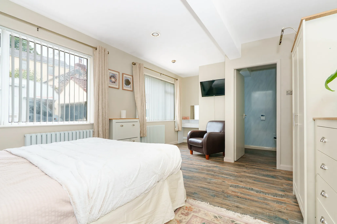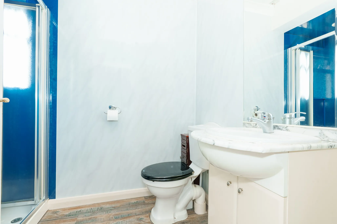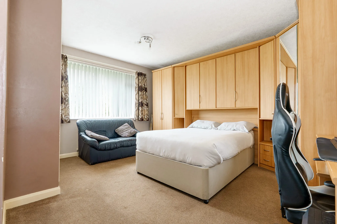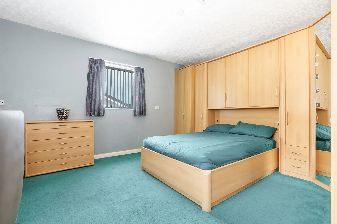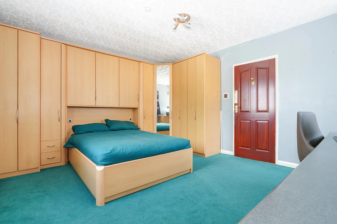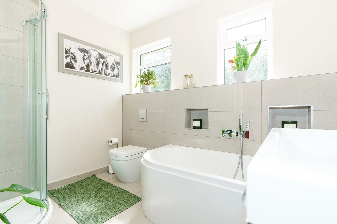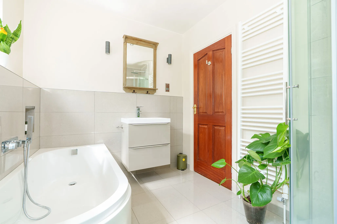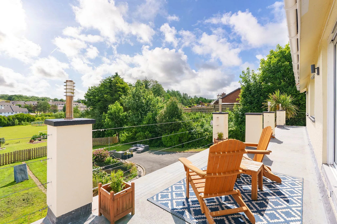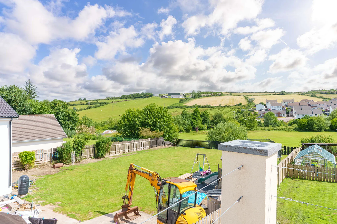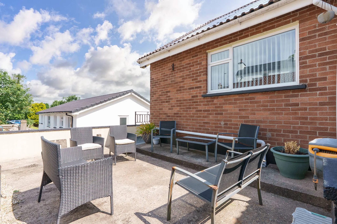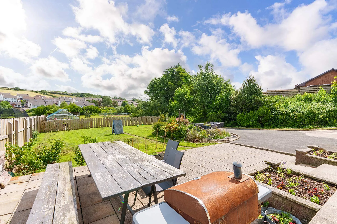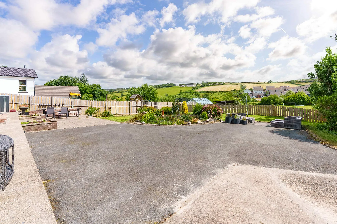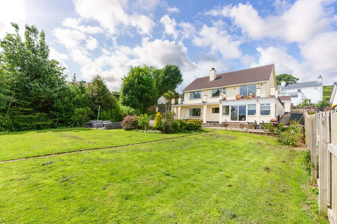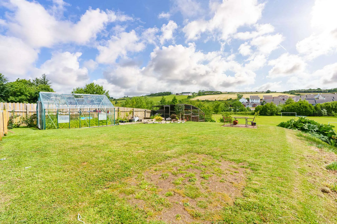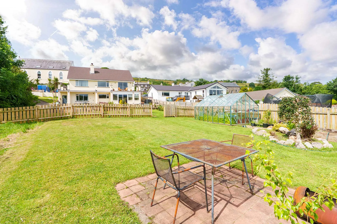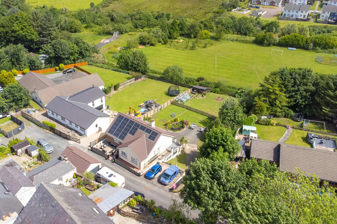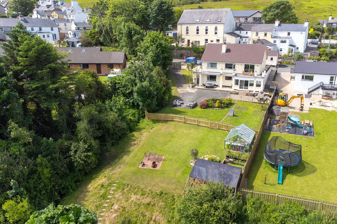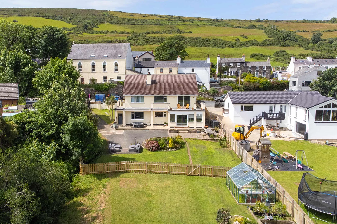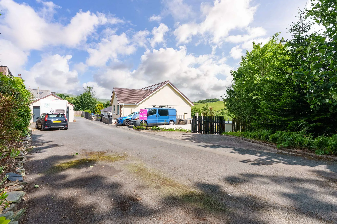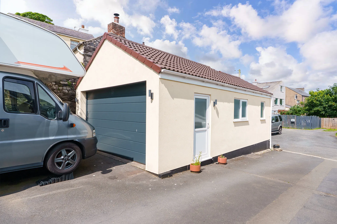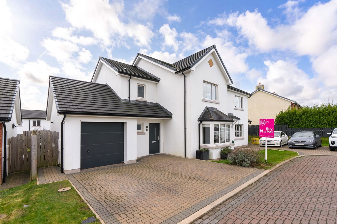Show Time - 30th June
A period of pre-booked viewings, giving you more chance to view our most popular properties before they’re snapped up!
Some of our properties are highly sought after and we know you hate missing out before getting a chance to view. With this in mind, we have decided to offer open days on such properties, with pre-booked viewing slots spread throughout the day. These slots fill up fast, so book your slot now!
Key features
- Kyrenia is a spacious detached family home
- Nestled in the heart of the village of Foxdale with shop and local school within a short walk away
- Tucked away in a private position occupying a deceptively large plot
- Superb countryside aspects across the central valley
- Property benefits from solar panels and batteries
- Well presented accommodation throughout
- Entrance porch leading to an impressive landing with feature staircase to the lower ground floor/ garden level living area
- 4 Double bedrooms, 2 stylish ensuites, luxury family bathroom and the principle bedroom enjoys access a superb sun terrace overlooking the garden and countryside beyond
- Living room, dining kitchen with access to a sun room and a lower ground floor WC utility room and pantry
- Extensive plot with newly constructed large garage, parking for multiple cars and lawned gardens with pond, greenhouse and chicken coup
Floor plans


Summary
Kyrenia is a spacious and well presented detached family home, nestled in the heart of the village of Foxdale, just a short walk from the local school, village shop, and scenic countryside walks. Tucked away in a private, elevated position, the property occupies a deceptively large plot with superb, uninterrupted views across the central valley.
The home has been thoughtfully designed over split levels, with the entrance porch leading into a striking landing area with feature staircase to the lower garden level. The accommodation offers great flexibility and includes four double bedrooms, two of which benefit from stylish en-suites, a luxury family bathroom, and a magnificent principal bedroom that opens onto a sun terrace overlooking the garden and the stunning countryside beyond.
The main living accommodation includes a generous living room, a dining kitchen with access to a sun room, as well as a utility room, WC, and pantry on the lower ground floor. There is also a cellar/storage area beneath the main accommodation, providing excellent storage (please note limited head height).
Externally, the property sits on an extensive, well-maintained plot, boasting newly constructed garaging, parking for multiple vehicles, lawns, a pond, greenhouse, and chicken coup, ideal for those seeking a more rural lifestyle. The property also benefits from solar panels and battery storage, adding eco-conscious value and efficiency.
This is a rare opportunity to acquire a versatile family home in a tranquil and well-connected village setting – early viewing is highly recommended.
Primary Schools
- Foxdale
Secondary Schools
- Queen Elizabeth II
Further Information
Inclusions All fitted floor coverings, blinds and curtains and light fittings
Appliances Range oven with gas hob, dishwasher, integral fridge integral freezer, wine cooler, washing machine and tumble dryer
Tenure Freehold
Rates Treasury Tel: 01624 685661
Heating Oil
Solar panels with batteries
Amenities
- Garage/Parking
- Garden
- Parking
- School Nearby
- Town
Location
- View more Isle of Man properties in Foxdale
- View more Isle of Man properties in the West
- View more Isle of Man properties within the IM4 postcode
- View more Isle of Man properties in the Foxdale primary school catchment area
- View more Isle of Man properties in the Queen Elizabeth II secondary school catchment area

 SAVE
SAVE