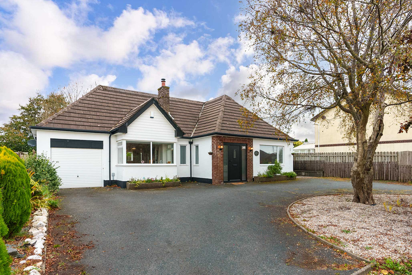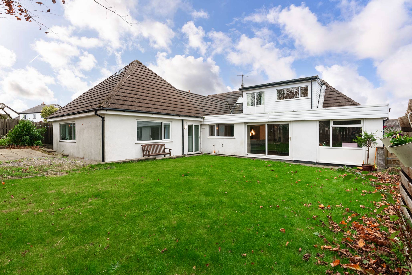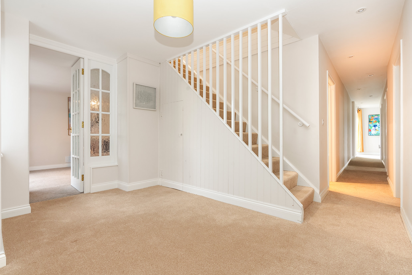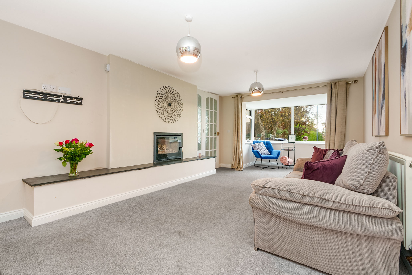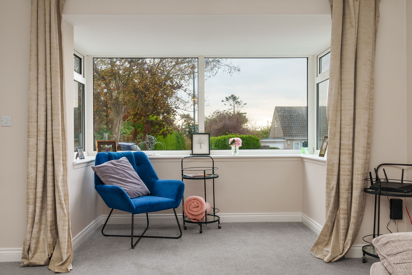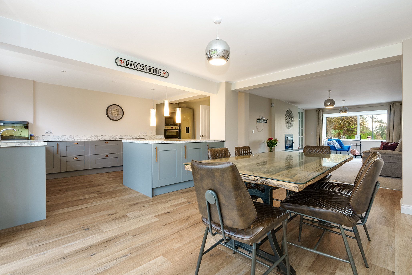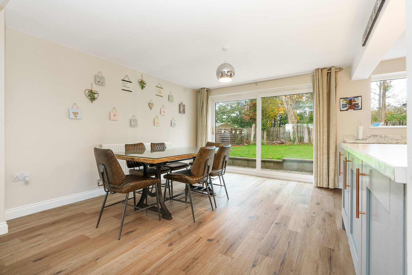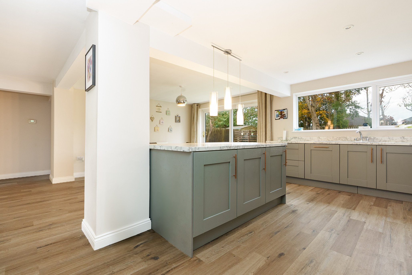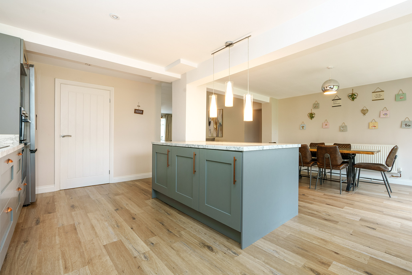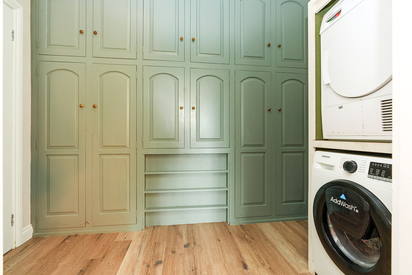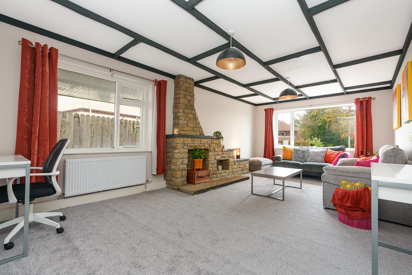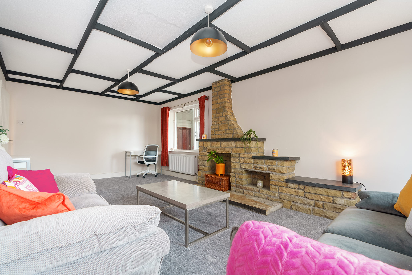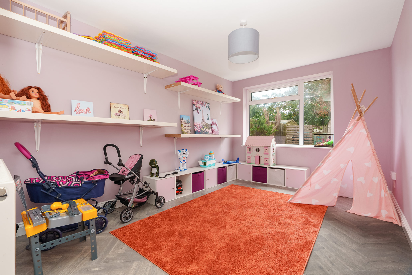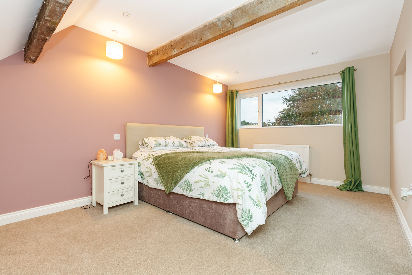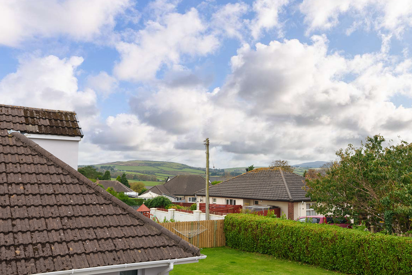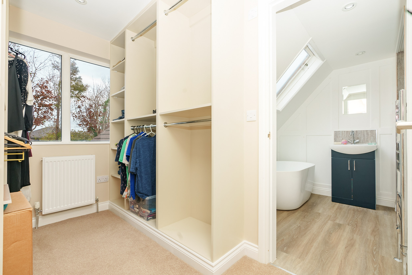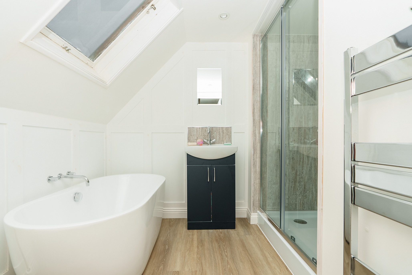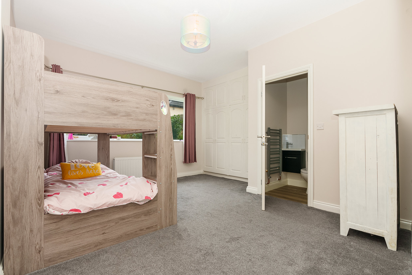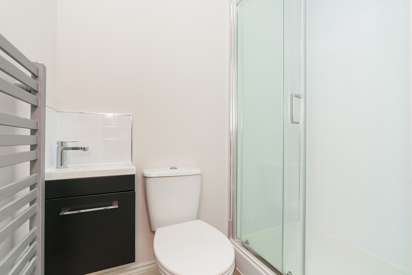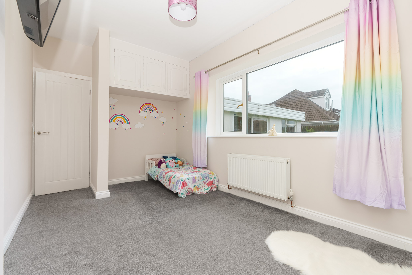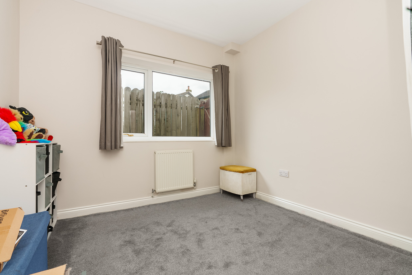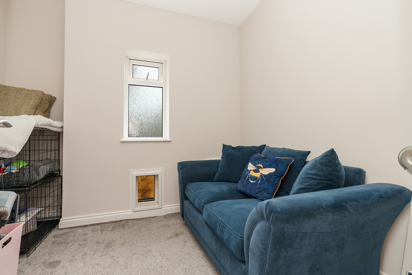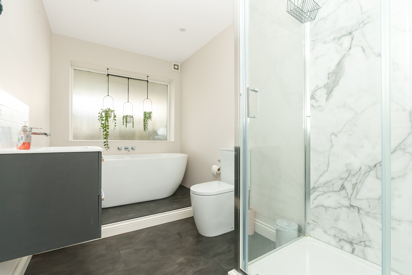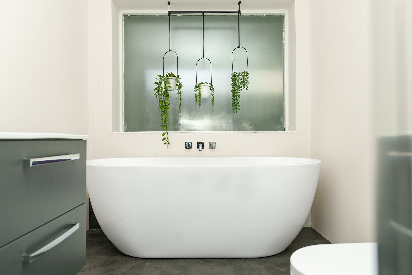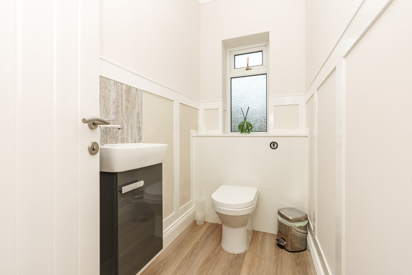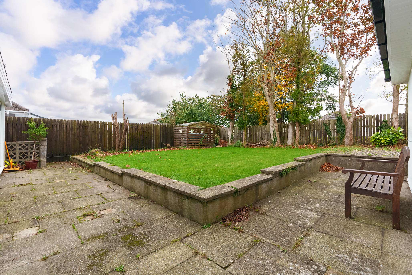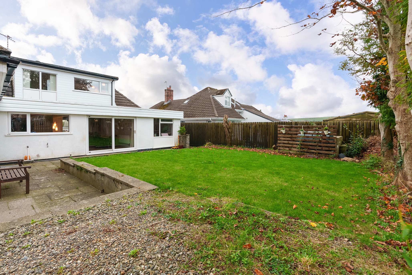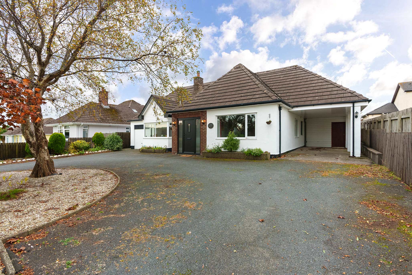Key features
- Substantial detached dormer bungalow - which been beautifully modernised and provides adaptable/versatile accommodation perfect for a growing family
- Situated in a highly sought after location within walking distance of Marown school, short drive of Douglas city centre and the Crosby stores
- Entrance porch, welcoming entrance hallway with cloakroom (WC)
- 3 Expansive reception rooms comprising living room, family room, and a superb open plan sitting, dining kitchen - perfect for entertaining!
- Stunning modern kitchen with access to the rear garden and there is a utility room with range of storage
- 5 Bedrooms, with 4 located on the ground floor level and there is a superb principle suite on the first floor with dressing room and ensuite bathroom
- Modern stylish family bathroom and 2 ensuites
- Attractive in out driveway with parking for multiple cars, carport and access to the attached garage
- Lovely rear garden mainly laid to lawn with paved patio - enjoying much of the daytime and evening sun!
- Offered for sale with no onward chain
Floor plans

Summary
This beautifully renovated detached dormer bungalow offers expansive, adaptable living spaces perfect for a growing family. Ideally positioned within walking distance of Marown School, a short drive from Douglas city centre, and close to the amenities of Crosby, this home combines convenience with tranquil surroundings.
Inside, the property opens to an inviting entrance porch and hallway with a cloakroom (WC). The accommodation includes three generously sized reception rooms: a welcoming living room, a family room, and a spectacular open-plan sitting and dining kitchen - ideal for entertaining. The contemporary kitchen provides direct access to the rear garden, complemented by a well-equipped utility room with abundant storage.
The layout includes five bedrooms, with four located on the ground floor. The first floor is dedicated to the luxurious principal suite, complete with a dressing room and ensuite bathroom. An elegant family bathroom and another additional ensuite add further comfort and style.
There is also a range of attic/loft spaces, with scope for further accommodation (subject to any required regulations).
Externally, the property features an impressive in-out driveway with ample parking, a carport, and access to an attached garage. The sunny rear garden, mainly laid to lawn with a paved patio, is perfect for outdoor relaxation. Offered with no onward chain, this exceptional home is move-in ready for its next owners.
Primary Schools
- Marown
Secondary Schools
- Queen Elizabeth II
Further Information
Inclusions All fitted floor coverings, blinds, curtains and light fittings
Appliances Electric oven, 4-ring hob and a dishwasher
Tenure Freehold
Rates Treasury tel - 01624 685661
Heating Oil
Windows uPVC double glazing
Amenities
- Garage/Parking
- Garden
- Parking
- School Nearby
Location
Calanthe House, 17 Ballagarey Road, Glen Vine
- View more Isle of Man properties in Glen Vine
- View more Isle of Man properties in the East
- View more Isle of Man properties within the IM4 postcode
- View more Isle of Man properties in the Marown primary school catchment area
- View more Isle of Man properties in the Queen Elizabeth II secondary school catchment area

 SAVE
SAVE