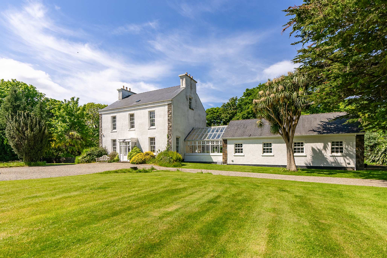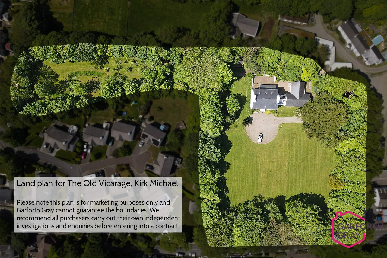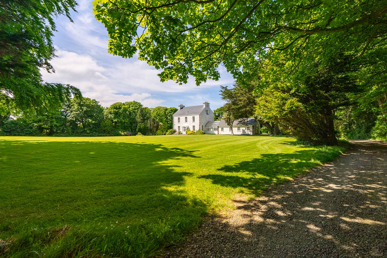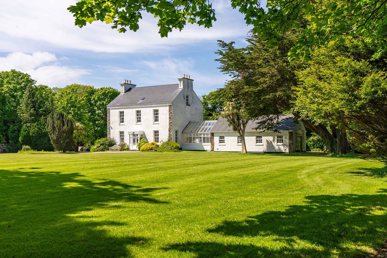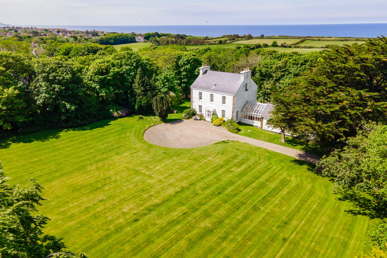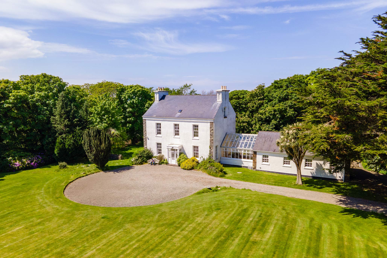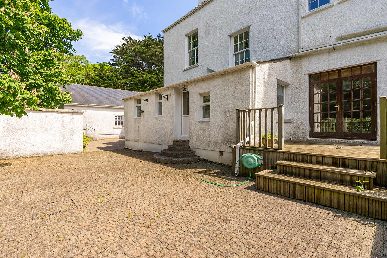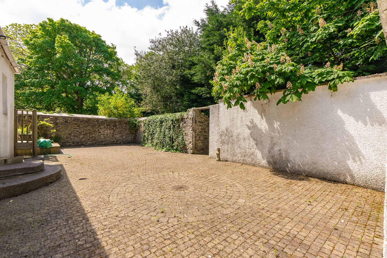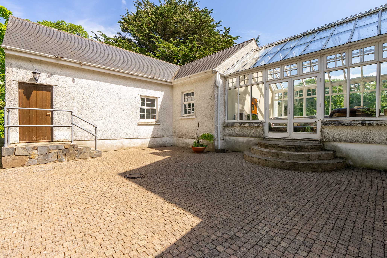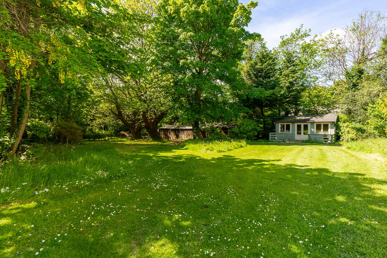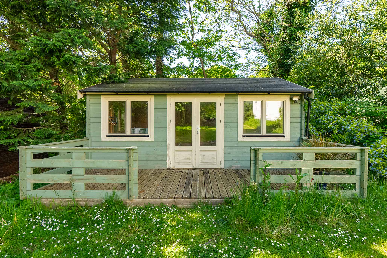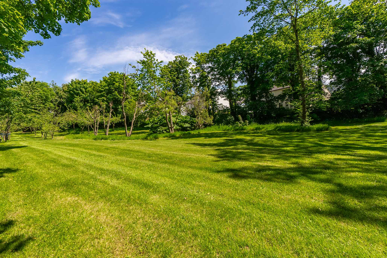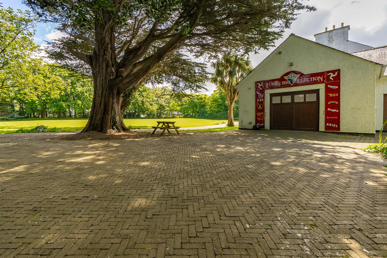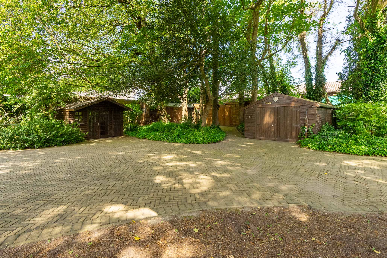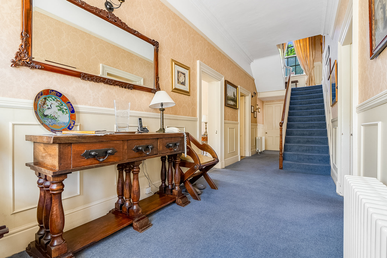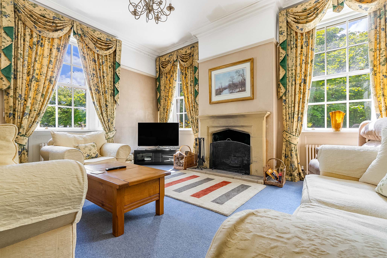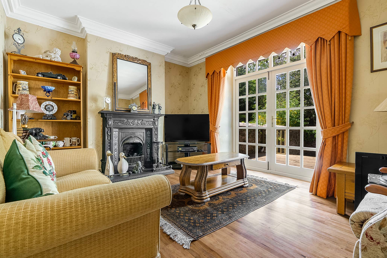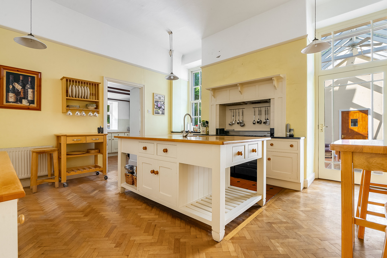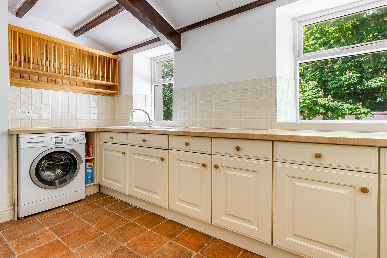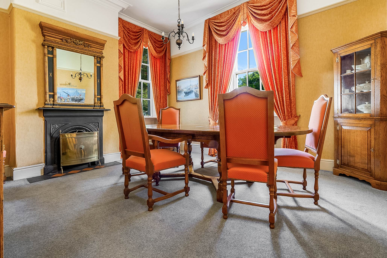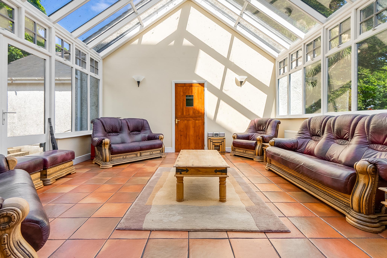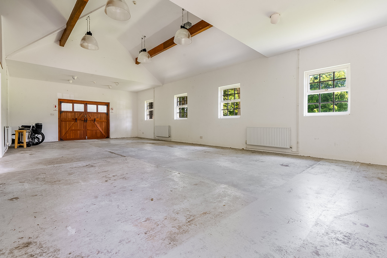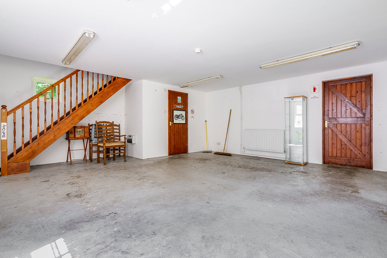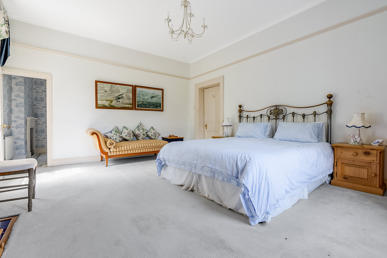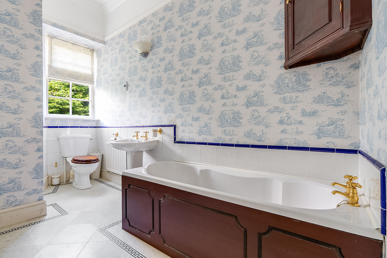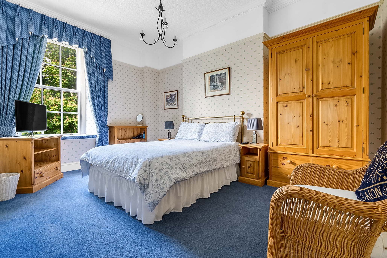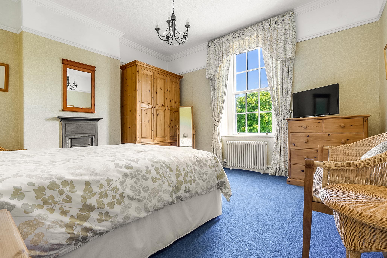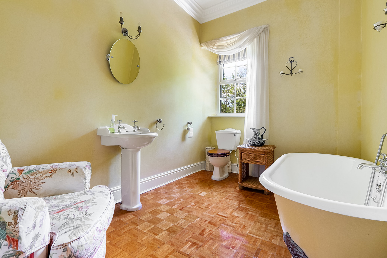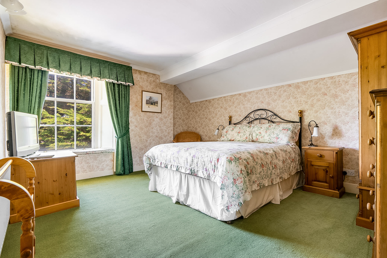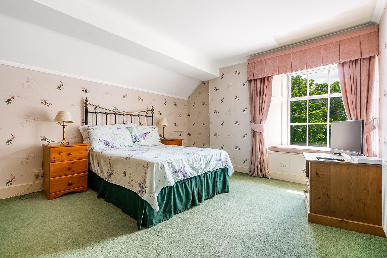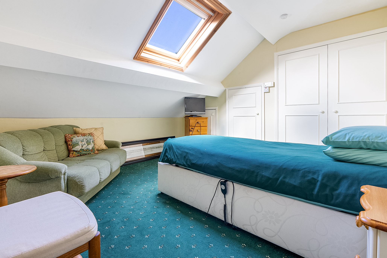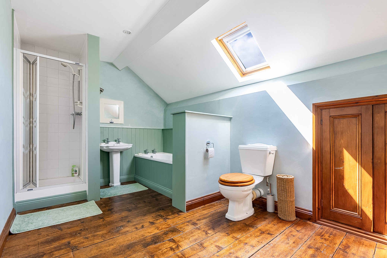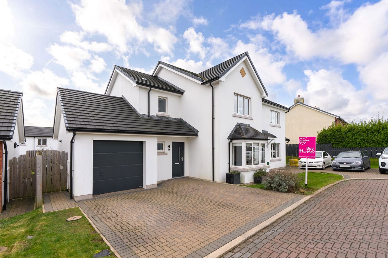Key features
- An impressive former vicarage which is believed to be over 250 years old. Within easy reach of Kirk Michael village centre and all of its amenities
- Spacious grounds extending to approximately three acres, with formal gardens and an orchard
- Spacious accommodation throughout the property with the main house offering accommodation over three floors and a full height cellar.
- Four reception rooms to the ground floor. The living room, dining room and family room all benefit from feature fireplaces and the sun room is a lovely dual aspect room overlooking the gardens
- With seven bedrooms there is plenty of scope to create luxurious bedrooms. The master bedroom benefits from an ensuite bathroom with separate shower and the second bedroom has an ensuite shower room.
- There are four bathrooms in total. Two ensuites and two family bathrooms. One family bathroom to the first floor and one to the second floor has a bath and separate shower
- In addition to the principal rooms there is a generous utility, separate WC and a study..
- A large garage was added in the early 2000's and was utilised as a motorcycle museum until recently. This could easily be utilised as an annexe subject to the necessary permissions being obtained
- There is an abundance of summerhouses and sheds adding to the vast amount of scope the property has. All of these units are watertight and many have power installed.
- Offered with no onward chain this wonderful property needs to be viewed to appreciate what it has to offer
Floor plans



Summary
This impressive former vicarage, believed to be over 250 years old, offers a unique blend of historic charm and modern convenience. It is located within easy reach of Kirk Michael village centre and all its amenities, ensuring a perfect balance between tranquil country living and accessibility to essential services.
The property is set in spacious grounds extending to approximately three acres, which include meticulously maintained formal gardens and a flourishing orchard. These expansive grounds provide a serene and picturesque setting, ideal for outdoor activities, gardening enthusiasts, or simply enjoying the peace and beauty of nature.
The main house boasts spacious accommodation spread over three floors, offering ample room for a large family or for hosting guests. The ground floor features four distinct reception rooms, each designed to maximize comfort and functionality. The living room, dining room, and family room are characterized by their feature fireplaces, which add a touch of traditional elegance and warmth to these spaces. The sunroom, with its dual-aspect views, is a bright and airy space that overlooks the gardens, making it a perfect spot for relaxation or casual gatherings.
The property offers seven bedrooms, providing plenty of scope to create luxurious and personalized sleeping quarters. The master bedroom is particularly noteworthy, featuring an ensuite bathroom with a separate shower. The second bedroom also includes an ensuite shower room, ensuring privacy and convenience for family members or guests. In total, there are four bathrooms in the main house: two ensuites and two family bathrooms. One family bathroom is located on the first floor, and the other on the second floor, both equipped with a bath and separate shower, offering modern amenities for comfort and convenience.
Additional functional spaces include a generous utility room, a separate WC, and a study, providing ample room for laundry, storage, and work-from-home needs. The property also features a full-height cellar, which can be used for additional storage or potentially converted into extra living space.
A large garage was added to the property in the early 2000s and was utilized as a motorcycle museum until recently. This versatile space offers numerous possibilities and could easily be converted into an annexe, subject to obtaining the necessary permissions. This addition enhances the property's potential, making it suitable for a variety of uses, from extra living space to a hobbyist's workshop.
The property also includes several summerhouses and sheds, all of which are watertight and many equipped with power. These additional structures offer a vast amount of scope for various uses, such as guest accommodation, home offices, or workshops.
Offered with no onward chain, this wonderful property is available for immediate occupancy. The absence of an onward chain simplifies the buying process and makes it easier for potential buyers to move in quickly and start enjoying their new home.
In summary, this former vicarage combines historic charm with modern amenities, set in a tranquil and picturesque location. The extensive grounds, versatile additional buildings, and spacious main house make it a unique and desirable property for discerning buyers. This property truly needs to be viewed to appreciate all it has to offer, making it an exceptional opportunity for those looking for a distinctive and spacious home in a beautiful setting.
Primary Schools
- Michael
Secondary Schools
- Queen Elizabeth II
Further Information
Inclusions Fitted floor coverings, curtains, blinds and light fittings
Appliances All integrated appliances
Tenure Freehold
Rates Payable Treasury 01624 685661
Glazing uPVC double glazed
Heating Oil
Mains gas also connected
Amenities
- Garage/Parking
- Garden
- Land
- Parking
- Rural
- School Nearby
Location
The Old Vicarage, Main Road, Kirk Michael
- View more Isle of Man properties in Kirk Michael
- View more Isle of Man properties in the North
- View more Isle of Man properties within the IM6 postcode
- View more Isle of Man properties in the Michael primary school catchment area
- View more Isle of Man properties in the Queen Elizabeth II secondary school catchment area

 SAVE
SAVE