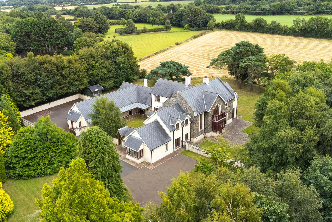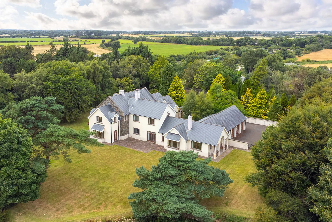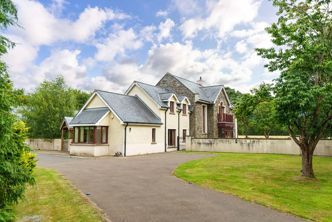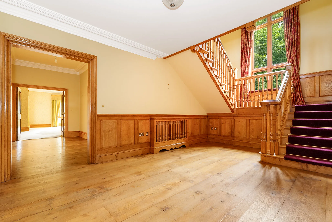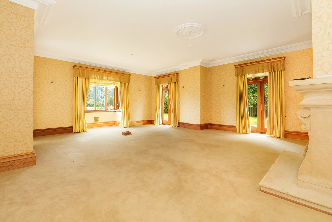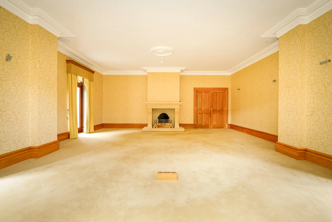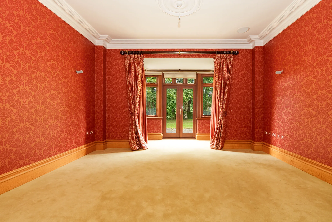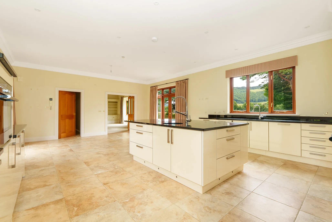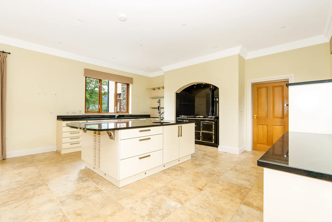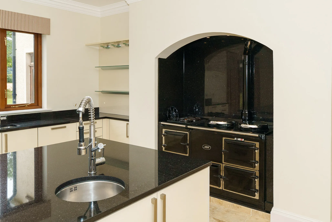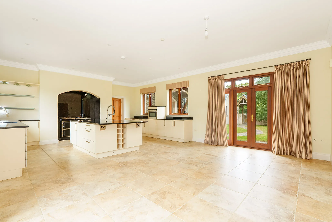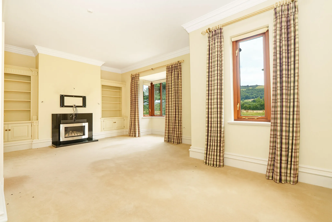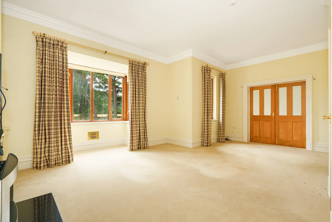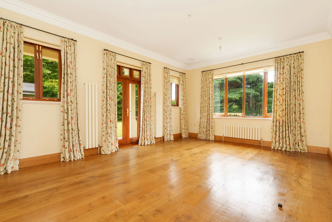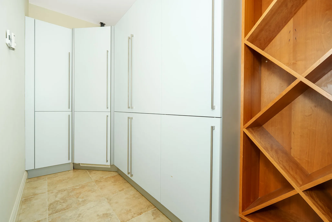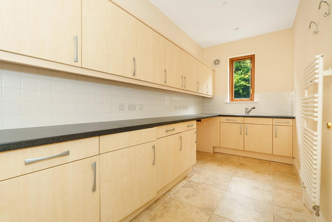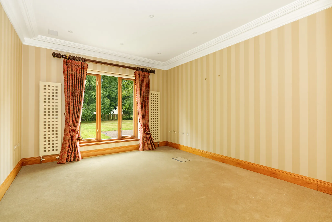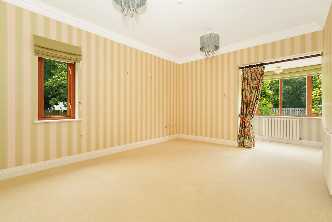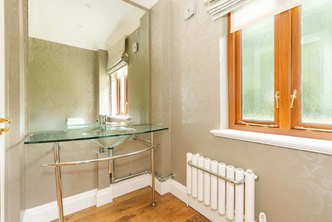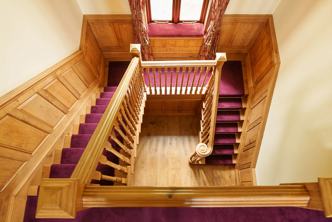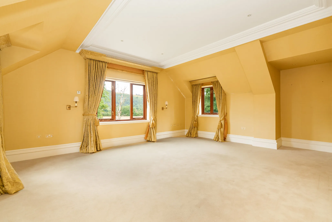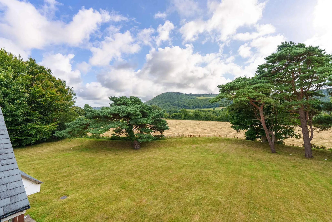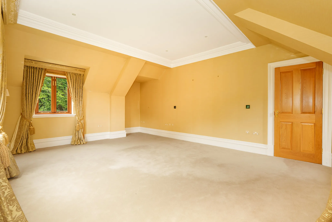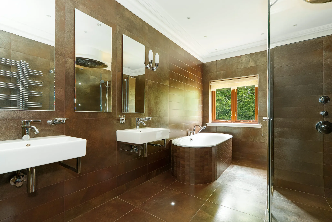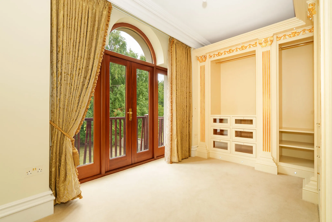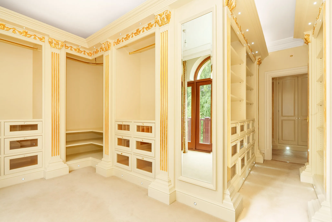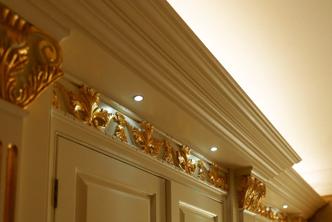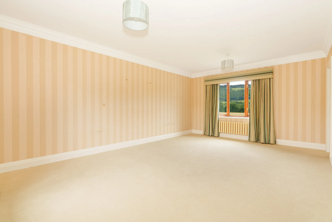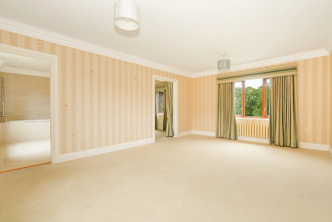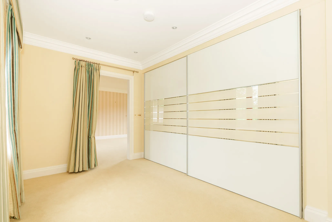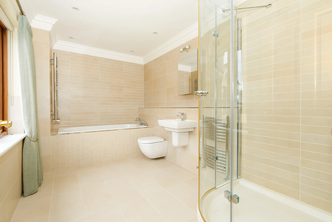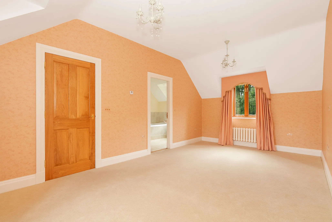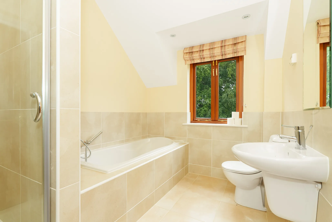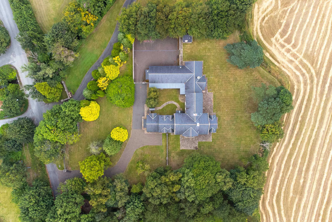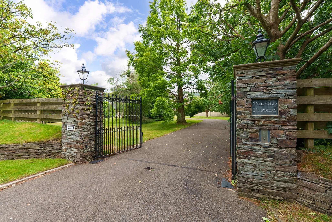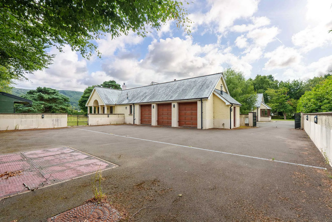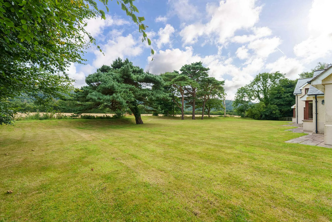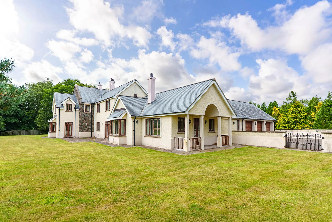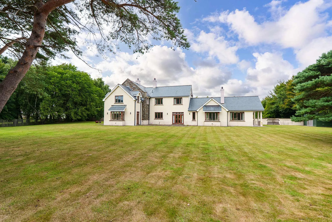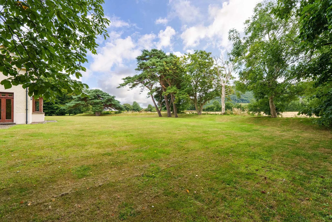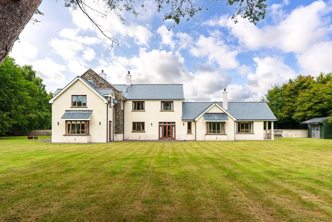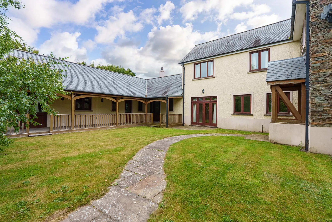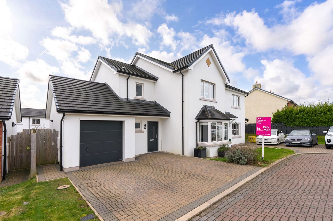Key features
- Detached countryside residence
- Parkland style setting
- Grand welcoming reception hall featuring a beautiful solid oak staircase
- Living room, dining room, lounge/snug, family room and a study
- Superb dining kitchen enjoying a double range Aga
- Pantry/wine store, utility room and a two ground floor cloakrooms (WC's)
- Principal bedroom suite, two dressing rooms fitted with bespoken cabinetry and there is a private balcony
- Three further double en-suite bedrooms, two additional dressing rooms, and a family bathroom
- Imposing pillared entrance leading to the extensive driveway and courtyard parking area also providing access to the integral triple garage
- Large wrap around lawned gardens complemented by magnificent mature trees creating a high degree of privacy and feeling of seclusion
Floor plans


Summary
Set within beautifully landscaped, parkland-style grounds, this distinguished detached residence offers a rare combination of grandeur, privacy, and warmth. From the imposing pillared entrance, a sweeping driveway leads to extensive courtyard parking and an integral triple garage.
The grand reception hall, graced with a striking solid oak staircase, opens to an array of versatile living spaces including a formal living room, dining room, cosy lounge/snug, family room, and a study. The superb dining kitchen complete with a double range Aga is the heart of the home, complemented by a walk-in pantry/wine store and a separate utility room. There are also two ground-floor cloakrooms.
The principal bedroom suite enjoys two bespoke-fitted dressing rooms and a private balcony overlooking the grounds. Three further double en-suite bedrooms each offer their own character, with two additional dressing rooms. The fourth double bedroom and family bathroom are conveniently located on the ground floor, ideal for guests or multi-generational living.
Outside, large wrap-around lawned gardens are framed by magnificent mature trees, creating an atmosphere of seclusion and tranquillity - a perfect setting for an exceptional country home.
Primary Schools
- Sulby
Secondary Schools
- Ramsey Grammar
Further Information
Inclusions All fitted floor coverings, blinds, curtains and light fittings
Appliances Double range Aga and all integrated kitchen appliances
Tenure Freehold
Rates Treasury tel - 01624 685661
Heating Oil
Windows Double glazed
Amenities
- Garage/Parking
- Garden
- Rural
- School Nearby
Location
The Old Nursery, Garey, Lezayre
- View more Isle of Man properties in Lezayre
- View more Isle of Man properties in the North
- View more Isle of Man properties within the IM7 postcode
- View more Isle of Man properties in the Sulby primary school catchment area
- View more Isle of Man properties in the Ramsey Grammar secondary school catchment area

 SAVE
SAVE