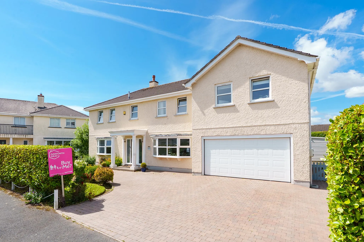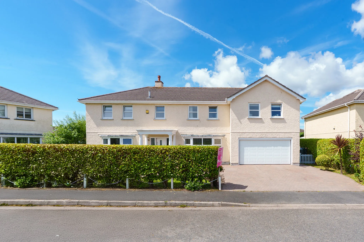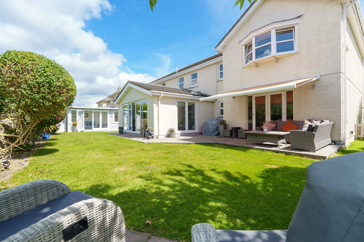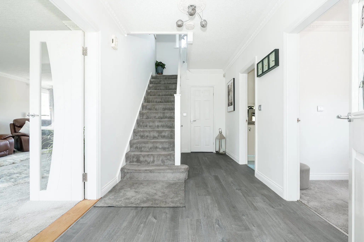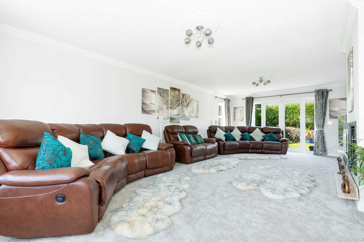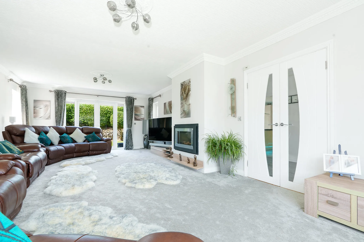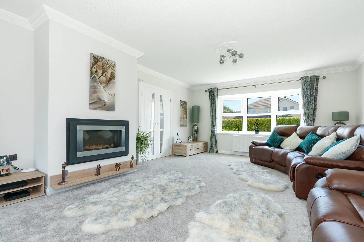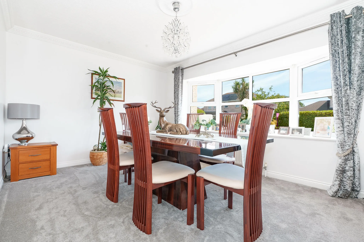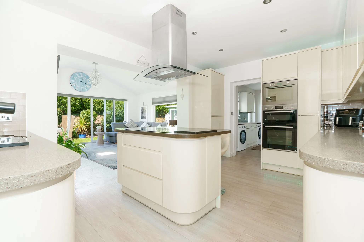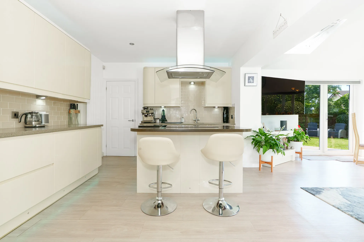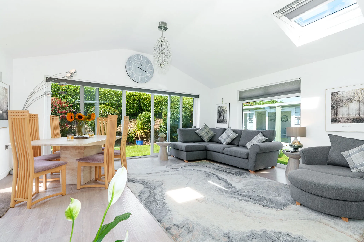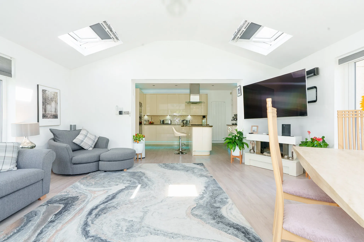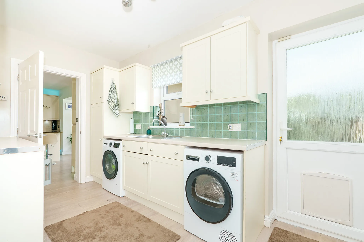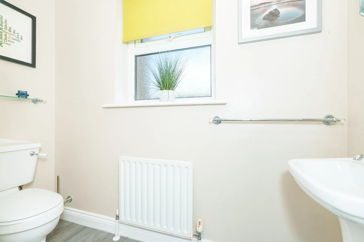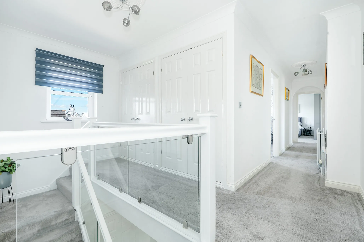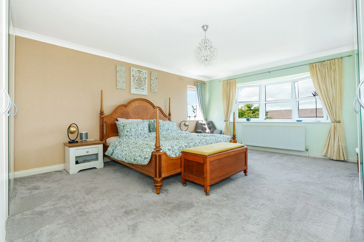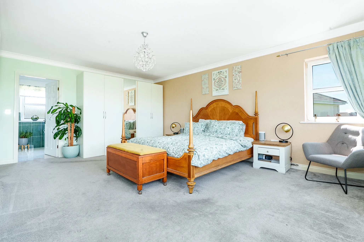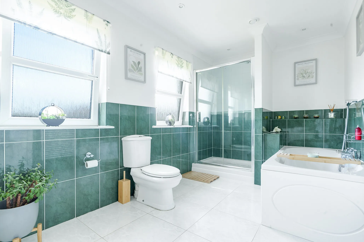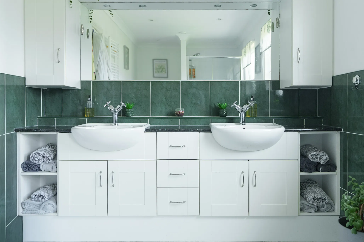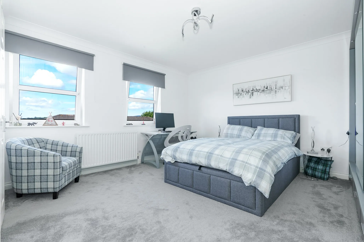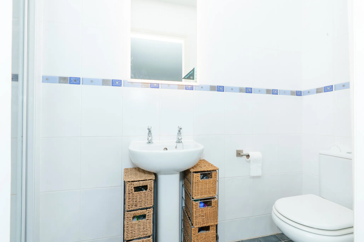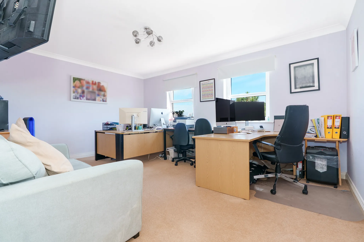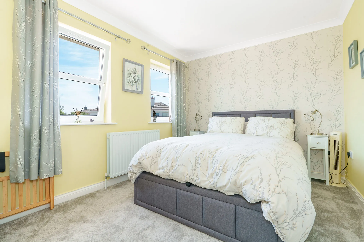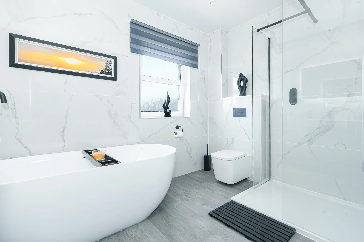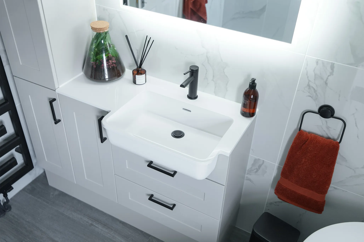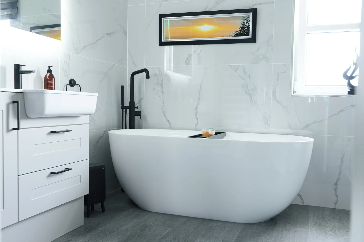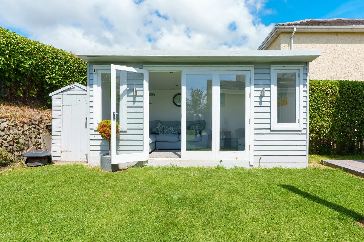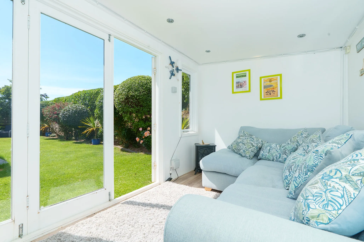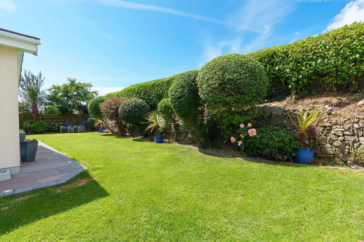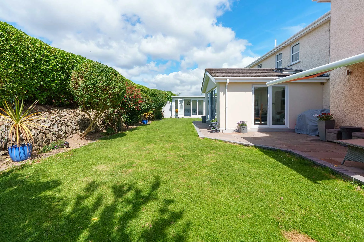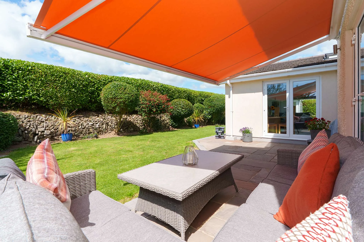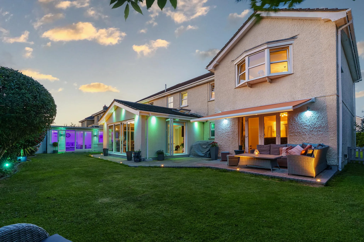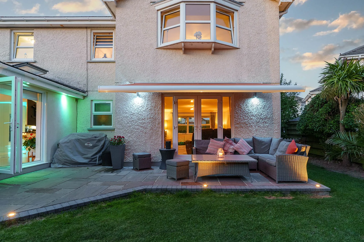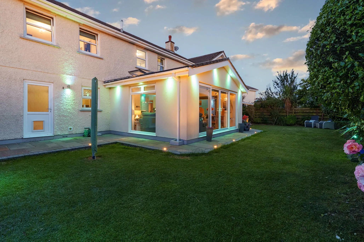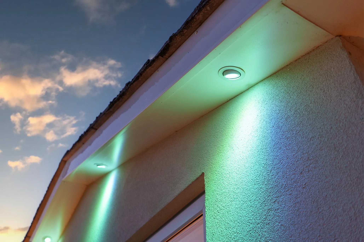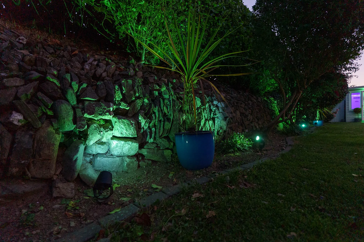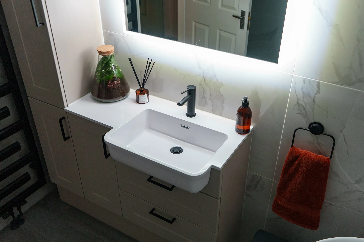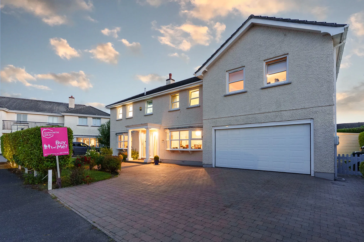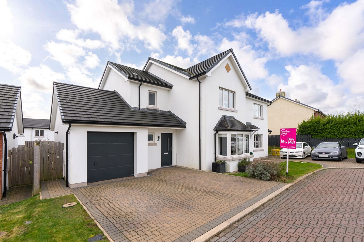Key features
- Substantial executive detached home positioned at the end of a quiet and highly sought after cut-de-sac location
- Highly spacious and adaptable family accommodation
- Beautifully appointed throughout with stylish modern fitments including a contemporary kitchen and a luxurious family bathroom
- Welcoming porch and entrance hallway with a cloakroom (WC)
- Impressive triple aspect living room with bay window and there is a spare reception room currently utilised as a dining room
- Stunning contemporary kitchen with island unit and family room extension with access to the landscaped patio
- Utility room and large integral garage
- 5 Double bedrooms, 2 ensuites and a luxurious new family bathroom
- Attractive block paved driveway with parking for multiple cars an access to the integral large garage
- Landscaped private garden with external lighting, attractive paved patio, retractable awning, range of hedging and shrubs to the rear border with attractive Manx stone wall and there is summer house
Floor plans


Summary
Offering exceptionally spacious and adaptable family accommodation, this beautifully appointed property is finished to a high standard throughout with stylish modern fitments, including a contemporary kitchen and a luxurious new family bathroom.
Upon entering, you are greeted by a welcoming porch and entrance hallway with a cloakroom (WC). The ground floor features an impressive triple-aspect living room with a bay window, flooding the space with natural light, and an additional versatile reception room currently utilised as a formal dining room.
The heart of the home is the stunning contemporary kitchen, complete with a central island unit and an extended family room area that opens seamlessly onto the landscaped patio — perfect for entertaining and family gatherings. Additional ground floor accommodation includes a utility room and access to a large integral garage.
Upstairs, there are five generously proportioned double bedrooms, two of which benefit from en-suite facilities, alongside a luxurious newly fitted family bathroom.
Externally, the property boasts an attractive block paved driveway providing ample off-road parking and access to the integral garage. The beautifully landscaped private rear garden offers a tranquil setting, featuring an expansive paved patio area with a retractable awning, external lighting, and a range of hedging and shrubs bordered by an attractive Manx stone wall. There is also a charming summer house, providing a perfect retreat or additional entertaining space.
A truly exceptional family home offering style, space, and flexibility in a prestigious and peaceful setting — early viewing is highly recommended to fully appreciate all that this superb property has to offer.
Primary Schools
- Onchan
Secondary Schools
- St Ninian's
Further Information
Inclusions All fitted floor coverings, blinds, curtains and light fittings
Appliances Electric WiFi enabled double oven, 5-ring ceramic hob, over kitchen centre extractor, microwave, full length fridge, freezer, WiFi enabled dishwasher, Bosch washing machine, heat pump tumble dryer and an additional freezer in the utility room
Tenure Freehold
Rates Treasury tel - 01624 685661 and Onchan Commissioners tel - 01624 675564
Heating Oil
Windows uPVC double glazing
Amenities
- Garage/Parking
- Garden
- Parking
- Town
Location
Belvoir House, 26 Turnberry Avenue, Onchan
- View more Isle of Man properties in Onchan
- View more Isle of Man properties in the East
- View more Isle of Man properties within the IM3 postcode
- View more Isle of Man properties in the Onchan primary school catchment area
- View more Isle of Man properties in the St Ninian's secondary school catchment area

 SAVE
SAVE