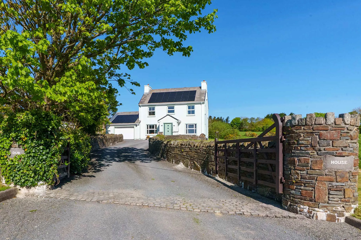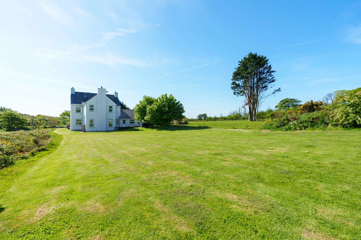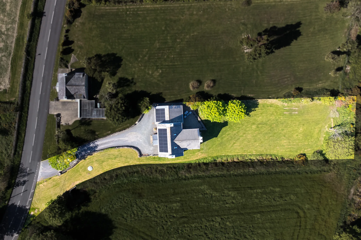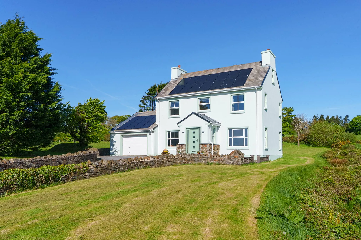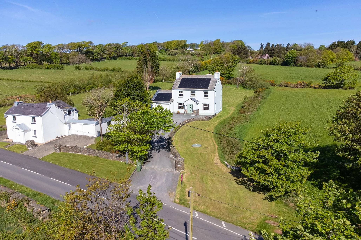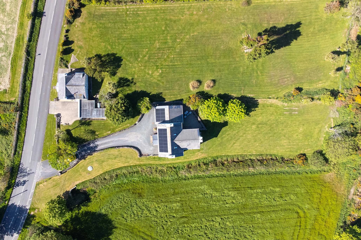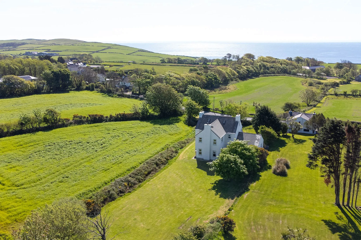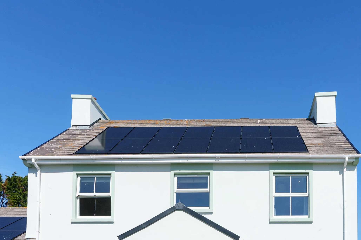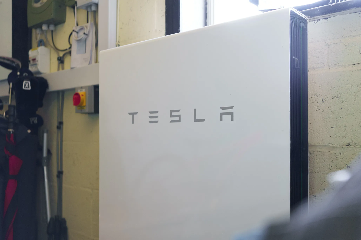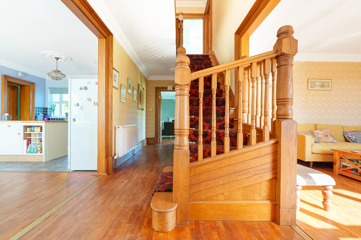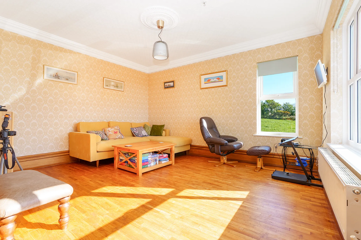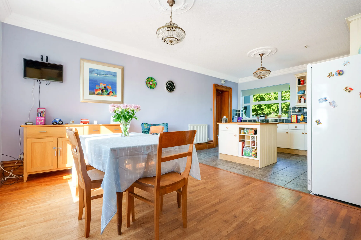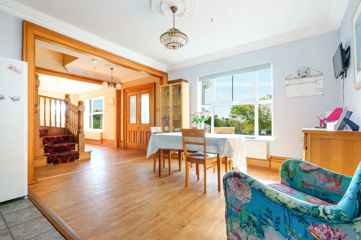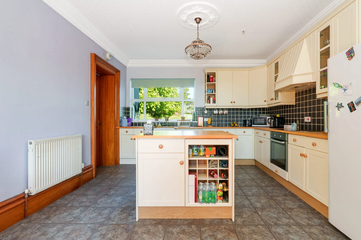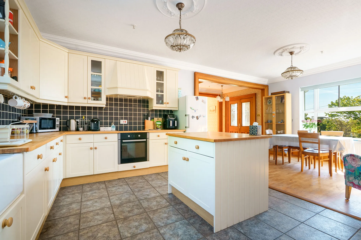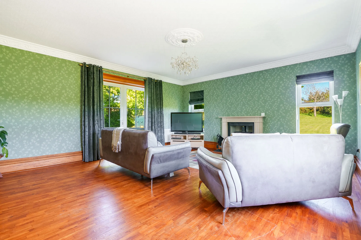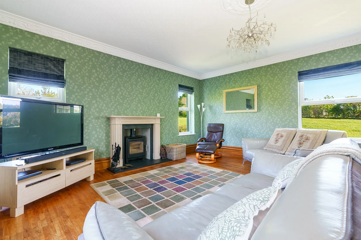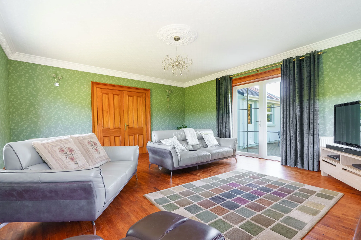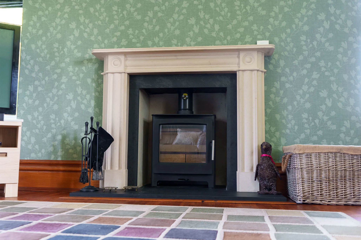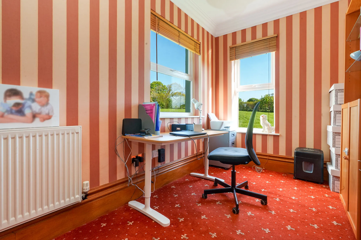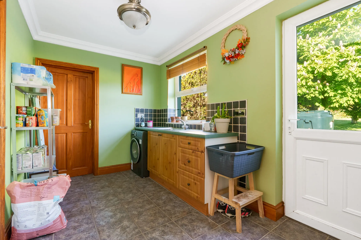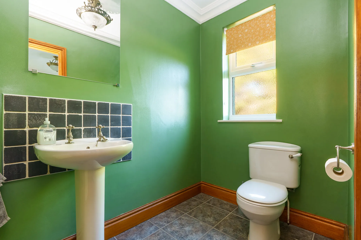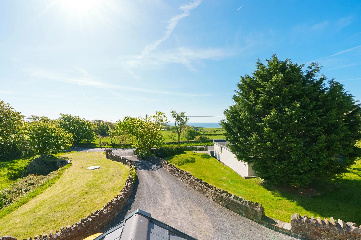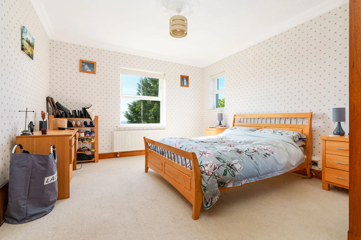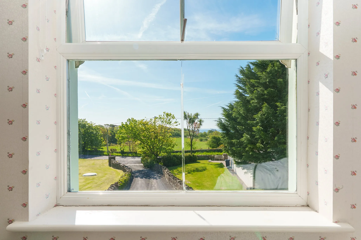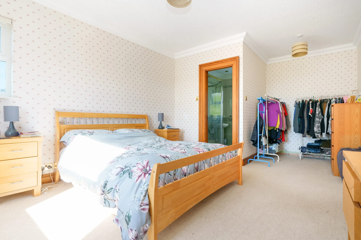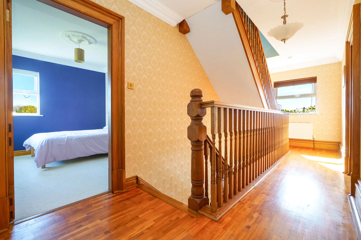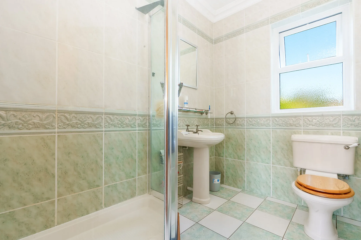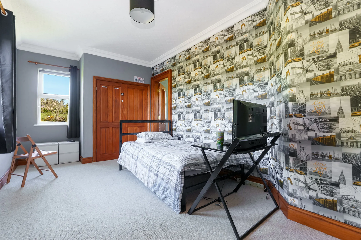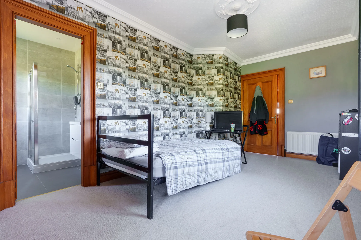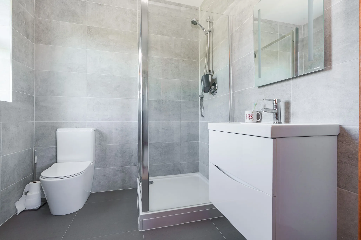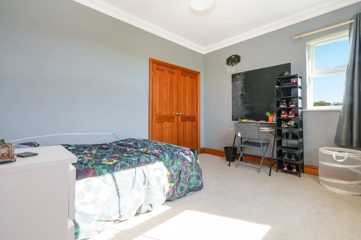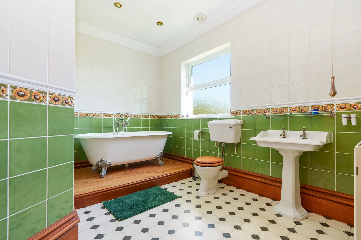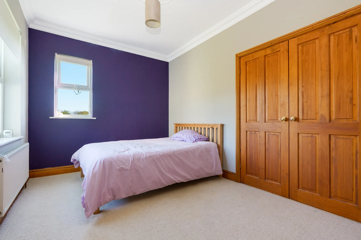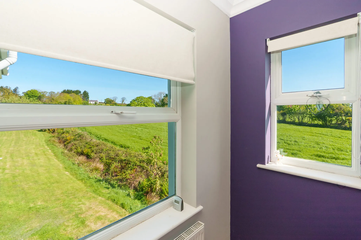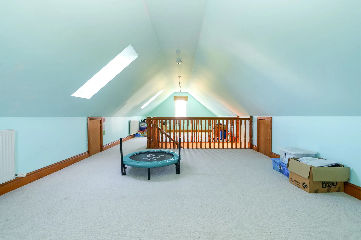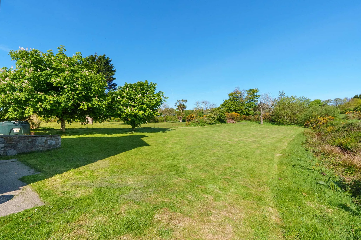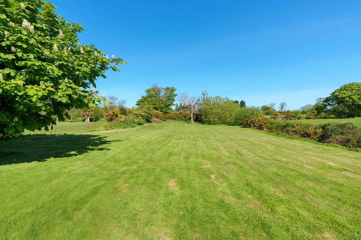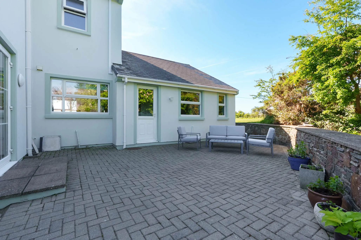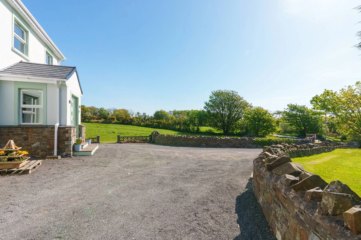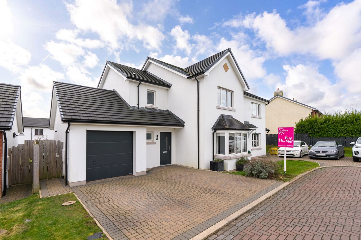Key features
- Dub House is a handsome large detached family home set in approx half a acre providing spacious and versatile accommodation ideal for a growing family
- Situated in a highly sought after semi-rural location of Port Soderick
- Beautifully countryside vistas and picturesque walks on the property's doorstep
- Conveniently located within a short drive to Douglas city centre and within easy reach of the south of the island with airport and private schools
- Quality renewable energy fitments which include a large array of solar panel's and Tesla battery
- Dub House is accessed via a gated along sweeping driveway with parking for multiple cars, large overall plot of circa 0.5 acre, with paved patio and mainly laid to lawn
- Entrance porch leading to a superb open plan reception hall to family area and large dining kitchen - ideal for modern family living and entertaining
- Superb triple aspect living room with access to the external patio/garden and there is a newly installed log burner - ideal for those cosy winter nights!
- Utility room, cloakroom (WC) large integral garage, study, 4 Double bedrooms, 3 complemented by fitted wardrobes/storage (other has dressing room), 2 ensuite shower rooms and a family bathroom
- Versatile 32ft attic room - ideal for a hobbiest or as a children's play room (scope for conversion to more accommodation with installation of dormers - subject to necessary planning and regulations)
Floor plans



Summary
Dub House is an impressive and spacious detached family residence set within approximately half an acre, nestled in the highly desirable semi-rural setting of Port Soderick. This substantial home offers versatile, well-appointed accommodation, perfectly suited to modern family living, while enjoying beautiful countryside vistas and picturesque walks just moments from the doorstep.
Ideally positioned, Dub House is located within a short drive of Douglas city centre, and offers excellent access to the south of the island, including the airport and private schools.
The property is equipped with quality renewable energy fitments, including an extensive array of solar panels and a Tesla battery pack, enhancing efficiency and sustainability.
A gated entrance opens to a sweeping driveway providing ample off-road parking and access to the integral garage. The extensive approx 0.5-acre plot features well-maintained lawned gardens, established planting, and a paved patio area – ideal for outdoor entertaining and relaxing.
Internally, the home boasts a welcoming entrance porch, leading to a superb open-plan reception hall with a family area and a generously proportioned dining kitchen – the heart of the home, designed for modern living and entertaining. A separate triple aspect living room enjoys an abundance of natural light and offers direct access to the garden and patio, complemented by a recently installed log burner – perfect for cosy winter evenings.
Additional ground floor features include a study/snug, utility room, cloakroom (WC), and access to a large integral garage.
The first floor provides four double bedrooms, three of which are fitted with wardrobes or storage (the fourth benefits from a dressing room), along with two ensuite shower rooms and a modern family bathroom.
A real highlight is the versatile 32ft attic room, ideal as a hobby space, children’s playroom, or for further development into additional accommodation with the installation of dormers (subject to all required planning permissions and consents).
Dub House offers a rare combination of space, location, and lifestyle, making it a standout property for those seeking a high-quality home in a tranquil yet convenient setting. Early viewing is highly recommended!
Primary Schools
- Kewaigue
Secondary Schools
- Ballakermeen
Further Information
Inclusions All fitted floor coverings, blinds, curtains and light fittngs
Appliances All integrated appliances
Tenure Freehold
Rates Treasury telephone - 01624 685661
Heating Oil
Windows uPVC double glazing
Drainage Klargester
Amenities
- Garage/Parking
Location
Dub House, Quines Hill, Port Soderick
- View more Isle of Man properties in Port Soderick
- View more Isle of Man properties in the East
- View more Isle of Man properties within the IM4 postcode
- View more Isle of Man properties in the Kewaigue primary school catchment area
- View more Isle of Man properties in the Ballakermeen secondary school catchment area

 SAVE
SAVE