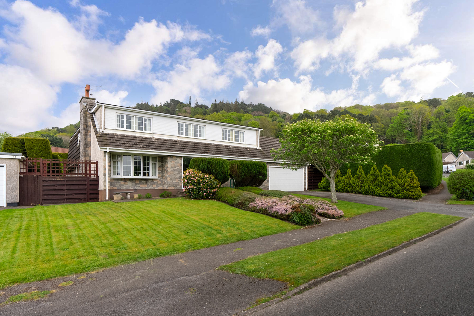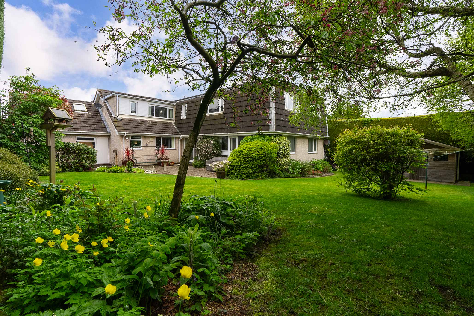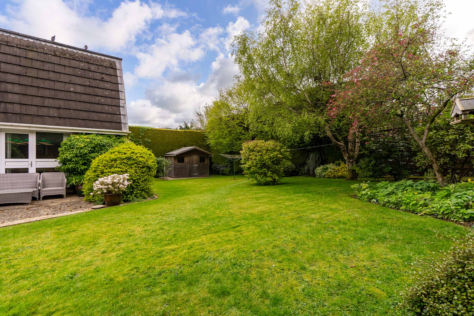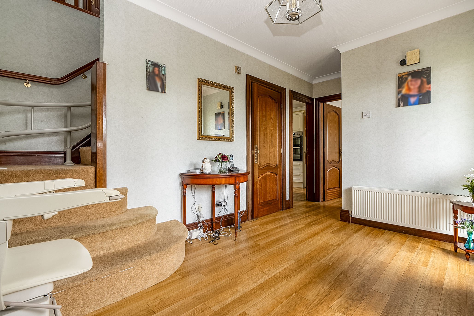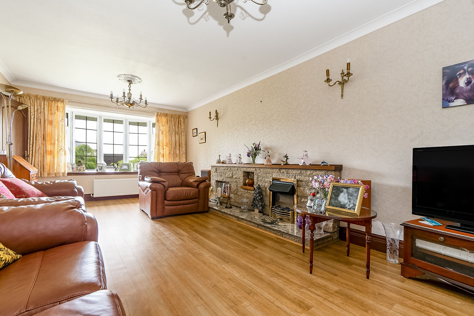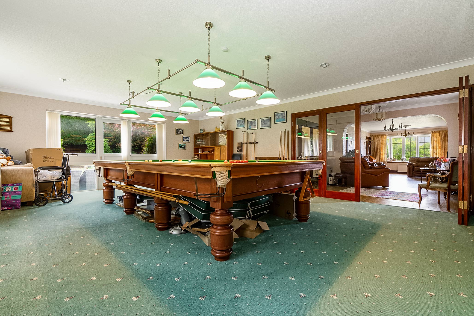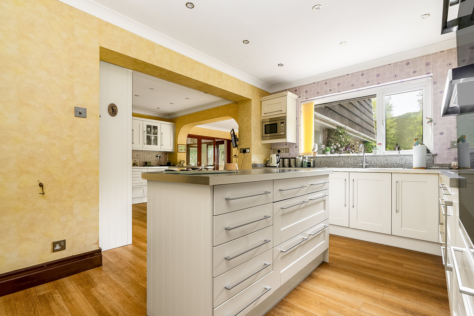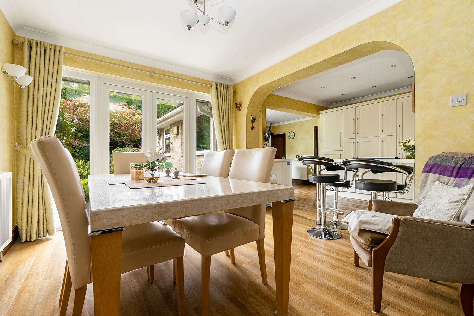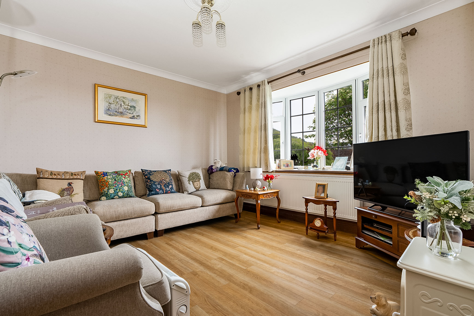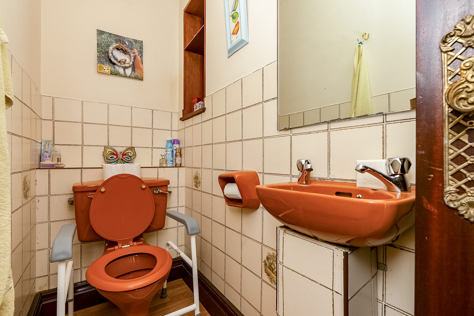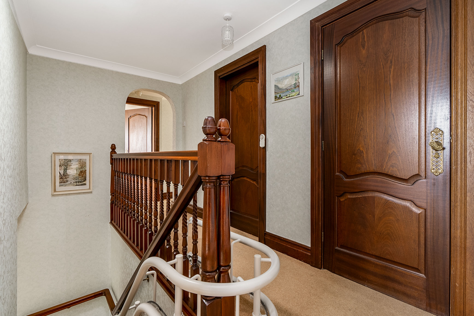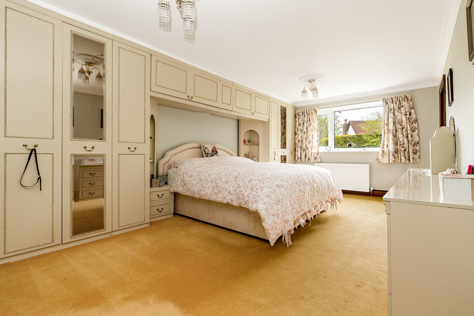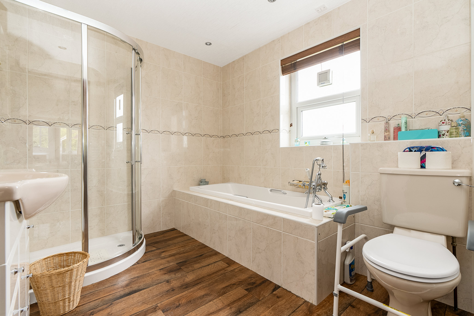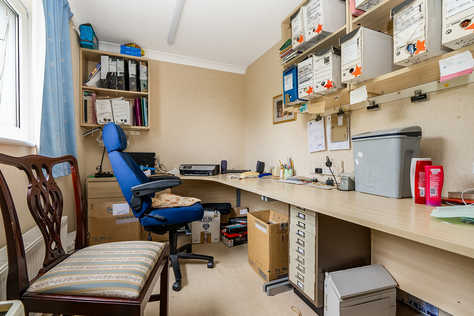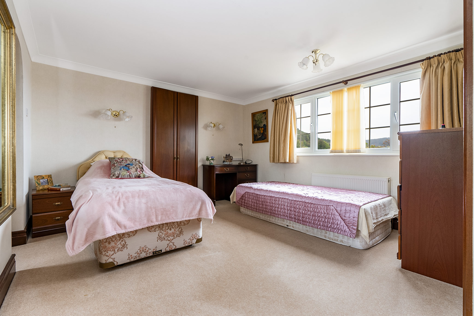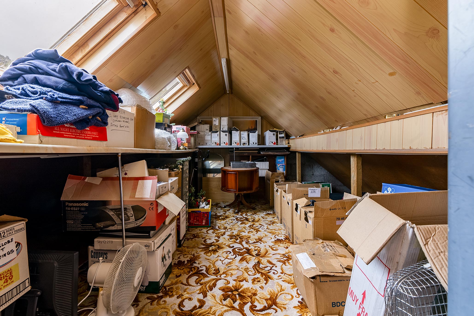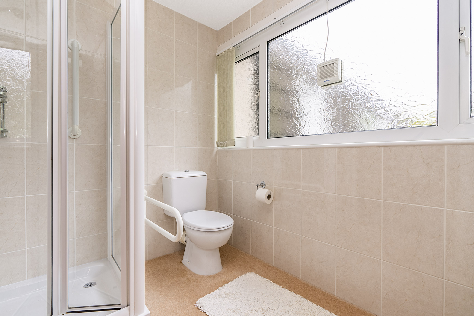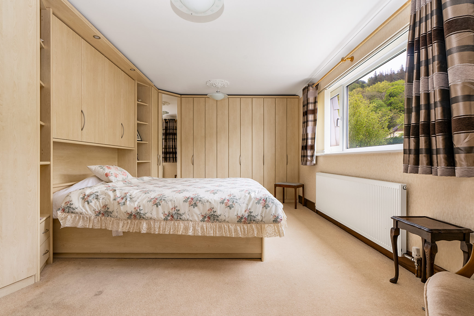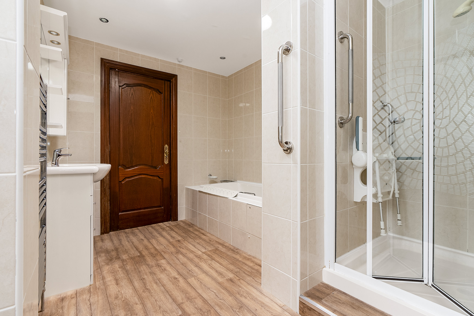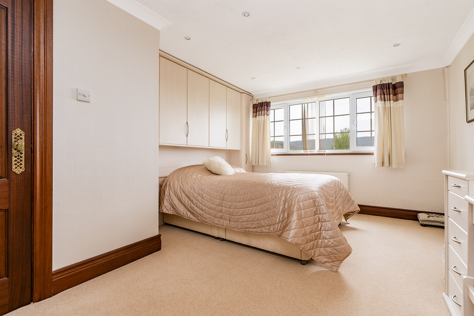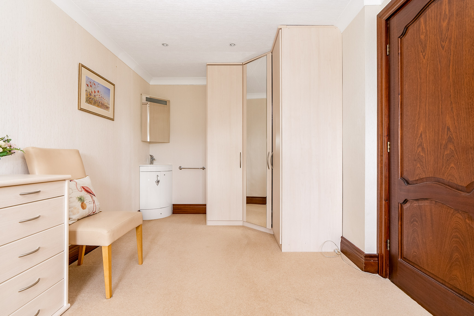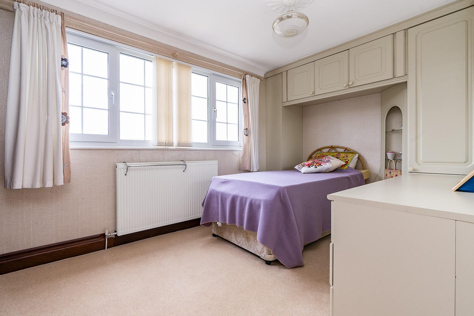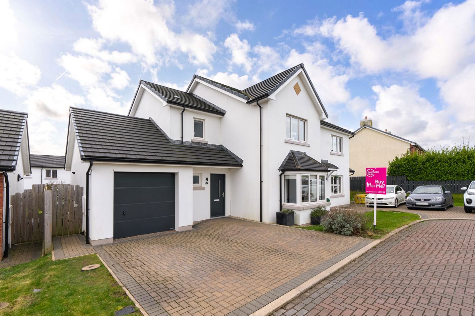Key features
- Extended dormer bungalow situated in a quiet, desirable and sought after residential area of Ramsey
- Spacious and bright accommodation throughout with the option to create multigenerational living
- Convenient location within easy reach of Ramsey town centre, schools, amenities, the beach and lovely walks in the glens
- Four reception rooms including a games room to the rear of the property extending to 29' and a large lounge extending to 33'
- Five bedrooms, three of which are ensuite and all have inbuilt storage
- Three well appointed bathrooms, two of which are ensuite and a spacious jack and jill bathroom
- Spacious 22' kitchen diner which is a great entertaining space with access to the dining room and patio doors to the rear garden
- In addition to the principal rooms there is a study, separate WC, utility and a large loft room
- Driveway providing parking for 2-3 vehicles leading to double garage. Lawned gardens to the front and an enclosed lawned garden to the rear with patio areas and two very well built sheds
- No onward chain. If you are looking for a large family home or multigenerational home this is a must view property
Floor plans

Summary
This extended dormer bungalow, located in a quiet, desirable, and sought-after residential area of Ramsey, offers a perfect blend of spacious living and potential for multigenerational accommodation. Its prime location ensures easy access to Ramsey town centre, schools, local amenities, the beach, and picturesque walks in the nearby glens, making it an ideal home for families and those who appreciate the convenience of urban living combined with the tranquility of nature.
The property boasts four reception rooms, providing a generous amount of living space. The games room at the rear of the bungalow extends to an impressive 29 feet, offering a versatile area that can be used for various recreational activities. The large lounge, extending to 33 feet, provides a comfortable and expansive space for relaxation and family gatherings. This room's size and layout make it perfect for hosting guests or enjoying quiet evenings at home.
Five well-proportioned bedrooms are thoughtfully designed to accommodate a growing family or visiting relatives. Three of these bedrooms feature ensuite bathrooms, adding a touch of luxury and convenience. Each bedroom includes built-in storage solutions, ensuring ample space to keep personal belongings organised and out of sight. The master bedrooms' ensuite bathrooms are designed with high-quality fixtures and fittings, offering a serene retreat for homeowners.
The property also includes three beautifully appointed bathrooms. Two of these are ensuite, providing privacy and convenience to the occupants of the respective bedrooms. The spacious Jack and Jill bathroom is accessible from a bedroom and main landing, making it an ideal setup for siblings or guests. Each bathroom is fitted with modern amenities, including contemporary fixtures and elegant finishes, creating a relaxing environment for daily routines.
The heart of the home is the spacious 22-foot kitchen diner, an ideal space for cooking, dining, and entertaining. This area features modern appliances, ample counter space, and stylish cabinetry, making meal preparation a pleasure. The open-plan design seamlessly connects the kitchen to the dining area, promoting a social atmosphere where family and friends can gather. Patio doors from the dining area lead to the rear garden, allowing for easy indoor-outdoor living and entertaining.
In addition to the main living spaces, the property includes several versatile rooms. A dedicated study provides a quiet space for work or study, perfect for those who work from home or need a private area for reading and projects. A separate WC is conveniently located for guests, and the utility room offers practical space for laundry and storage. The large loft room presents additional flexibility, whether used for storage, a hobby room, or extra living space.
Outdoor features of the property include a driveway that provides parking for 2-3 vehicles, leading to a double garage that offers secure storage and additional parking options. The front garden is neatly lawned, contributing to the property's attractive curb appeal. The enclosed rear garden is also lawned and includes patio areas, creating an inviting outdoor space for relaxation and recreation. Two very well-built sheds provide additional storage for garden tools, equipment, or outdoor toys.
This property is offered with no onward chain, simplifying the buying process for potential new owners. The combination of spacious living areas, versatile accommodation options, and a prime location makes this dormer bungalow a must-view property for those seeking a large family home or a multigenerational living arrangement in a sought-after area of Ramsey. Its blend of modern convenience, ample space, and attractive surroundings offers a unique opportunity to acquire a home that meets a wide range of lifestyle needs.
Primary Schools
- Bunscoill Rhumsaa
Secondary Schools
- Ramsey Grammar
Further Information
Inclusions Fitted floor coverings, blinds and light fittings
Appliances All integrated appliances
Tenure Freehold
Rates Payable Treasury 01624 685661
Glazing uPVC double glazed
Heating Oil
Amenities
- Garage/Parking
- Garden
- Parking
- School Nearby
- Town
Location
- View more Isle of Man properties in Ramsey
- View more Isle of Man properties in the North
- View more Isle of Man properties within the IM8 postcode
- View more Isle of Man properties in the Bunscoill Rhumsaa primary school catchment area
- View more Isle of Man properties in the Ramsey Grammar secondary school catchment area

 SAVE
SAVE