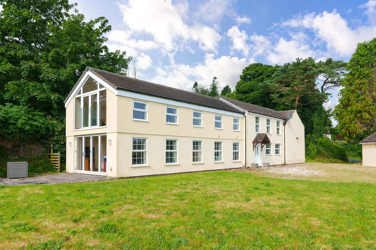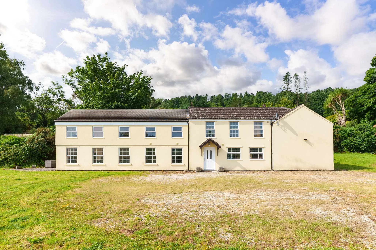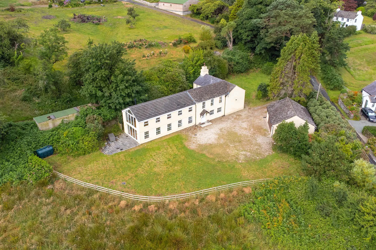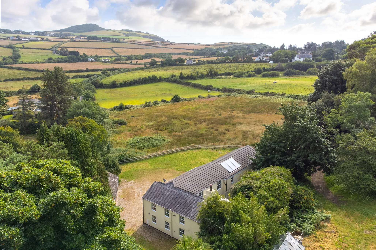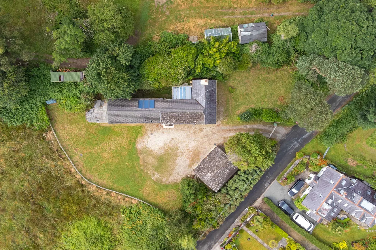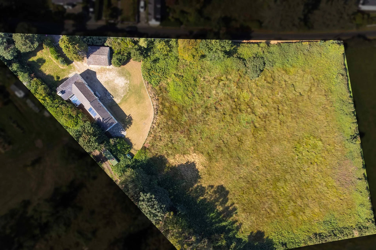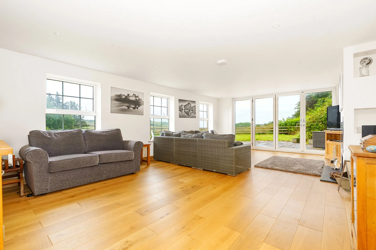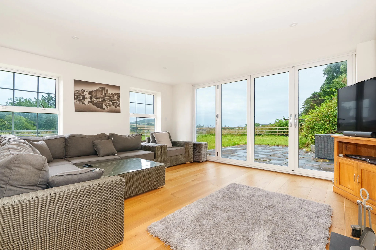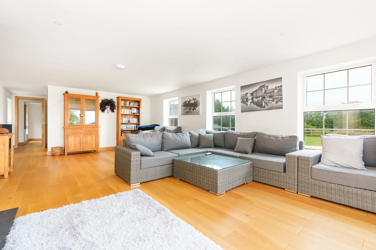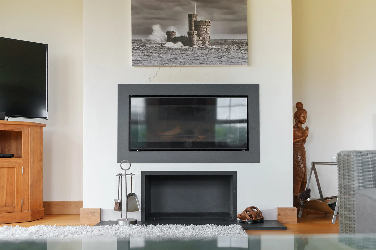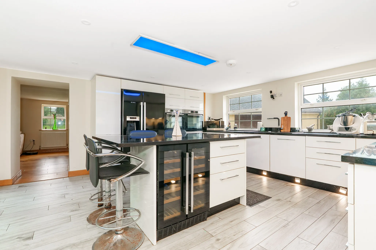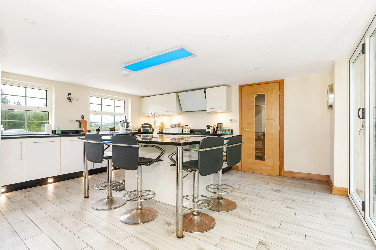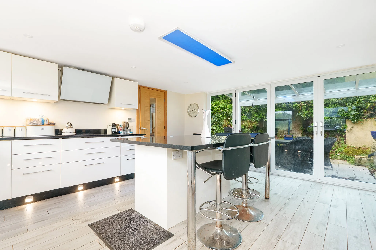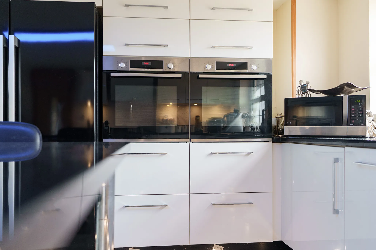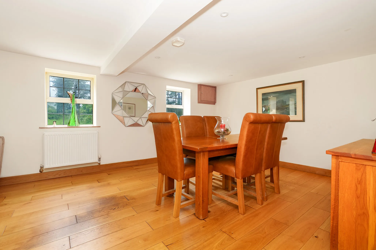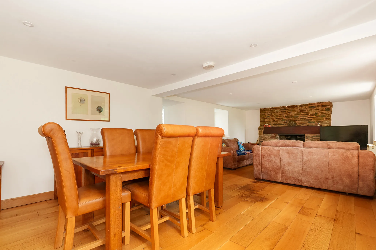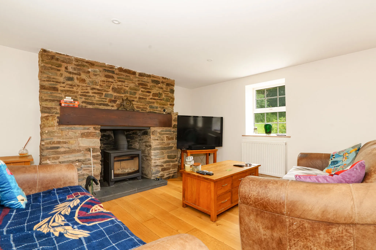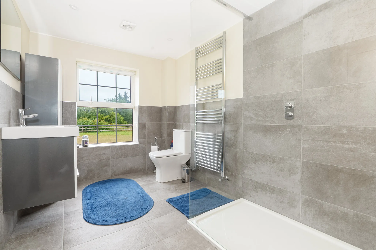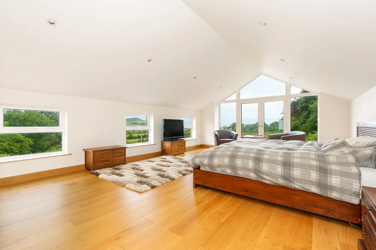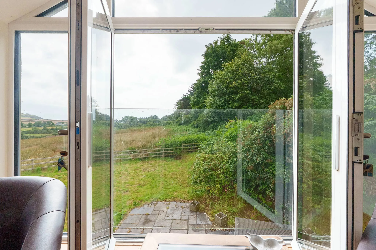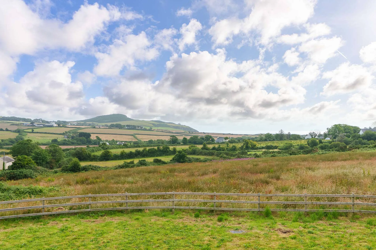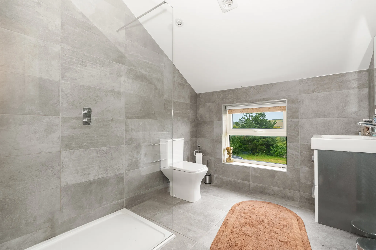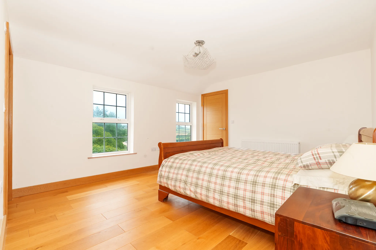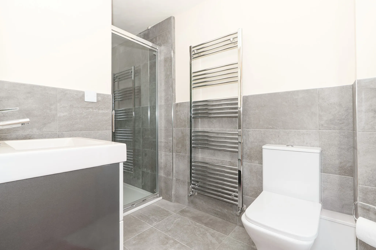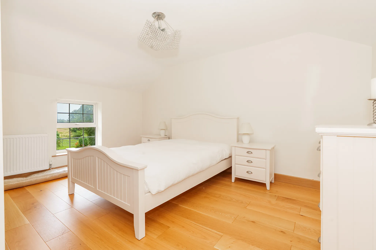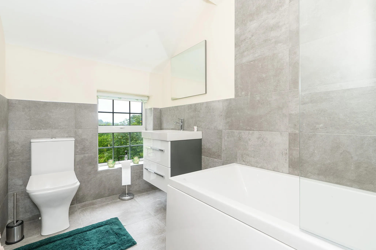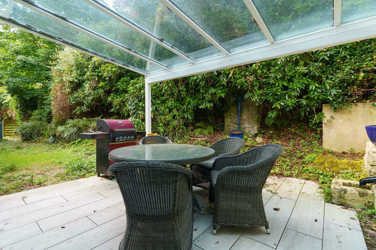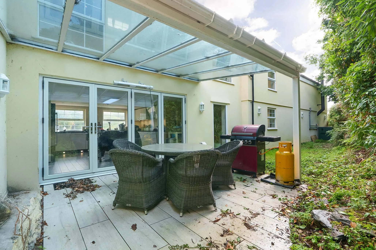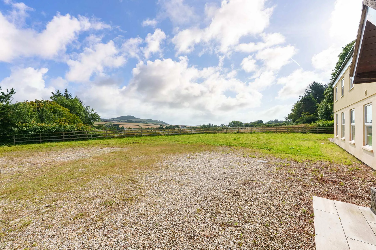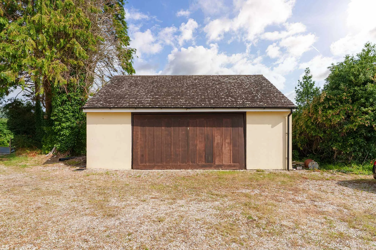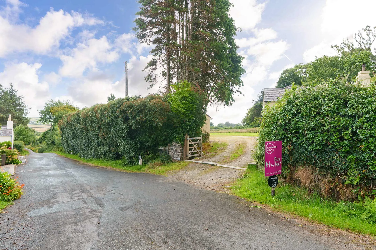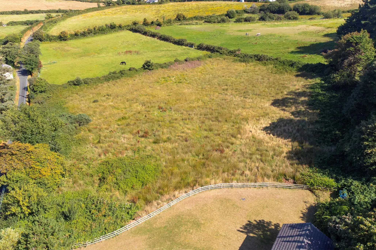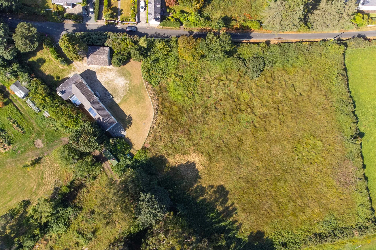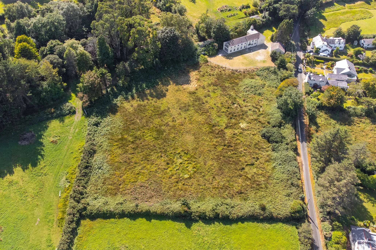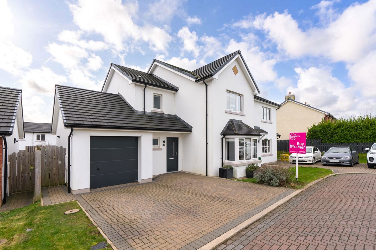Key features
- Ballakilley Beg is a large extended country home refurbished in 2020
- Stunning views over the surrounding countryside and beautiful coastal walks on your doorstep
- Nestled in approximately 2 acres including adjoining paddock
- Property benefits from a large extension creating an ideal family home, taking full advantage of a the far reaching aspects
- 2 Superb size reception rooms comprising the traditional family/dining room in the original cottage and a stunning living room in the superb extension with bi-folding doors and feature log burner
- Stylish kitchen with large island bi-folding doors to the rear covered patio - perfect for alfresco dining or entertaining
- 4 Double bedrooms including a superb principle suite with feature vaulted ceiling & glazing along with Juliet balcony taking full advantage of the countryside aspects & coastline vitas across Maughold
- 4 Bathrooms (2 ensuite and one on the ground floor) and there is aground floor utility room and a walk in dressing room to the principle bedroom
- Gated driveway providing extensive parking for multiple cars and access to the detached large double garage
- Externally the garden is mainly laid to lawn with attractive paved patio and there is a adjoining paddock
Floor plans
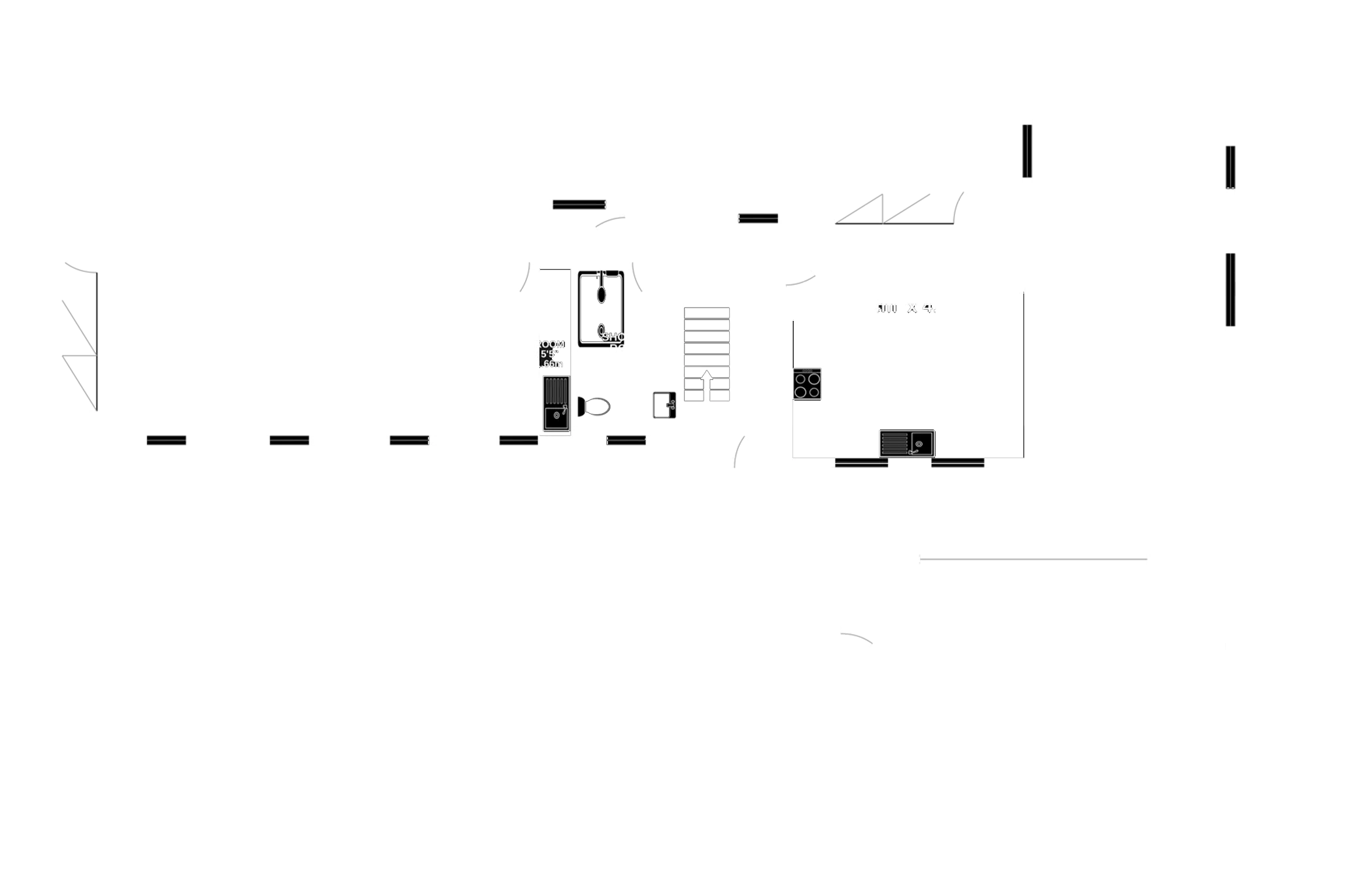
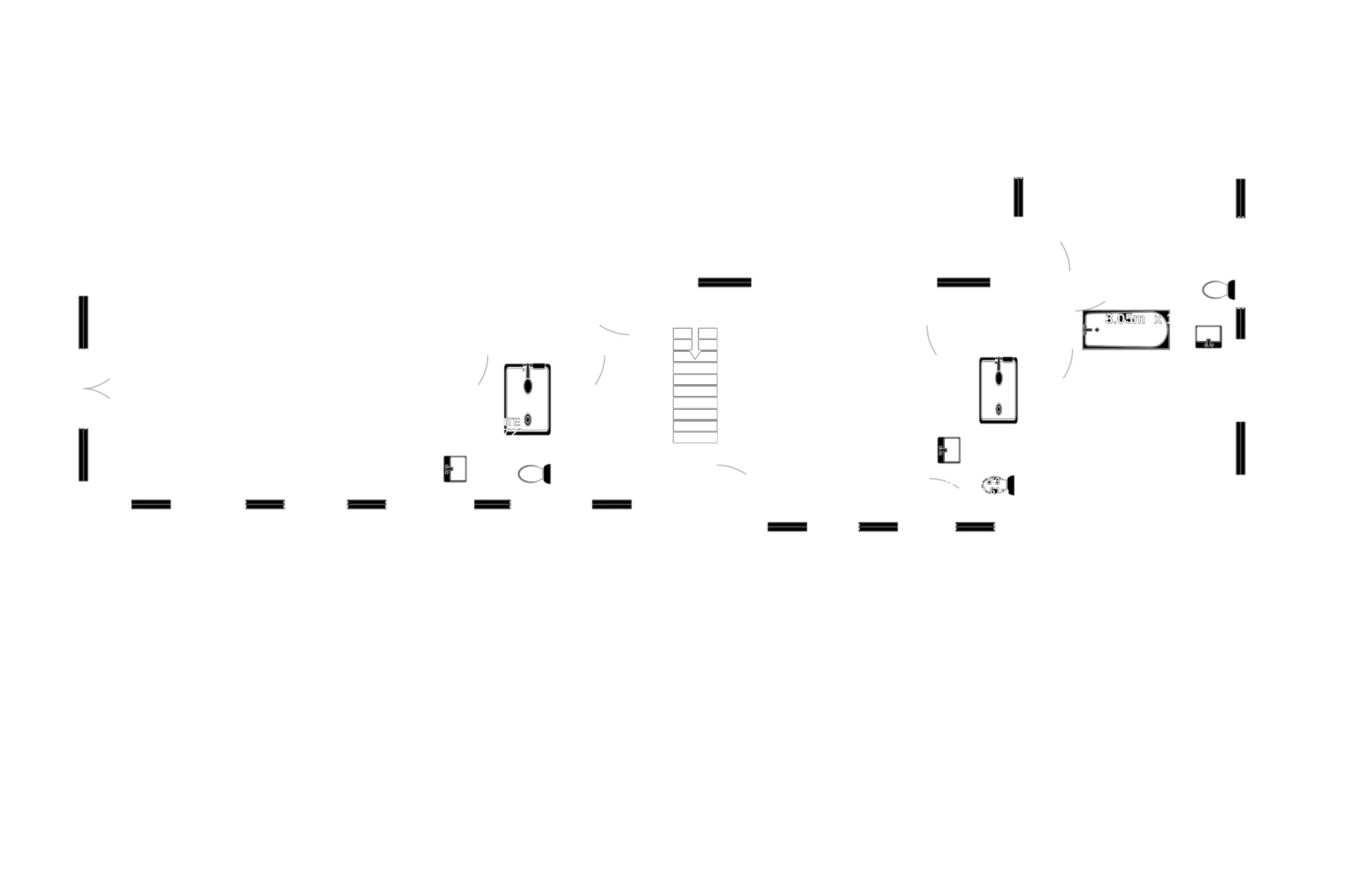
Summary
Ballakilley Beg is an impressive and beautifully extended country home refurbished to an exacting standard in 2020. The property is nestled in a tranquil rural setting and enjoying stunning views over the surrounding countryside, with picturesque coastal walks quite literally on your doorstep. The property is set in approximately 2 acres, including an adjoining paddock, making it ideal for those seeking space, privacy, and a connection to nature.
This charming home has been significantly extended and modernised, transforming the original cottage into a spacious and versatile family residence that truly takes advantage of its enviable setting.
The accommodation comprises two superb reception rooms – a character-filled family/dining room within the original cottage, and a spectacular living room within the extension, complete with a feature log burner and bi-folding doors that open to the gardens and enjoy the far-reaching views.
The stylish kitchen is the heart of the home, boasting a large central island, high-quality fittings, and bi-folding doors that lead to a covered rear patio—a perfect space for alfresco dining or entertaining.
There are four generous double bedrooms, including a stunning principal suite with a vaulted ceiling, Juliet balcony, walk-in dressing room, and luxurious en-suite - bedroom area enjoys breathtaking countryside and coastal vistas across Maughold. The home also offers a ground floor utility room and a total of four bathrooms, including two en-suites and a ground floor shower room.
Externally, a gated driveway provides ample parking for multiple vehicles and leads to a large detached double garage. The gardens are mainly laid to lawn, complemented by attractive paved patios, and the adjoining paddock offers additional space for a variety of uses.
Offered for sale with no onward chain
Primary Schools
- Dhoon
Secondary Schools
- Ramsey Grammar
Further Information
Inclusions All fitted floor coverings, blinds, curtains and light fittings
Appliances Double oven plus 5 ring hob, fridge freezer, wine fridge and dishwasher
Tenure Freehold
Rates approx £1254
Heating Oil - solar panels assisting for hot water and underfloor smart heating in ground floor and first floor extension areas
Windows uPVC double glazing
Drainage Septic tank
Cat 5 wiring
Amenities
- Garage/Parking
- Garden
- Rural
Location
Ballakilley Beg, Dreemskerry Hill, Maughold
- View more Isle of Man properties in Maughold
- View more Isle of Man properties in the North
- View more Isle of Man properties within the IM7 postcode
- View more Isle of Man properties in the Dhoon primary school catchment area
- View more Isle of Man properties in the Ramsey Grammar secondary school catchment area

 SAVE
SAVE