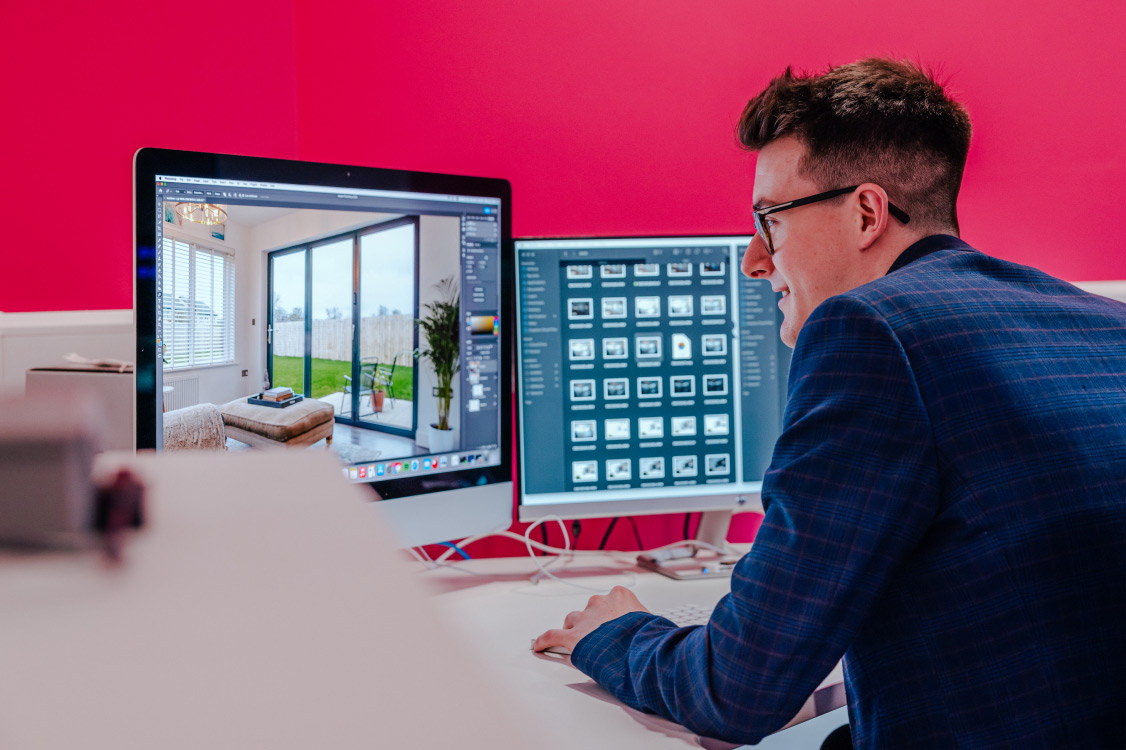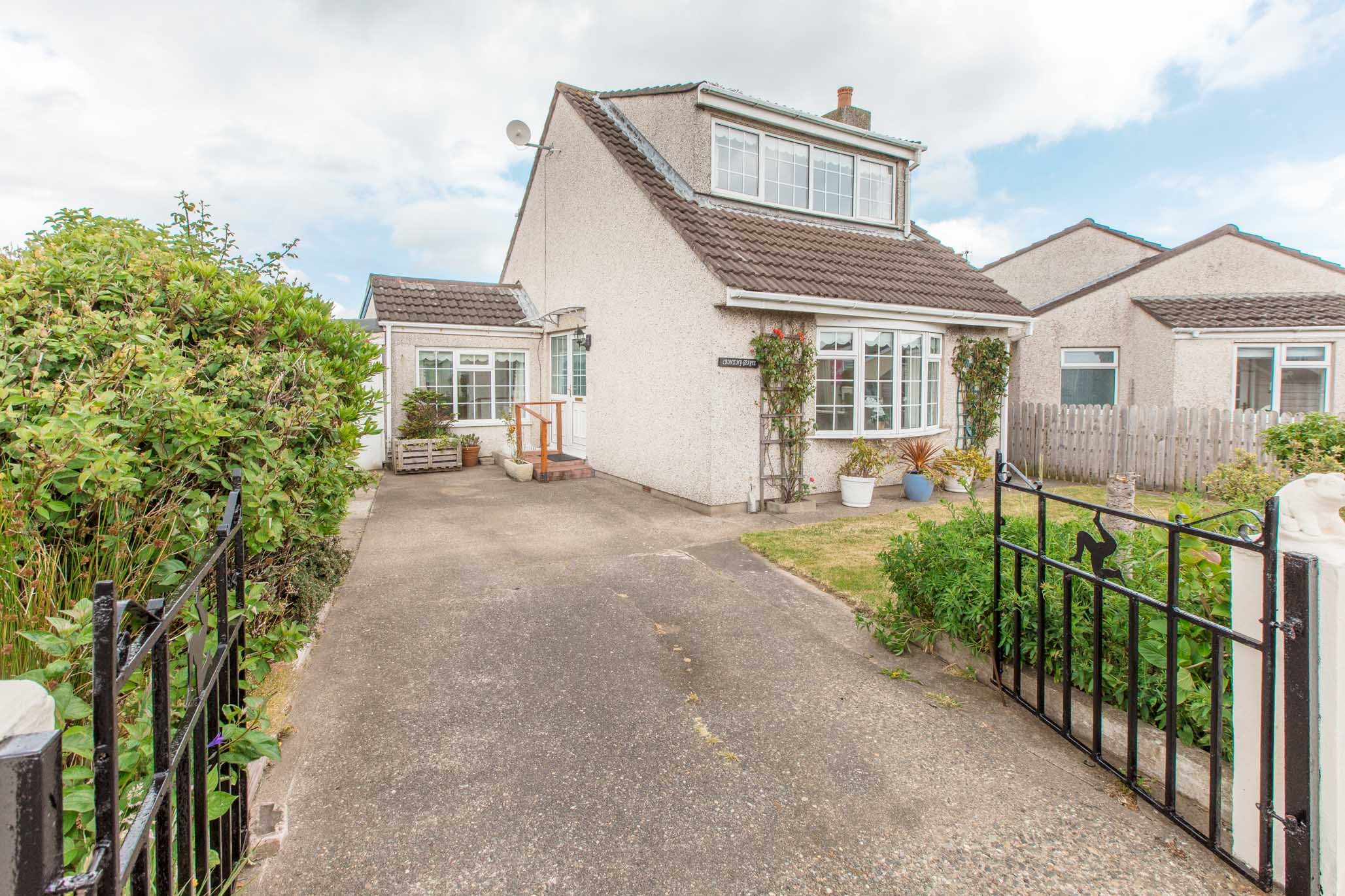Key features
- Substantial detached country residence set in large gardens and an attached field totally approx. 7 acres
- Sought after location enjoying stunning views over the surrounding countryside and sea views towards the southern coastline
- Extended family accommodation complemented by luxury fixtures and fittings throughout
- Living room, dining room, snooker room, cinema room and a beautiful orangery
- Bespoke handmade dining kitchen and a boot room/study
- Additional first floor feature living room with private balcony taking full advantage of the spectacular views
- Principal suite benefiting from a dressing room, luxury en-suite and private sun terrace
- 3 Further double bedrooms, 1 en-suite shower room, family bathroom and a first floor utility room
- Detached double garage with annex arranged over two floors comprising of a living room, kitchen, bedroom and bathroom
- Planning approved for an extension to the annex providing additional accommodation and garaging
Floor plans

Summary
Welcome to this substantial detached country residence, set within large gardens and an attached field, totalling approximately 7 acres. Situated in a sought-after location, this property boasts stunning views over the surrounding countryside and sea views towards the southern coastline. There are beautiful countryside walks on your doorstep including the Cringle Plantation and reservoir.
The extended family accommodation is complemented by luxury fixtures and fittings throughout. The ground floor offers a variety of living spaces, including a living room, dining room, snooker room, cinema room, and a beautiful orangery. The bespoke handmade dining kitchen is perfect for culinary enthusiasts, and there is also a versatile boot room/study with its very own private entrance and this area can also be accessed via a staircase from the first floor living room.
An additional feature is the first-floor living room with a private balcony, designed to take full advantage of the spectacular views. The principal suite is a true retreat, benefiting from a dressing room, luxury en-suite, and a private sun terrace. There are three further double bedrooms, including one with an en-suite shower room, a family bathroom, and a first-floor utility room.
The property includes a detached double garage with an annex arranged over two floors, comprising a living room, kitchen, bedroom, and bathroom. Planning approval has been granted for an extension to the annex, offering additional accommodation and garaging. This area of the property offers excellent potential for staff accommodation, additional family accommodation or for the use of a holiday let/Airbnb. For all planning information and plans CLICK HERE!
Externally this fine country home is approached via an imposing gated entrance which leads to an extensive driveway, providing ample parking and access to the detached garage. The lawn gardens are balanced by patios and feature decked areas and all external areas are displayed in the evening by a feature lighting system. The adjoining filed can be accessed from the road side or the rear garden.
This exceptional country residence offers a unique blend of luxury living in a picturesque and serene setting. Contact us today to arrange a viewing and experience this magnificent property firsthand.
Description
Primary Schools
- The Buchan
- Ballasalla
Secondary Schools
- King William’s College
- Castle Rushen
Further Information
Inclusions All fitted floor coverings, blinds, curtains and light fittings
Tenure Freehold
Rates Treasury tel - 01624 685661
Heating Oil
Windows uPVC double glazing
Amenities
- Garage/Parking
- Garden
- Parking
- Rural
- Seaviews
Location

- View more Isle of Man properties in Ballasalla
- View more Isle of Man properties in the South
- View more Isle of Man properties within the IM9 postcode
- View more Isle of Man properties in the The Buchan primary school catchment area
- View more Isle of Man properties in the King William’s College secondary school catchment area







 Back to Property
Back to Property










































