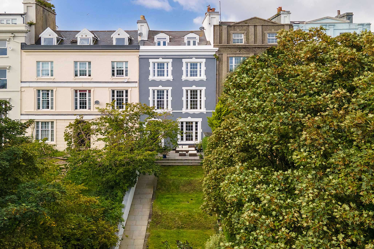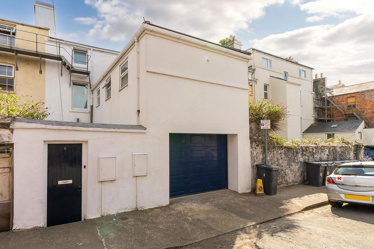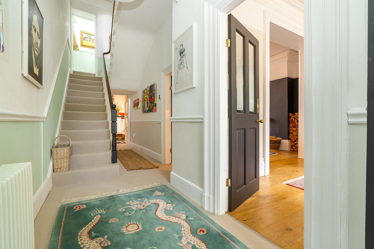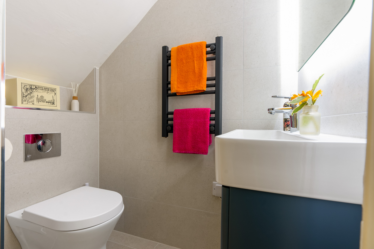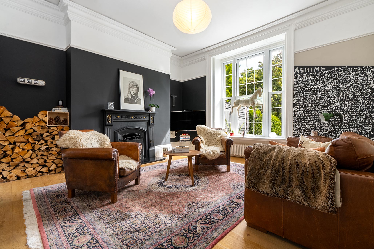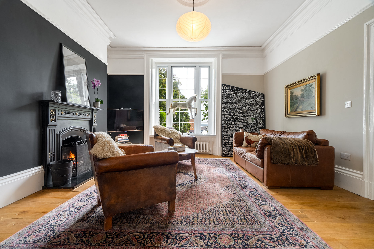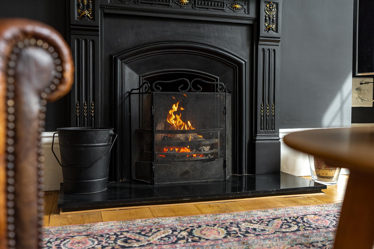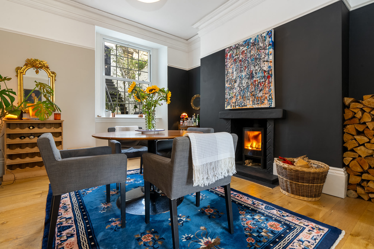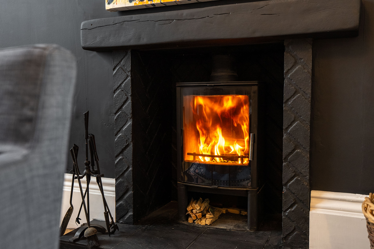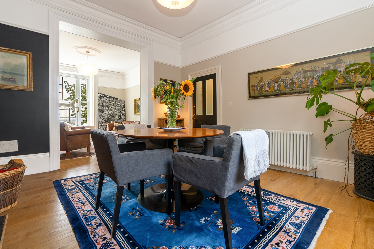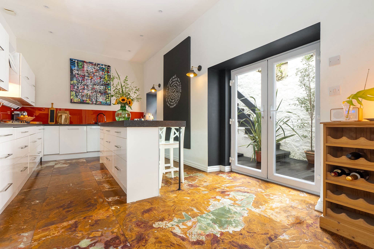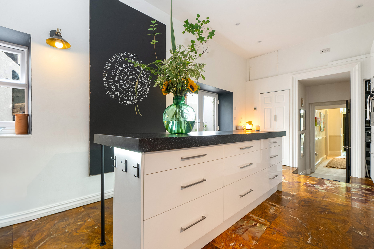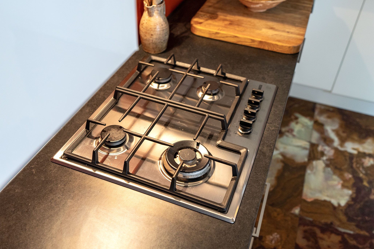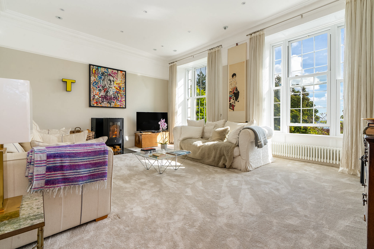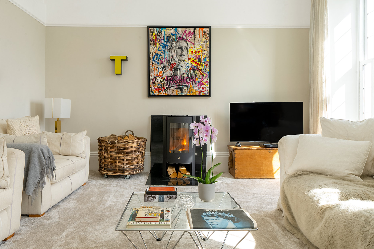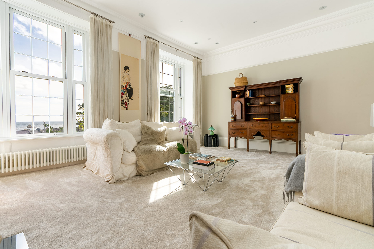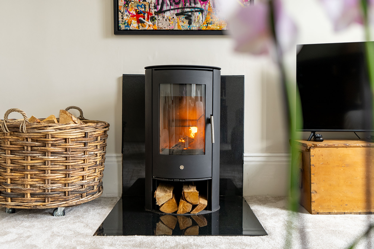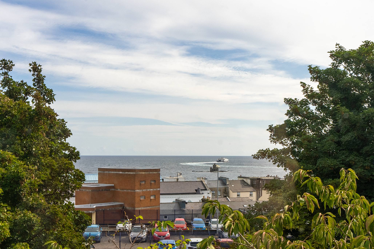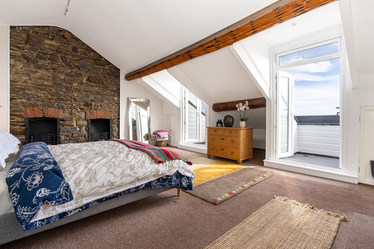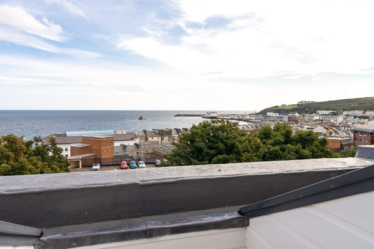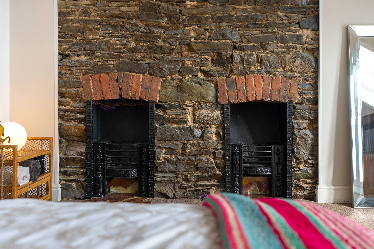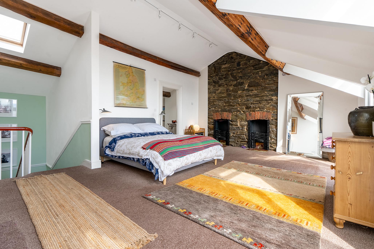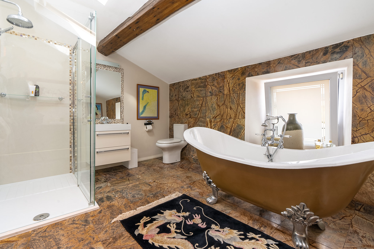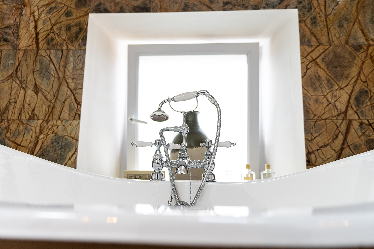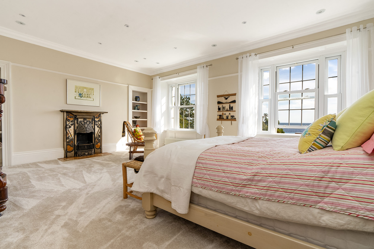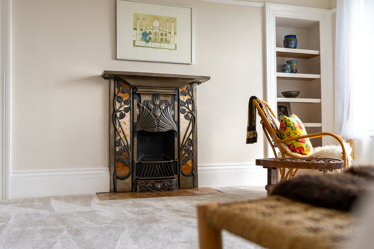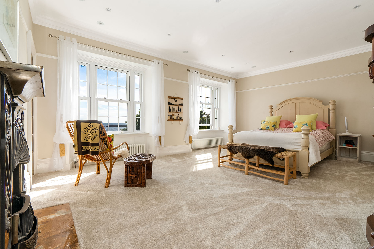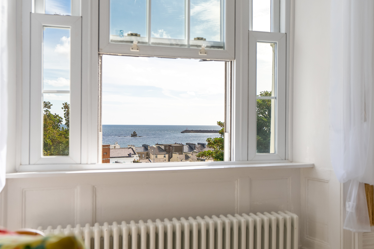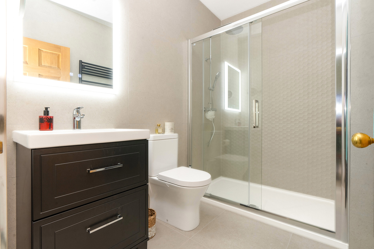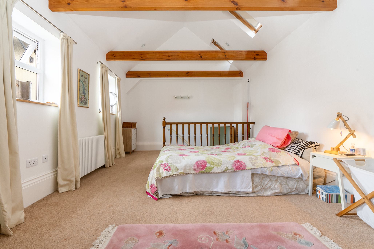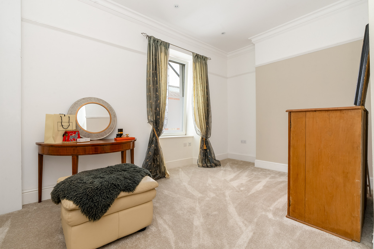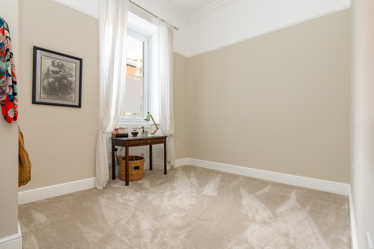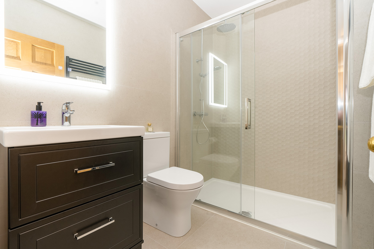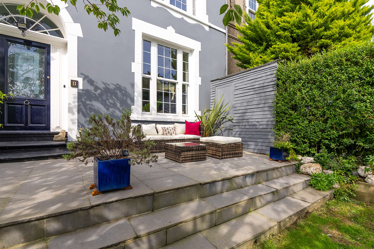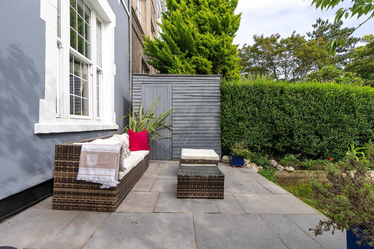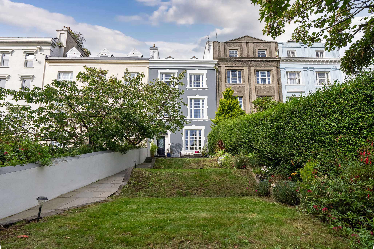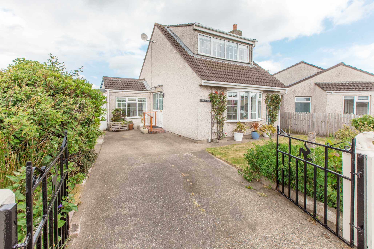Key features
- Georgian town house with elevated sea views over Douglas Bay
- Sympathetically restored and modernised to an exacting standard
- Sought after leafy location within a short walk of Douglas promenade, the Villa Marina, restaurants and town centre
- Extensive luxury accommodation arranged over 4 floors
- Modern breakfast kitchen, Sitting room and Dining Room
- Stunning drawing room with floor to ceiling windows and feature log burner
- Master bedroom with 2 private balconies and luxury en-suite
- 3 further double bedrooms and 2 newly fitted contemporary shower rooms
- Private lawned garden perfect for outdoor living
- Large integral garage providing excellent parking facilities
Floor plans
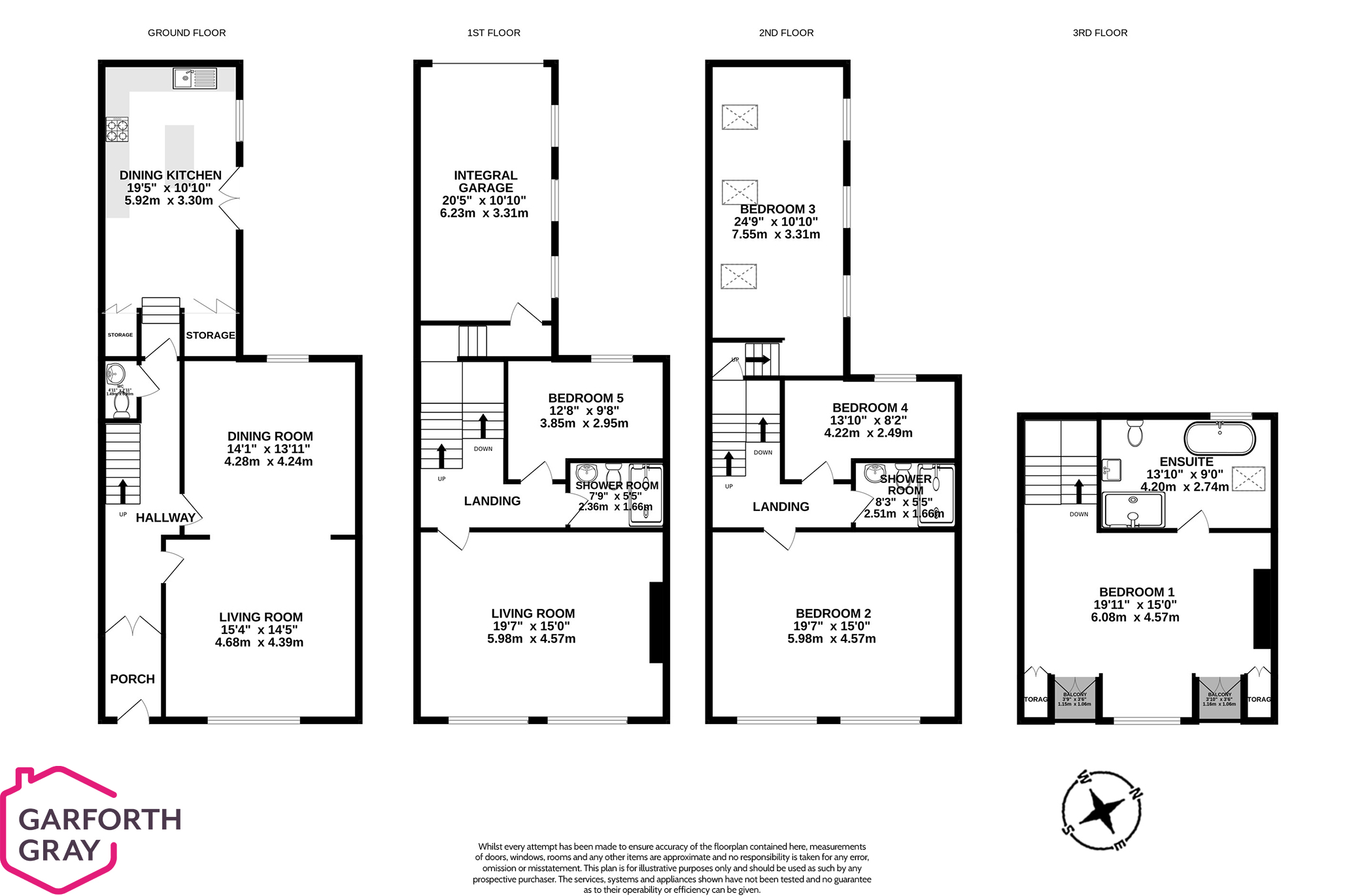
Video
Summary
Presenting an exquisite Georgian townhouse offering elevated sea views that sweep over Douglas Bay, this residence has been lovingly restored and modernised to the highest standards.
This sought-after property is nestled in a leafy location, just a short stroll from Douglas promenade, the Villa Marina, a vibrant selection of restaurants, and the town centre. Neighbouring villages and the airport are conveniently accessed via a short drive.
Extending over 4 floors and encompassing approximately 3000 sq ft, this home offers extensive luxury accommodation. The ground floor welcomes you with a stunning reception hall, a modern breakfast kitchen featuring underfloor heating, access to an external staircase, and storage that could be an ideal space for an aspiring wine collector. There's also a sitting room and dining room adorned with period features, a feature 5kw log burner, and picturesque views towards the front garden.
The first floor reveals a breath-taking drawing room with floor-to-ceiling windows and another striking 5kw log burner. This luminous room is designed for entertaining and showcases stunning sea views over Douglas Bay, including the iconic Tower of Refuge, thanks to its true easterly position.
The master bedroom on this level is a true sanctuary, boasting two private balconies and a luxurious en-suite bathroom. Three additional double bedrooms on various floors offer comfort and versatility. Two newly fitted contemporary shower rooms with underfloor heating add to the modern luxury of this property. The rear bedroom would be perfect as an annex if required.
Step outside to discover a private lawned garden, a perfect oasis for indoor-outdoor living and alfresco dining. Parking is a breeze with the large integral garage, providing excellent facilities for your vehicles.
In summary, this Georgian townhouse is a harmonious blend of period elegance and modern luxury. Its exceptional sea views, extensive space, and meticulous renovation make it an outstanding property for those seeking a refined and comfortable lifestyle.
Primary Schools
- Scoill yn Jubilee
Secondary Schools
- St Ninian's
Further Information
Inclusions All fitted floor coverings
Appliances Range cooker with extractor, fridge freezer and dishwasher
Tenure Freehold
Rates Treasury tel - 01624 685661 and Douglas Borough tel - 01624 696347
Heating Gas
Windows Double glazed
Works-3 Newly fitted bathrooms, new balconies, re-decorated, re-carpeted, rear of the property re-rendered and new stack (2023) Extensions/windows fitted in 2010.
Amenities
- Garage/Parking
- Garden
- Parking
- School Nearby
- Seaviews
- Town
Location

- View more Isle of Man properties in Douglas
- View more Isle of Man properties in the East
- View more Isle of Man properties within the IM1 postcode
- View more Isle of Man properties in the Scoill yn Jubilee primary school catchment area
- View more Isle of Man properties in the St Ninian's secondary school catchment area







 Back to Property
Back to Property
