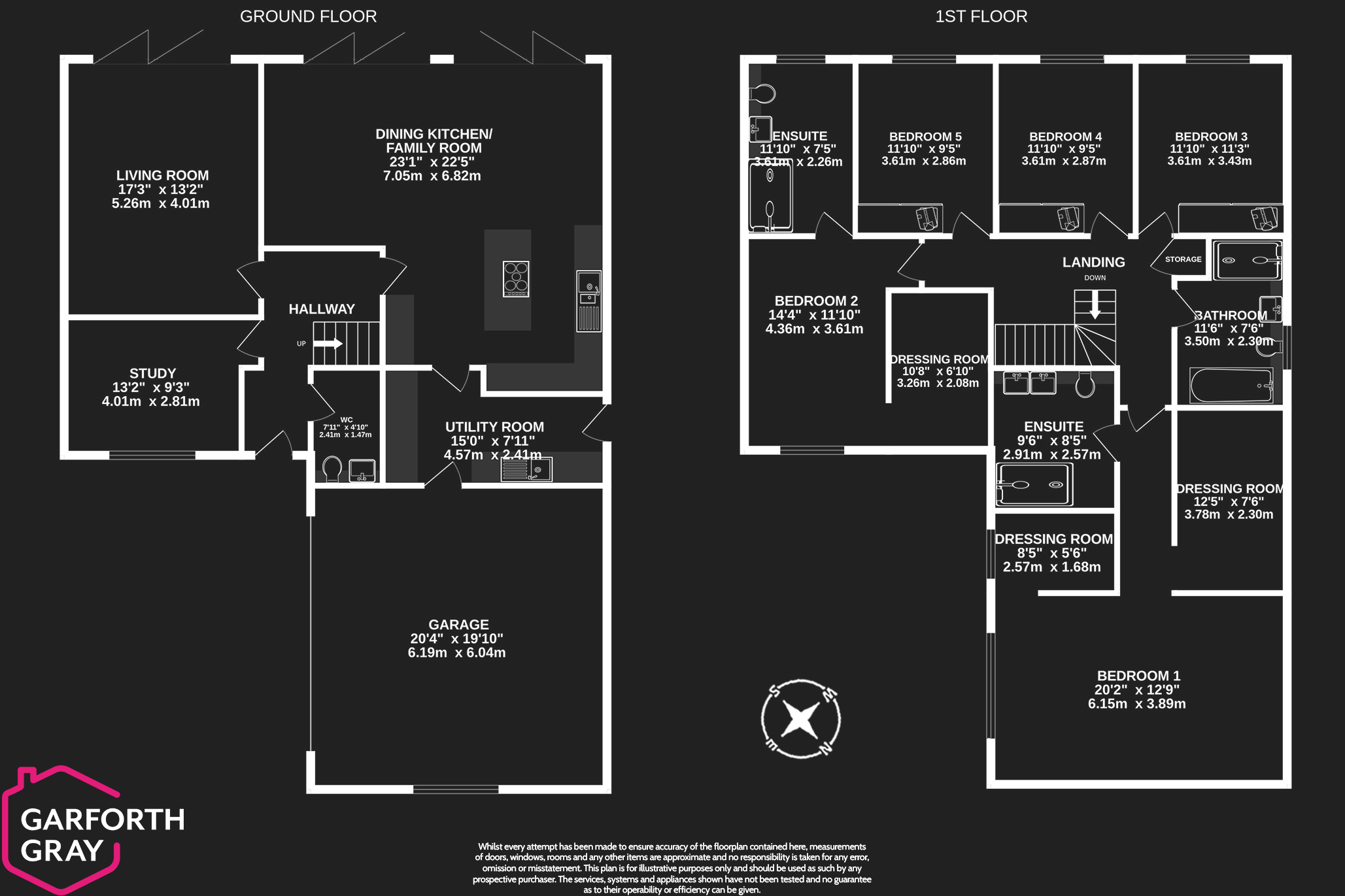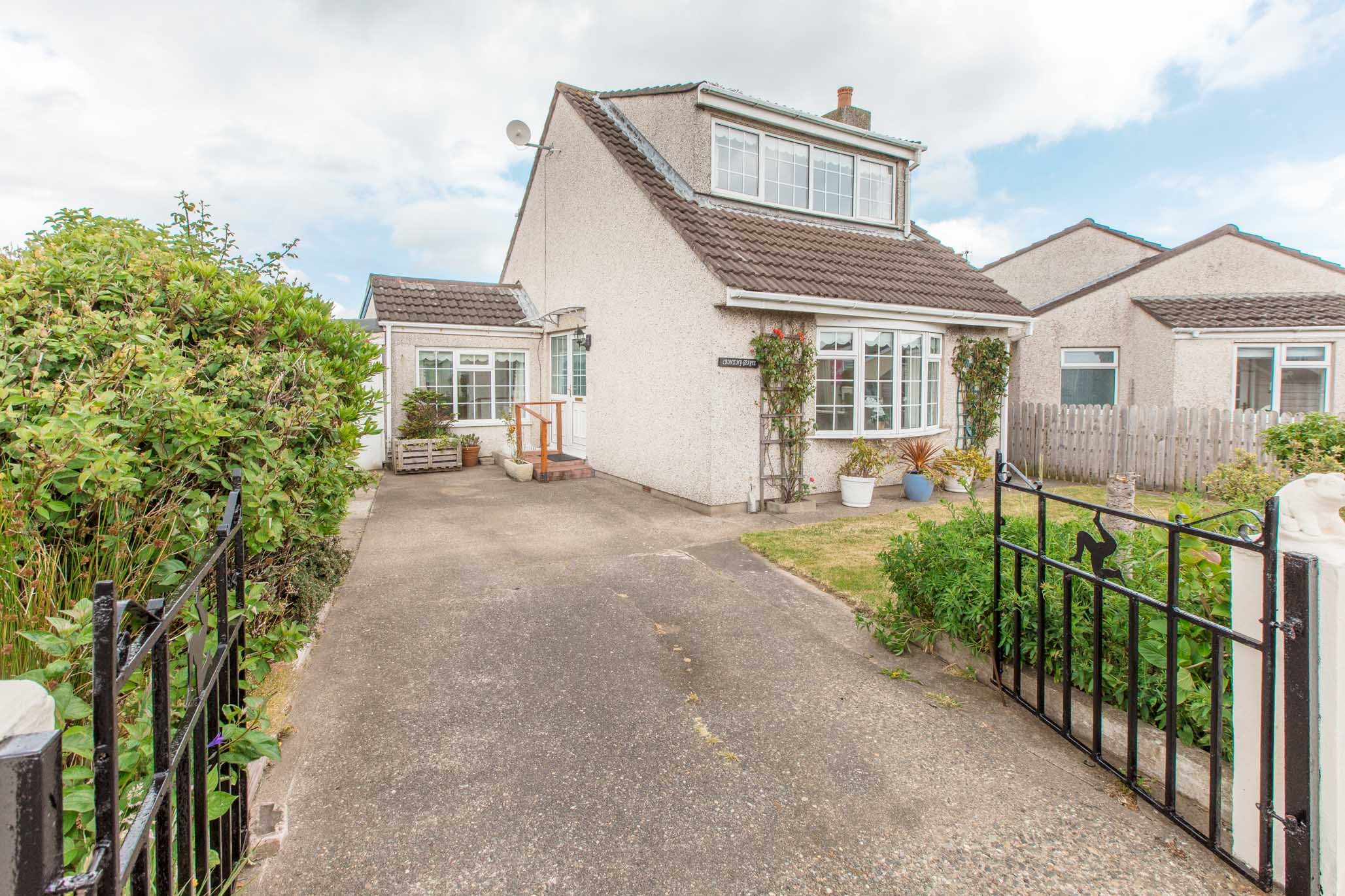Key features
- Luxury family home built to a high specification
- Sought-after location within an exclusive boutique cul-de-sac
- Within walking distance Marown school and a short drive of Douglas town centre and the Crosby stores
- Spacious light and airy accommodation enjoying high quality fixtures and fittings
- Welcoming entrance hall, living room and a ground floor study
- Magnificent dining kitchen and family room complemented by large bi-folding doors opening to the south facing rear garden
- Principal suite with 2 dressing rooms and luxury en-suite
- 4 further double bedrooms with built-in wardrobes, additional one en-suite and dressing room and a luxury family bathroom
- Driveway providing off road parking and access to the integral double garage
- South facing rear garden with large paved patio
Floor plans

Summary
We are delighted to present this large luxurious family home, built to the highest specifications, located within a sought-after location within easy reach of Douglas town centre. Situated in an exclusive boutique cul-de-sac, this property offers an exceptional living experience with its spacious, light, and airy accommodation, boasting high-quality fixtures and fittings throughout. This fine home has the benefit of an air source heat pump and a high level of thermal efficiency.
The ground floor features a grand welcoming entrance hall, generously sized living room, a practical study, and a stunning dining kitchen and family room. The living room and dining kitchen/family area are complemented by large bi-folding doors that open up to the south facing rear garden, creating a seamless indoor-outdoor living space, perfect for entertaining friends and family.
The property also offers the convenience of a utility room and a ground floor cloakroom (WC), adding to its practicality and functionality.
Upstairs, the principal suite awaits, complete with two dressing rooms and a luxury en-suite bathroom, providing a private sanctuary for the homeowners. Additionally, there is a beautiful family bathroom and four more double bedrooms benefiting from built-in wardrobes, with one of them featuring its own en-suite and dressing room, offering flexibility and versatility for various lifestyle needs.
The en-suites and family bathroom boast underfloor heating, adding an extra touch of comfort and luxury to the living experience.
Externally, the property features a driveway that provides off-road parking and grants access to the integral double garage.
The south facing lawned rear garden completes this family home, offering an ideal space also enjoying a large paved patio creating a perfect setting for outdoor gatherings and entertaining.
This property is truly a gem, providing a remarkable opportunity for a growing family seeking a home of exceptional quality, style, and location. Don't miss out on this rare new build offering found in such an established mature area.
Book a viewing and experience this luxurious family living!
Primary Schools
- Marown
Secondary Schools
- Queen Elizabeth II
Further Information
Inclusions All fitted floor coverings
Appliances Electric oven/grill, halogen hob with extractor hood, fridge freezer, dishwasher and a wine cooler
Tenure Freehold
Rates Treasury tel - 01624 685661
Heating Air source heat pump
Windows uPVC double glazing
Amenities
- Garage/Parking
- School Nearby
Location
- View more Isle of Man properties in Glen Vine
- View more Isle of Man properties in the East
- View more Isle of Man properties within the IM4 postcode
- View more Isle of Man properties in the Marown primary school catchment area
- View more Isle of Man properties in the Queen Elizabeth II secondary school catchment area


 No.2, South View, Glen Vine
No.2, South View, Glen Vine 

 Back to Property
Back to Property


































